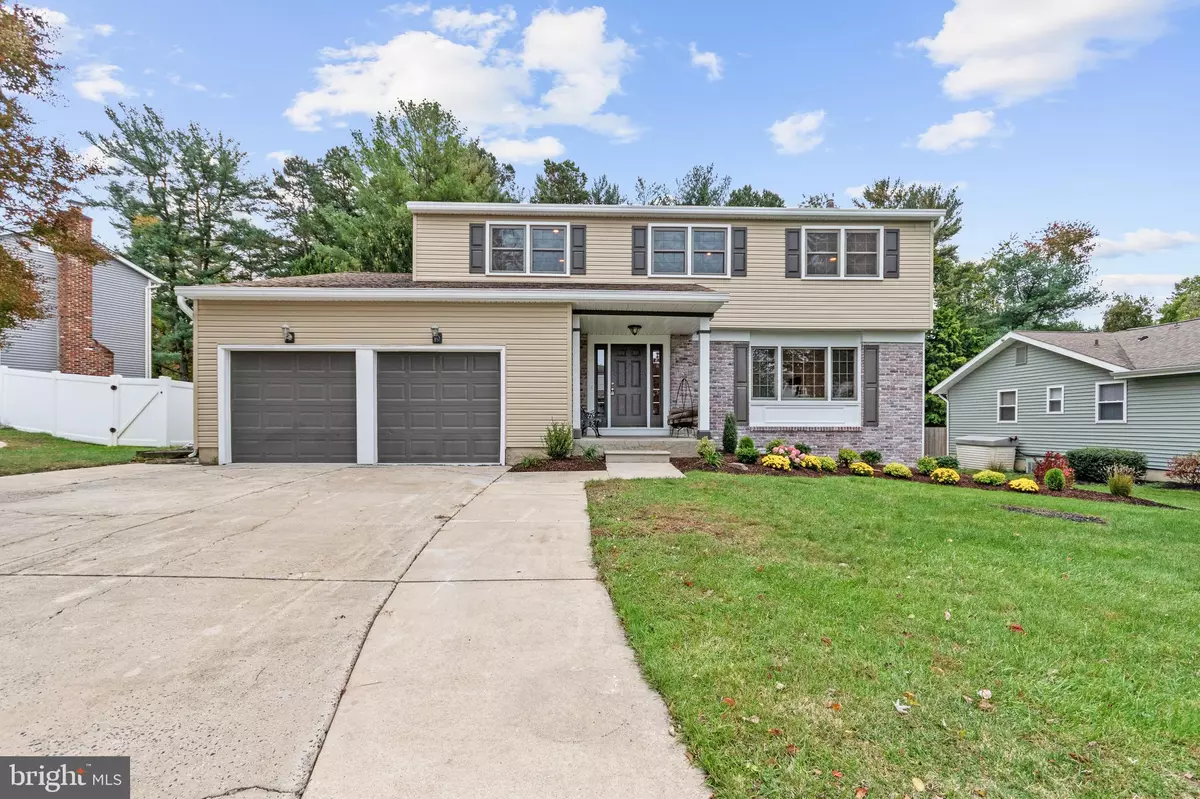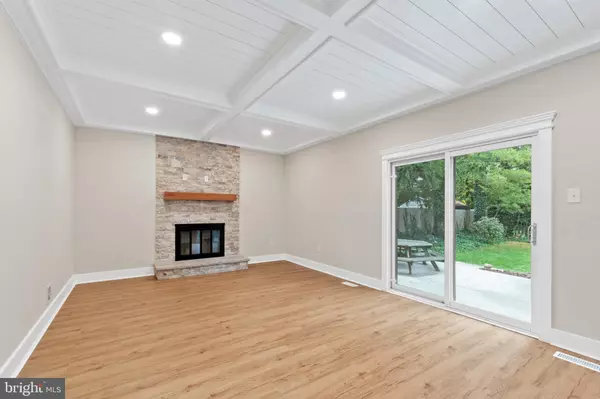$442,000
$425,000
4.0%For more information regarding the value of a property, please contact us for a free consultation.
4 Beds
3 Baths
2,275 SqFt
SOLD DATE : 12/01/2021
Key Details
Sold Price $442,000
Property Type Single Family Home
Sub Type Detached
Listing Status Sold
Purchase Type For Sale
Square Footage 2,275 sqft
Price per Sqft $194
Subdivision Wedgewood
MLS Listing ID NJGL2006244
Sold Date 12/01/21
Style Colonial
Bedrooms 4
Full Baths 2
Half Baths 1
HOA Y/N N
Abv Grd Liv Area 2,275
Originating Board BRIGHT
Year Built 1975
Annual Tax Amount $8,308
Tax Year 2020
Lot Size 0.258 Acres
Acres 0.26
Lot Dimensions 75.00 x 150.00
Property Description
Discover Exceptional Craftsmanship at 4 Bently Dr, the most exquisitely crafted home in town! Originally started as a homeowner renovating a few rooms, turned into a complete modernization of this stately colonial. Attention to detail is apparent throughout as no facet of this home was not improved. From the exterior trim & gutters brightened with fresh white touches, to whitewashing the brick on the front facade & 2 chimneys, all pulled together by the new landscaping, you are warmly welcomed to your home. Enter into this masterpiece to witness the stunning vinyl plank floors that flow throughout then entire home, enhanced by the LED recessed lights that illuminate in awe. The kitchen is sensational with soft-close white shaker cabinets topped with crown molding, pull-out pantry shelves, extended center island with cabinets, grey tile subway backsplash, white & grey quartz counters, and brand new stainless steel appliances. The light fixture in the kitchen is the original light from 1975, refinished to its original elegance all while while keeping the history in this home. The sunken family room has a sophisticated charm with a custom coffered ceiling, stacked stone fireplace surround, pre-ran electrical for TV to be mounted, and exposed beam shelving in the rear nook. The half bath has been completely updated with new tile, vanity, & fixtures. The laundry/mudroom is spacious with tile floors and access to the side yard. Continue your journey up the stairs with new wrought iron railings & brand new banister, to all 4 bedrooms. The Master has recessed lighting, walk-in closet, and fully renovated private bath with brand new glass shower stall w/ tile, tile floors, vanity & fixtures. Continue down the hall to the 3 well appointed bedrooms, all with size-able closets featuring their own lighting. The hallway bathroom has stunning hexagon tile floors, subway tile surround and new vanity & fixtures. Need storage? The hallway linen closet is like no other with its custom wood shelving system. The basement is cool and dry and unfinished to be used as storage or for the new home owner's imagination to take over. Outback enjoy those summer nights in your 3 seasons sun room with windows, or continue down the deck to the oversized concrete patio. Backing to woods sets the private and serene setting as you light up the fire pit. Garage has 2 automatic door openers, interior access, and was freshly painted top to bottom. All updated within the past 8 years include: roof, siding, windows, heater, air conditioner, hot water heater. Once you take a tour, you'll never want to leave!
Location
State NJ
County Gloucester
Area Washington Twp (20818)
Zoning PR1
Rooms
Other Rooms Dining Room, Primary Bedroom, Bedroom 2, Bedroom 3, Bedroom 4, Kitchen, Family Room, Laundry, Recreation Room, Primary Bathroom, Full Bath, Half Bath
Basement Full, Unfinished
Interior
Interior Features Attic, Built-Ins, Crown Moldings, Dining Area, Family Room Off Kitchen, Floor Plan - Open, Formal/Separate Dining Room, Kitchen - Eat-In, Kitchen - Gourmet, Kitchen - Island, Pantry, Primary Bath(s), Recessed Lighting, Stall Shower, Tub Shower, Upgraded Countertops, Walk-in Closet(s)
Hot Water Natural Gas
Heating Forced Air
Cooling Central A/C
Flooring Vinyl, Tile/Brick
Fireplaces Number 1
Fireplaces Type Wood
Equipment Stainless Steel Appliances, Refrigerator, Oven/Range - Gas, Microwave, Dishwasher, Disposal
Fireplace Y
Appliance Stainless Steel Appliances, Refrigerator, Oven/Range - Gas, Microwave, Dishwasher, Disposal
Heat Source Natural Gas
Laundry Main Floor
Exterior
Exterior Feature Deck(s), Enclosed, Patio(s), Porch(es)
Parking Features Garage - Front Entry, Garage Door Opener, Inside Access
Garage Spaces 6.0
Utilities Available Cable TV
Water Access N
View Trees/Woods
Roof Type Shingle
Accessibility 2+ Access Exits
Porch Deck(s), Enclosed, Patio(s), Porch(es)
Attached Garage 2
Total Parking Spaces 6
Garage Y
Building
Story 2
Foundation Block
Sewer Public Sewer
Water Public
Architectural Style Colonial
Level or Stories 2
Additional Building Above Grade, Below Grade
New Construction N
Schools
High Schools Washington Township
School District Washington Township Public Schools
Others
Senior Community No
Tax ID 18-00054 01-00002
Ownership Fee Simple
SqFt Source Assessor
Acceptable Financing Cash, Conventional, FHA, VA
Listing Terms Cash, Conventional, FHA, VA
Financing Cash,Conventional,FHA,VA
Special Listing Condition Standard
Read Less Info
Want to know what your home might be worth? Contact us for a FREE valuation!

Our team is ready to help you sell your home for the highest possible price ASAP

Bought with GIANNA MAZZONE • Farley & Ferry Realty Inc
"My job is to find and attract mastery-based agents to the office, protect the culture, and make sure everyone is happy! "






