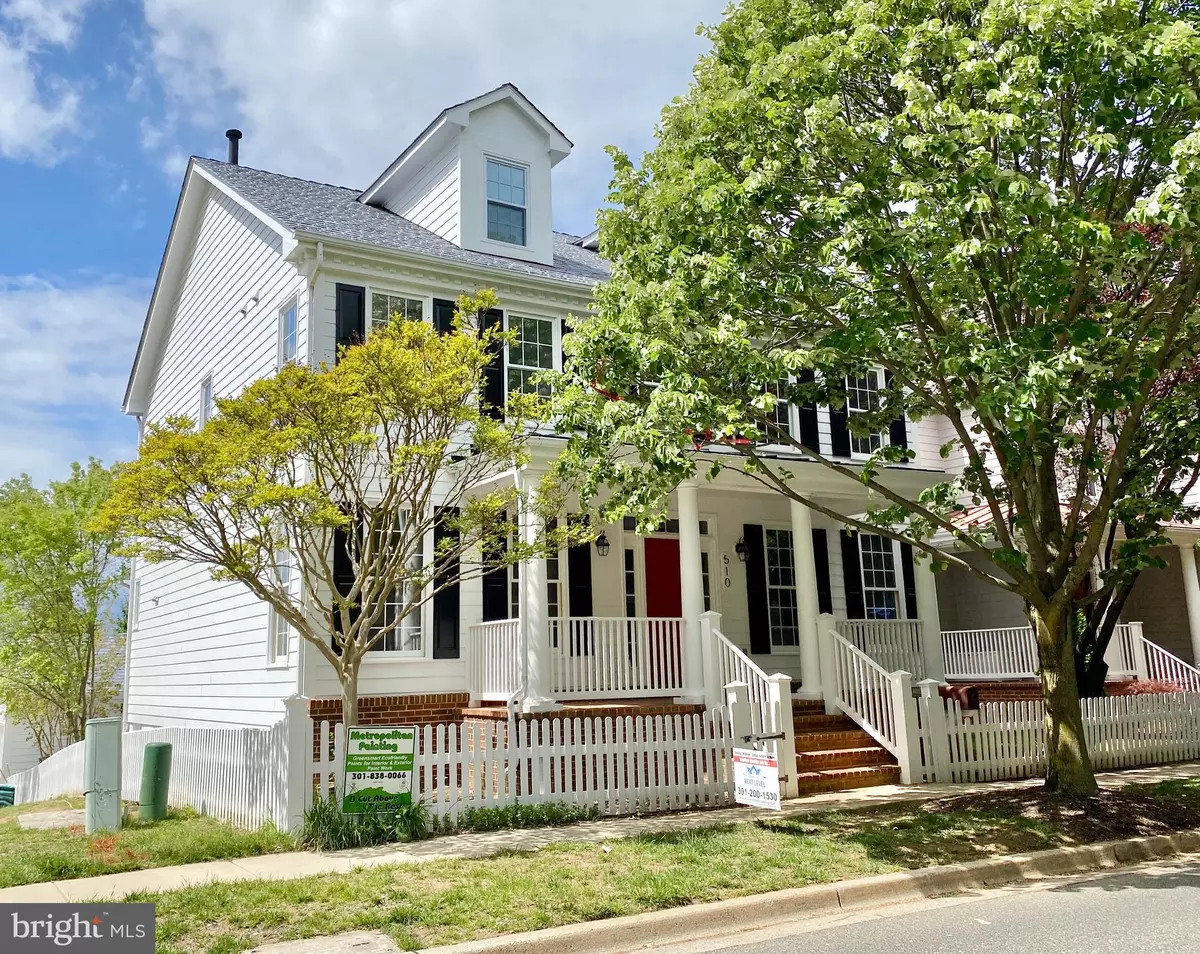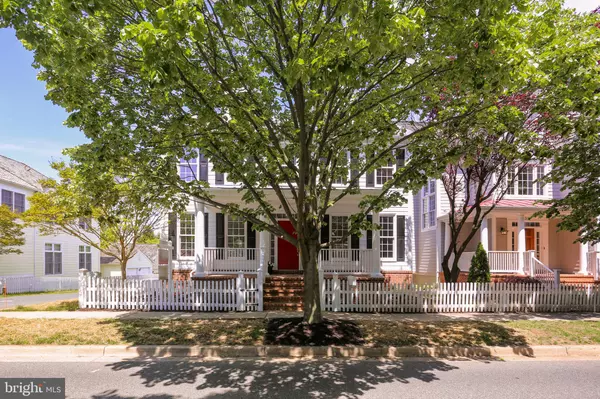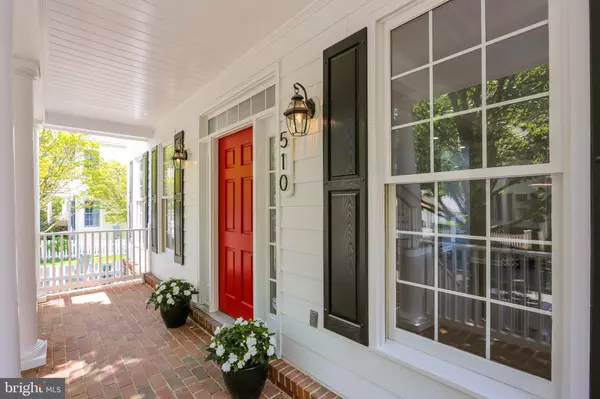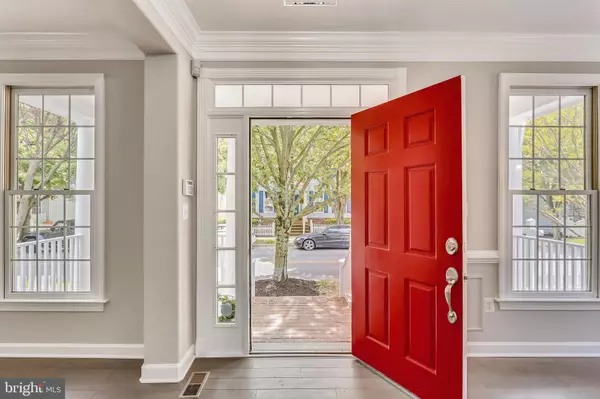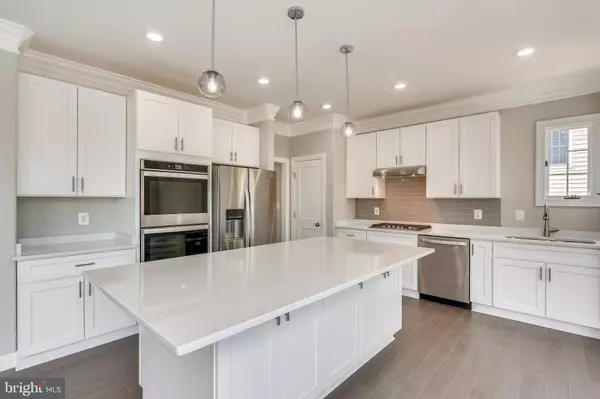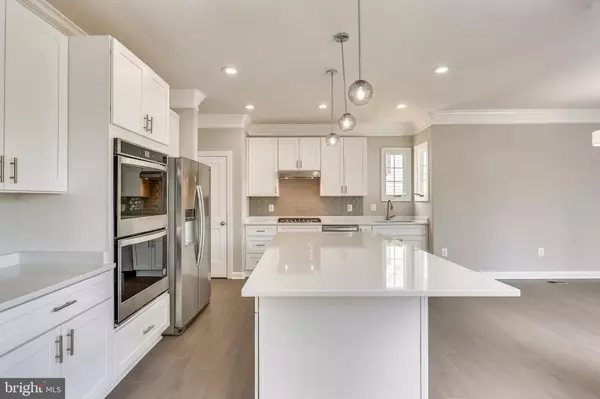$929,500
$924,900
0.5%For more information regarding the value of a property, please contact us for a free consultation.
4 Beds
4 Baths
3,836 SqFt
SOLD DATE : 06/19/2020
Key Details
Sold Price $929,500
Property Type Single Family Home
Sub Type Detached
Listing Status Sold
Purchase Type For Sale
Square Footage 3,836 sqft
Price per Sqft $242
Subdivision Kentlands
MLS Listing ID MDMC706688
Sold Date 06/19/20
Style Colonial
Bedrooms 4
Full Baths 3
Half Baths 1
HOA Fees $104/mo
HOA Y/N Y
Abv Grd Liv Area 2,636
Originating Board BRIGHT
Year Built 1995
Annual Tax Amount $10,715
Tax Year 2019
Lot Size 4,400 Sqft
Acres 0.1
Property Description
Spectacular Kentlands renovation! Feels like new construction and renovated top to bottom with all of the features you would find in a brand-new build. Showstopping kitchen with gleaming quartz countertops, sparking, stainless appliances, expansive central island w/in-island microwave, new cabinetry w/soft close & pull-outs. New wide-plank hardwood floors main level, upper level hall & master. Gorgeous baths w/solid-surface countertops, custom tile work, and decorator lighting & fixtures. Sunny breakfast room, convenient butler's pantry, big family room off of kitchen (check out all of that recessed lighting!), main level library, main level laundry, spacious living & dining rooms. Big back yard. Expansive deck w/panoramic sunset and Sugarloaf views! Luxury master w/two walk-ins, three additional big bedrooms up. Finished, walkout level w/two spacious bonus rooms, fabulous full bath, huge mudroom with built-in cubbies leads to breezeway-attached garage. New HVAC, water heater, roof, decorator paint, lighting, hardware, & fixtures inside and out. Picturesque front porch, large fenced back lawn, fab location close to all Kentlands amenities. Much more - come see for yourself or request a personal video tour. Agent is owner.
Location
State MD
County Montgomery
Zoning MXD
Rooms
Basement Full, Interior Access, Outside Entrance, Rear Entrance, Windows
Interior
Heating Forced Air, Central
Cooling Central A/C
Fireplaces Number 1
Fireplace Y
Heat Source Natural Gas
Exterior
Exterior Feature Deck(s), Porch(es)
Parking Features Garage Door Opener
Garage Spaces 2.0
Amenities Available Club House, Common Grounds, Exercise Room, Jog/Walk Path, Pool - Outdoor, Tennis Courts, Tot Lots/Playground, Other
Water Access N
Roof Type Other
Accessibility None
Porch Deck(s), Porch(es)
Attached Garage 2
Total Parking Spaces 2
Garage Y
Building
Story 3+
Sewer Public Sewer
Water Public
Architectural Style Colonial
Level or Stories 3+
Additional Building Above Grade, Below Grade
New Construction N
Schools
Elementary Schools Rachel Carson
Middle Schools Lakelands Park
High Schools Quince Orchard
School District Montgomery County Public Schools
Others
HOA Fee Include Common Area Maintenance,Management,Pool(s),Reserve Funds,Snow Removal,Trash,Other
Senior Community No
Tax ID 160902922122
Ownership Fee Simple
SqFt Source Assessor
Special Listing Condition Standard
Read Less Info
Want to know what your home might be worth? Contact us for a FREE valuation!

Our team is ready to help you sell your home for the highest possible price ASAP

Bought with Charles Dudley • Compass
"My job is to find and attract mastery-based agents to the office, protect the culture, and make sure everyone is happy! "

