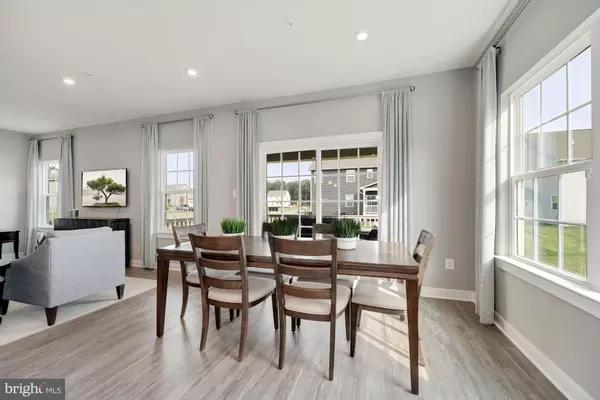$616,000
$599,900
2.7%For more information regarding the value of a property, please contact us for a free consultation.
5 Beds
5 Baths
4,232 SqFt
SOLD DATE : 12/17/2021
Key Details
Sold Price $616,000
Property Type Single Family Home
Sub Type Detached
Listing Status Sold
Purchase Type For Sale
Square Footage 4,232 sqft
Price per Sqft $145
Subdivision Brentwood
MLS Listing ID MDCH2000071
Sold Date 12/17/21
Style Colonial
Bedrooms 5
Full Baths 5
HOA Fees $50/ann
HOA Y/N Y
Abv Grd Liv Area 2,982
Originating Board BRIGHT
Year Built 2018
Annual Tax Amount $6,027
Tax Year 2021
Lot Size 9,017 Sqft
Acres 0.21
Property Description
BUILDERS MODEL the "Lehigh". Welcome home! This absolutely stunning colonial style home originally constructed in 2018, has never been occupied, and is awaiting new owners! Boasting over 4000 sq ft of finished living space, including 5 bedrooms and 5 full baths! Fall in love with the neutral color palette, design-inspired features and finishes, and the sprawling open floor plan! Upon entry you are greeted by an office with French doors, and plush carpeting. Prepare delectable meals in the kitchen embellished with stunning white cabinetry, granite counters, stainless steel appliances, a center island, and tile backsplash! The open floor plan allows for effortless entertaining and everyday living indoor and outdoor with sliding glass doors to the covered deck. Enjoy the convenience of a main level bedroom, and full bath! Ascend upstairs to the primary bedroom adorned with two expansive walk-in closets, and en-suite bath with dual vanities. Three additional sprawling bedrooms, two full baths, a laundry room, and a sitting room conclude the upper level sleeping quarters! Travel to the lower level to find an expansive recreation room, a full bath, and a storage room. Enjoy a vast variety of shopping, dining and entertainment options in close-by St. Charles Town Center. Outdoor enthusiasts will love nearby Cedarville State Forest, Ft. Washington State Park and Piscataway Park. Only 15 miles to the Capital Beltway for easy access to Washington, DC, Baltimore or Northern Virginia.
Location
State MD
County Charles
Zoning RL
Rooms
Other Rooms Living Room, Dining Room, Primary Bedroom, Sitting Room, Bedroom 2, Bedroom 3, Bedroom 4, Bedroom 5, Kitchen, Foyer, Laundry, Office, Recreation Room, Storage Room
Basement Connecting Stairway, Daylight, Partial, Fully Finished, Interior Access, Windows
Main Level Bedrooms 1
Interior
Interior Features Carpet, Dining Area, Entry Level Bedroom, Floor Plan - Open, Kitchen - Eat-In, Kitchen - Gourmet, Kitchen - Island, Primary Bath(s), Recessed Lighting, Upgraded Countertops, Walk-in Closet(s)
Hot Water Tankless, Natural Gas
Heating Forced Air, Programmable Thermostat
Cooling Central A/C, Programmable Thermostat
Flooring Carpet, Ceramic Tile, Laminated
Equipment Built-In Microwave, Dishwasher, Disposal, Dryer, Exhaust Fan, Freezer, Icemaker, Oven - Wall, Oven/Range - Gas, Refrigerator, Stainless Steel Appliances, Washer, Water Heater
Fireplace N
Window Features Double Pane,Screens
Appliance Built-In Microwave, Dishwasher, Disposal, Dryer, Exhaust Fan, Freezer, Icemaker, Oven - Wall, Oven/Range - Gas, Refrigerator, Stainless Steel Appliances, Washer, Water Heater
Heat Source Natural Gas
Laundry Upper Floor
Exterior
Exterior Feature Deck(s), Porch(es)
Parking Features Garage - Front Entry, Inside Access
Garage Spaces 6.0
Water Access N
View Garden/Lawn
Roof Type Shingle
Accessibility Other
Porch Deck(s), Porch(es)
Attached Garage 2
Total Parking Spaces 6
Garage Y
Building
Lot Description Front Yard, Landscaping, Rear Yard, SideYard(s)
Story 3
Foundation Other
Sewer Public Sewer
Water Public
Architectural Style Colonial
Level or Stories 3
Additional Building Above Grade, Below Grade
Structure Type Dry Wall
New Construction N
Schools
Elementary Schools William A. Diggs
Middle Schools Theodore G. Davis
High Schools Maurice J. Mcdonough
School District Charles County Public Schools
Others
HOA Fee Include Common Area Maintenance
Senior Community No
Tax ID 0906353464
Ownership Fee Simple
SqFt Source Assessor
Security Features Main Entrance Lock,Smoke Detector
Special Listing Condition Standard
Read Less Info
Want to know what your home might be worth? Contact us for a FREE valuation!

Our team is ready to help you sell your home for the highest possible price ASAP

Bought with Ross M Simone • RE/MAX 100
"My job is to find and attract mastery-based agents to the office, protect the culture, and make sure everyone is happy! "






