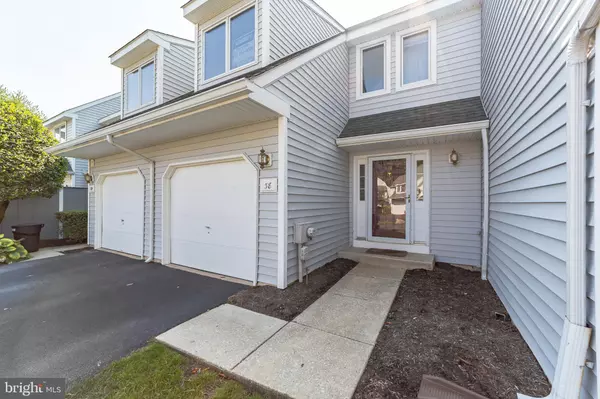$227,700
$225,000
1.2%For more information regarding the value of a property, please contact us for a free consultation.
3 Beds
3 Baths
1,418 SqFt
SOLD DATE : 11/20/2020
Key Details
Sold Price $227,700
Property Type Townhouse
Sub Type Interior Row/Townhouse
Listing Status Sold
Purchase Type For Sale
Square Footage 1,418 sqft
Price per Sqft $160
Subdivision Orchard Valley
MLS Listing ID PACT518392
Sold Date 11/20/20
Style Traditional
Bedrooms 3
Full Baths 2
Half Baths 1
HOA Fees $267/mo
HOA Y/N Y
Abv Grd Liv Area 1,418
Originating Board BRIGHT
Year Built 1987
Annual Tax Amount $3,811
Tax Year 2020
Lot Size 719 Sqft
Acres 0.02
Lot Dimensions 0.00 x 0.00
Property Description
Don't miss this amazing opportunity to own in the desirable Orchard Valley Community. This 3 bedroom, 2 ½ bath townhome has tons of potential and is just waiting for you to make it your own! As you enter, the floor plan is open from the living room and into the dining area and galley kitchen. Enjoy privacy on the large, well maintained deck off the rear of the home! The second floor houses the master bedroom with master bath and walk in closet, the second bedroom, a full hall bath and laundry room. The third-floor loft is incredibly spacious and would be perfect for a bedroom or home office. Bonuses are the large finished basement with plenty of storage or potential for additional living space, attached garage and newer (2015) heater and AC systems. Minutes from the Borough of Kennett Square, major roads, shopping and restaurants, schedule your appt. today!
Location
State PA
County Chester
Area East Marlborough Twp (10361)
Zoning RES
Rooms
Basement Full
Interior
Hot Water Electric
Heating Heat Pump(s), Baseboard - Electric, Forced Air
Cooling Central A/C
Flooring Carpet, Ceramic Tile, Laminated
Equipment Built-In Microwave, Built-In Range, Dishwasher, Dryer, Microwave, Oven - Single, Washer, Water Heater
Fireplace N
Appliance Built-In Microwave, Built-In Range, Dishwasher, Dryer, Microwave, Oven - Single, Washer, Water Heater
Heat Source Electric
Laundry Upper Floor
Exterior
Parking Features Inside Access
Garage Spaces 1.0
Water Access N
Roof Type Shingle
Accessibility None
Attached Garage 1
Total Parking Spaces 1
Garage Y
Building
Story 3
Sewer Public Sewer
Water Public
Architectural Style Traditional
Level or Stories 3
Additional Building Above Grade, Below Grade
New Construction N
Schools
School District Kennett Consolidated
Others
HOA Fee Include Snow Removal,Trash,Ext Bldg Maint,Common Area Maintenance
Senior Community No
Tax ID 61-06Q-0137
Ownership Fee Simple
SqFt Source Assessor
Acceptable Financing Cash, Conventional, FHA, VA
Listing Terms Cash, Conventional, FHA, VA
Financing Cash,Conventional,FHA,VA
Special Listing Condition Standard
Read Less Info
Want to know what your home might be worth? Contact us for a FREE valuation!

Our team is ready to help you sell your home for the highest possible price ASAP

Bought with Bonnie S Stafford • C21 Pierce & Bair-Kennett
"My job is to find and attract mastery-based agents to the office, protect the culture, and make sure everyone is happy! "






