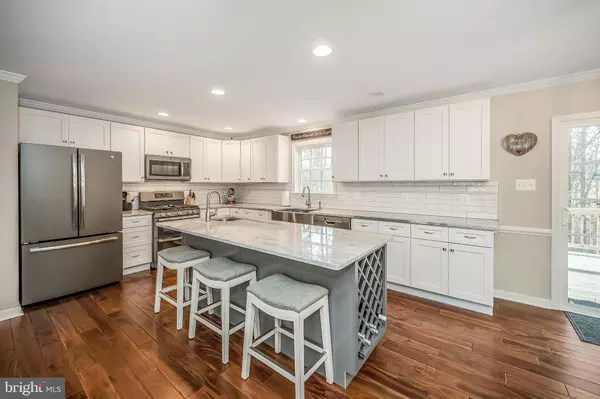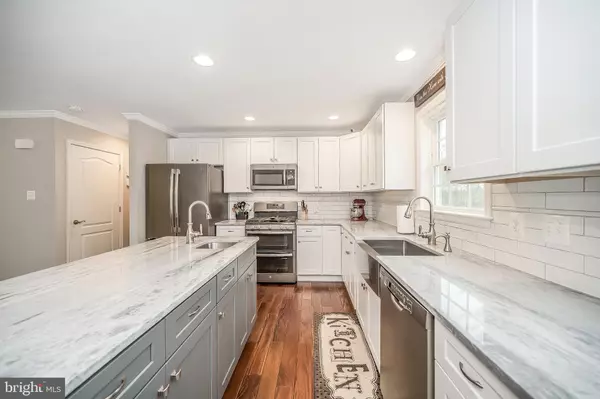$520,000
$520,000
For more information regarding the value of a property, please contact us for a free consultation.
3 Beds
3 Baths
1,951 SqFt
SOLD DATE : 03/31/2022
Key Details
Sold Price $520,000
Property Type Single Family Home
Sub Type Detached
Listing Status Sold
Purchase Type For Sale
Square Footage 1,951 sqft
Price per Sqft $266
Subdivision Chancellor Woods
MLS Listing ID VASP2006790
Sold Date 03/31/22
Style Ranch/Rambler
Bedrooms 3
Full Baths 3
HOA Y/N N
Abv Grd Liv Area 1,891
Originating Board BRIGHT
Year Built 2019
Annual Tax Amount $2,140
Tax Year 2021
Lot Size 3.170 Acres
Acres 3.17
Property Description
Look no further, this stunning, almost new home has it all! Including a beautiful and serene location, privacy, open floor plan, neutral palette, and many upgrades. Located on over three acres, this amazing home is nestled between privately owned pastures and woods, creating amazing views you can see while enjoying the inviting and spacious front porch. Entertain family and friends on the large, rear deck, located just outside the kitchen/dining area, making BBQing a breeze. The unfinished, walk our basement already has a full bath, with tile floors, upgraded granite countertop and a stall shower. The basement is already plumbed for a kitchenette or a wet bar. The homeowner is currently installing a new DuroMax XP 13000HX dual fuel portable generator, gas or propane powered electric start with C/O alert with slave cable and junction box installed in home. The exterior of the home features extensive stonework, landscaping and sidewalk that wraps around to walk out basement. There are many up-grades, including granite countertops throughout (including bathrooms), carpet and padding, custom ceramic tile kitchen backsplash, large kitchen island with vegetable sink, stainless steel farmhouse sink, and crown molding. All kitchen appliances have been upgraded to fingerprint resistant stainless-steel, including the refrigerator, built in microwave/conventional oven, dishwasher, and gas range with center grill. The main living area of the home features stunning hardwood floors. The primary bedroom features two closets, one is an oversized walk-in, and an incredible ensuite with soaker tub, stall shower and double vanity. Two additional, large bedrooms, a full bathroom and laundry room complete the main level. This home is immaculate and shows like a model home. If you love nature, taking long walks, and enjoy the seasonal changes, do not miss seeing this home. It will not last! Call and make an appointment today.
Location
State VA
County Spotsylvania
Zoning A3
Rooms
Other Rooms Living Room, Primary Bedroom, Bedroom 2, Bedroom 3, Kitchen, Foyer, Laundry, Bathroom 2, Bathroom 3, Primary Bathroom
Basement Connecting Stairway, Daylight, Full, Heated, Interior Access, Outside Entrance, Rear Entrance, Walkout Level, Windows
Main Level Bedrooms 3
Interior
Interior Features Carpet, Ceiling Fan(s), Combination Kitchen/Dining, Combination Kitchen/Living, Crown Moldings, Dining Area, Entry Level Bedroom, Floor Plan - Open, Soaking Tub, Stall Shower, Tub Shower, Walk-in Closet(s), Upgraded Countertops
Hot Water Electric
Heating Heat Pump(s)
Cooling Central A/C, Ceiling Fan(s)
Flooring Carpet, Hardwood, Tile/Brick
Fireplaces Number 1
Fireplaces Type Marble, Gas/Propane, Stone
Equipment Built-In Microwave, Dishwasher, Exhaust Fan, Icemaker, Oven/Range - Gas, Stainless Steel Appliances, Water Heater
Fireplace Y
Window Features Double Hung,Vinyl Clad
Appliance Built-In Microwave, Dishwasher, Exhaust Fan, Icemaker, Oven/Range - Gas, Stainless Steel Appliances, Water Heater
Heat Source Electric
Laundry Main Floor
Exterior
Exterior Feature Deck(s), Porch(es)
Parking Features Garage - Front Entry, Inside Access, Garage Door Opener
Garage Spaces 6.0
Fence Partially, Rear
Utilities Available Propane
Water Access N
View Pasture, Pond, Trees/Woods
Roof Type Architectural Shingle
Accessibility None
Porch Deck(s), Porch(es)
Attached Garage 2
Total Parking Spaces 6
Garage Y
Building
Lot Description Backs to Trees, Corner, Front Yard, Landscaping, Partly Wooded, Rear Yard, Road Frontage, Rural, SideYard(s), Secluded, Sloping, Trees/Wooded
Story 2
Foundation Concrete Perimeter, Slab
Sewer Septic = # of BR
Water Well
Architectural Style Ranch/Rambler
Level or Stories 2
Additional Building Above Grade, Below Grade
Structure Type 9'+ Ceilings,Dry Wall,High
New Construction N
Schools
Elementary Schools Livingston
Middle Schools Post Oak
High Schools Spotsylvania
School District Spotsylvania County Public Schools
Others
Senior Community No
Tax ID 44-A-28A
Ownership Fee Simple
SqFt Source Assessor
Security Features Main Entrance Lock,Smoke Detector
Special Listing Condition Standard
Read Less Info
Want to know what your home might be worth? Contact us for a FREE valuation!

Our team is ready to help you sell your home for the highest possible price ASAP

Bought with Non Member • Non Subscribing Office
"My job is to find and attract mastery-based agents to the office, protect the culture, and make sure everyone is happy! "






