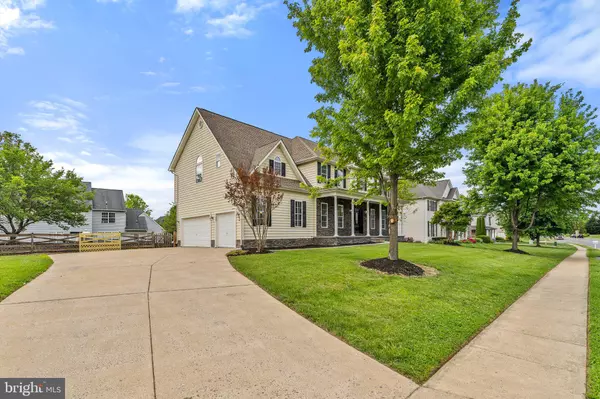$640,000
$639,900
For more information regarding the value of a property, please contact us for a free consultation.
4 Beds
4 Baths
4,765 SqFt
SOLD DATE : 06/17/2022
Key Details
Sold Price $640,000
Property Type Single Family Home
Sub Type Detached
Listing Status Sold
Purchase Type For Sale
Square Footage 4,765 sqft
Price per Sqft $134
Subdivision Hermitage
MLS Listing ID VACL2000952
Sold Date 06/17/22
Style Colonial
Bedrooms 4
Full Baths 3
Half Baths 1
HOA Y/N N
Abv Grd Liv Area 3,341
Originating Board BRIGHT
Year Built 2002
Annual Tax Amount $3,900
Tax Year 2021
Lot Size 0.344 Acres
Acres 0.34
Property Description
Custom Home in Hermitage with over 4700 square feet of finished living space on 3 levels. This very spacious home features 4 bedrooms and 3.5 baths on the upper level. There is a primary bedroom with sitting room, vaulted ceilings, 2 huge walk in closets, a primary bath featuring a dual vanity, jetted soaking tub, stand up shower and separate water closet. There is a second bedroom with ensuite bath, sunny windows and large closet. Bedrooms 3 & 4 share a Jack and Jill bath and also have sunny windows and ample closets. The main level living space features a living room/office with large windows and hardwood floors, a separate dining room with large windows and hardwood floors, a spacious family room with cozy gas burning fireplace, a chefs kitchen with new granite countertops, tons of cabinet and counter space and a breakfast room. The breakfast room walks out to a covered deck with a ceiling fan. It's a perfect spot for outdoor dining, grilling and entertaining. The basement is made for entertaining friends for movie nights or game nights with 2 rec rooms that will suit any purpose. There is also an additional room that would make a great office, gym, or craft room and there is a large storage area. The basement french door walks out to a patio and fully fenced rear yard. This home has been painted top to bottom with fresh Alabaster white paint, brand new carpet, new lighting, new granite countertops, new appliances, and freshly mulched yard. Its absolutely beautiful and move in ready! Transferrable Old Republic Home Warranty.
Location
State VA
County Clarke
Zoning R3
Rooms
Other Rooms Living Room, Dining Room, Primary Bedroom, Sitting Room, Bedroom 2, Bedroom 3, Bedroom 4, Kitchen, Family Room, Breakfast Room, Laundry, Office, Recreation Room, Storage Room, Bathroom 2, Bathroom 3, Primary Bathroom, Half Bath
Basement Full, Connecting Stairway, Daylight, Full, Outside Entrance, Partially Finished, Rear Entrance
Interior
Interior Features Dining Area, Other, Attic, Breakfast Area, Carpet, Ceiling Fan(s), Chair Railings, Crown Moldings, Family Room Off Kitchen, Floor Plan - Open, Formal/Separate Dining Room, Kitchen - Eat-In, Kitchen - Gourmet, Kitchen - Island, Kitchen - Table Space, Pantry, Primary Bath(s), Recessed Lighting, Soaking Tub, Stall Shower, Tub Shower, Upgraded Countertops, Walk-in Closet(s), Wet/Dry Bar, Wood Floors
Hot Water Electric
Heating Forced Air
Cooling Central A/C
Flooring Ceramic Tile, Carpet, Hardwood
Fireplaces Number 1
Fireplaces Type Gas/Propane
Equipment Cooktop, Dishwasher, Disposal, Oven - Wall, Refrigerator, Icemaker
Fireplace Y
Appliance Cooktop, Dishwasher, Disposal, Oven - Wall, Refrigerator, Icemaker
Heat Source Natural Gas
Laundry Hookup, Upper Floor
Exterior
Exterior Feature Porch(es), Deck(s), Patio(s)
Parking Features Garage Door Opener, Garage - Side Entry
Garage Spaces 3.0
Fence Rear, Wood
Utilities Available Cable TV Available
Water Access N
Street Surface Black Top
Accessibility None
Porch Porch(es), Deck(s), Patio(s)
Attached Garage 3
Total Parking Spaces 3
Garage Y
Building
Lot Description Cleared, Front Yard, Rear Yard
Story 3
Foundation Concrete Perimeter
Sewer Public Sewer
Water Public
Architectural Style Colonial
Level or Stories 3
Additional Building Above Grade, Below Grade
Structure Type Cathedral Ceilings,Dry Wall,High
New Construction N
Schools
School District Clarke County Public Schools
Others
Senior Community No
Tax ID 14A8--3-143
Ownership Fee Simple
SqFt Source Estimated
Special Listing Condition Standard
Read Less Info
Want to know what your home might be worth? Contact us for a FREE valuation!

Our team is ready to help you sell your home for the highest possible price ASAP

Bought with Gayle T Bailey II • Keller Williams Chantilly Ventures, LLC

"My job is to find and attract mastery-based agents to the office, protect the culture, and make sure everyone is happy! "






