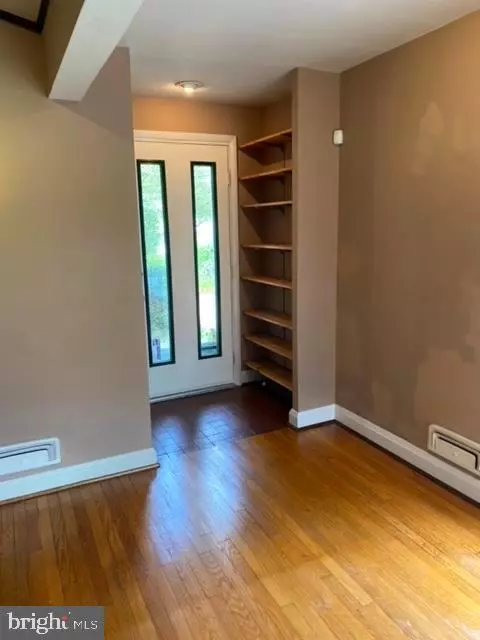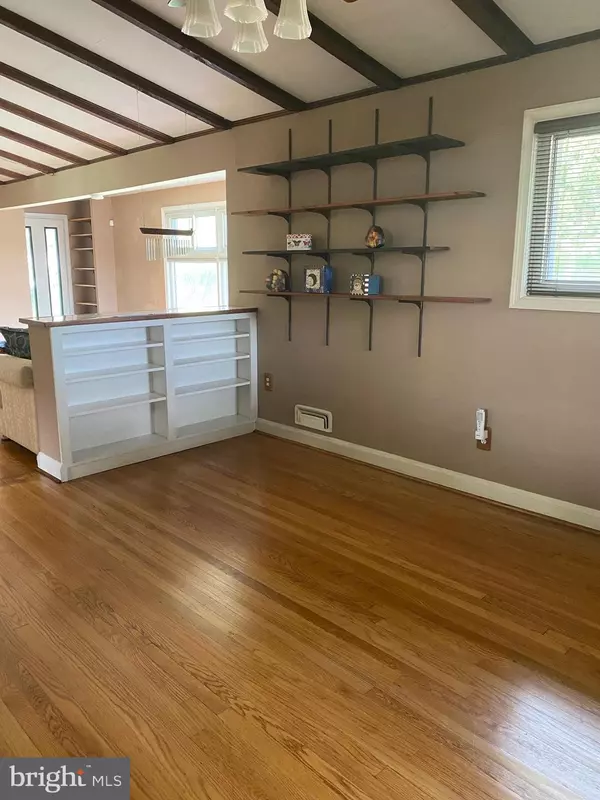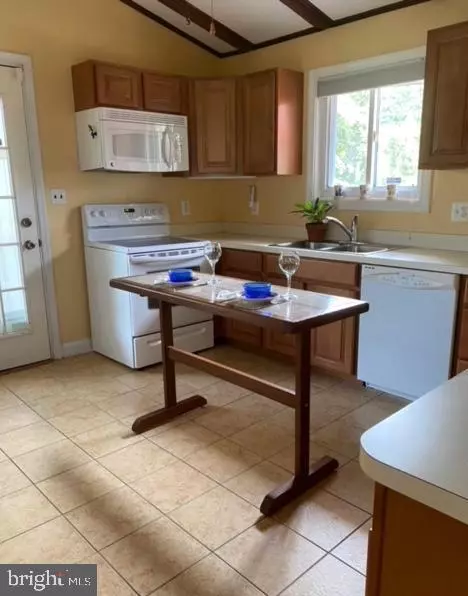$214,000
$245,000
12.7%For more information regarding the value of a property, please contact us for a free consultation.
3 Beds
2 Baths
1,432 SqFt
SOLD DATE : 11/20/2020
Key Details
Sold Price $214,000
Property Type Single Family Home
Sub Type Detached
Listing Status Sold
Purchase Type For Sale
Square Footage 1,432 sqft
Price per Sqft $149
Subdivision Glendale
MLS Listing ID MDBC510600
Sold Date 11/20/20
Style Ranch/Rambler
Bedrooms 3
Full Baths 2
HOA Y/N N
Abv Grd Liv Area 1,432
Originating Board BRIGHT
Year Built 1954
Annual Tax Amount $3,205
Tax Year 2020
Lot Size 9,928 Sqft
Acres 0.23
Property Description
GREAT OPPORTUNITY! PRICE DROP! ONE OF TOWSON'S FINEST ESTABLISHED NEIGHBORHOODS WITHIN MINUTES TO EVERYTHING; STRONG VOLUNTARY COMMUNITY ASSOCIATION PROTECTS "PRIDE OF OWNERSHIP"; THIS ALL BRICK RANCH HOME IS IDEAL FOR THOSE PREFERRING ONE-LVL LIVING, SITED ON A LEVEL, LANDSCAPED CORNER LOT; COME LIVE IN "GLENDALE" AND ENJOY THE MANY ASSETS IT HAS TO OFFER ITS RESIDENTS!
Location
State MD
County Baltimore
Zoning RS
Direction North
Rooms
Other Rooms Living Room, Dining Room, Primary Bedroom, Kitchen, Bathroom 2, Bathroom 3
Main Level Bedrooms 3
Interior
Interior Features Attic, Built-Ins, Cedar Closet(s), Ceiling Fan(s), Entry Level Bedroom, Floor Plan - Open, Kitchen - Eat-In, Primary Bath(s), Recessed Lighting, Tub Shower, Wood Floors
Hot Water Electric
Heating Forced Air
Cooling Multi Units, Wall Unit, Other
Fireplaces Number 1
Fireplaces Type Fireplace - Glass Doors, Heatilator, Mantel(s), Screen, Wood
Equipment Built-In Microwave, Dishwasher, Disposal, Dryer - Electric, Exhaust Fan, Icemaker, Microwave, Oven/Range - Electric, Refrigerator, Washer, Water Heater
Furnishings No
Fireplace Y
Window Features Double Pane,Replacement,Screens
Appliance Built-In Microwave, Dishwasher, Disposal, Dryer - Electric, Exhaust Fan, Icemaker, Microwave, Oven/Range - Electric, Refrigerator, Washer, Water Heater
Heat Source Oil
Laundry Main Floor
Exterior
Garage Spaces 3.0
Fence Rear
Utilities Available Cable TV, Electric Available, Phone Available, Sewer Available, Water Available
Water Access N
View Garden/Lawn, Street, Trees/Woods
Roof Type Asphalt
Street Surface Black Top
Accessibility Accessible Switches/Outlets
Road Frontage City/County
Total Parking Spaces 3
Garage N
Building
Lot Description Corner, Landscaping, Level, Rear Yard, Road Frontage, SideYard(s), Trees/Wooded
Story 1
Foundation Crawl Space
Sewer Public Sewer
Water Public
Architectural Style Ranch/Rambler
Level or Stories 1
Additional Building Above Grade, Below Grade
Structure Type Vaulted Ceilings,Plaster Walls
New Construction N
Schools
High Schools Towson High Law & Public Policy
School District Baltimore County Public Schools
Others
Senior Community No
Tax ID 04090911470530
Ownership Fee Simple
SqFt Source Assessor
Acceptable Financing FHA, Conventional, Cash
Listing Terms FHA, Conventional, Cash
Financing FHA,Conventional,Cash
Special Listing Condition Standard
Read Less Info
Want to know what your home might be worth? Contact us for a FREE valuation!

Our team is ready to help you sell your home for the highest possible price ASAP

Bought with DIPENDRA K BHATTARAI • Ghimire Homes
"My job is to find and attract mastery-based agents to the office, protect the culture, and make sure everyone is happy! "






