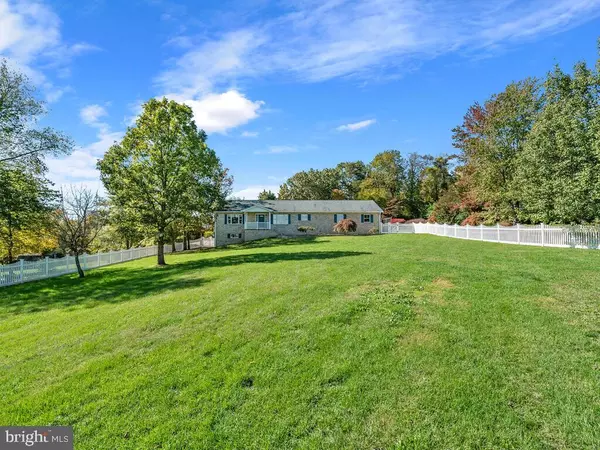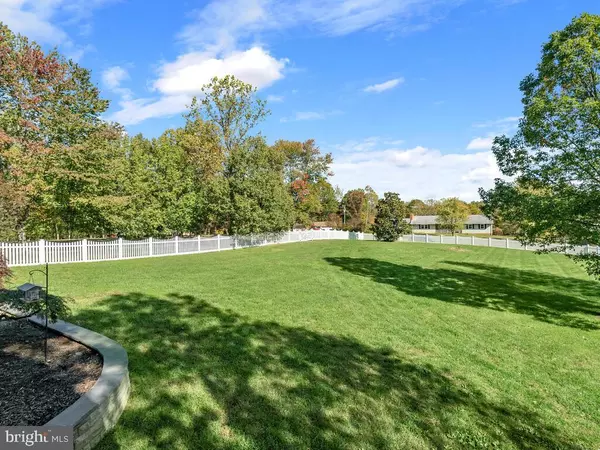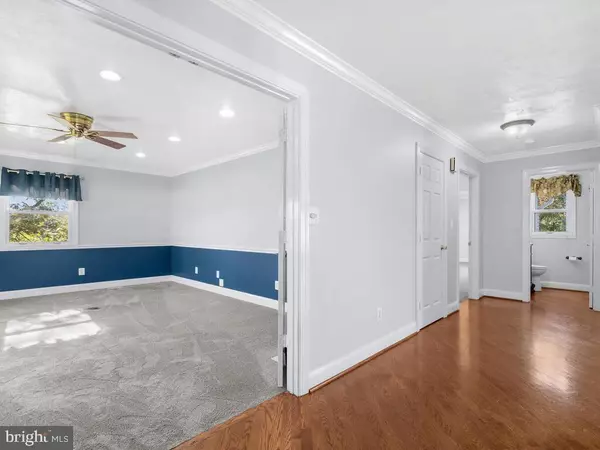$600,000
$600,000
For more information regarding the value of a property, please contact us for a free consultation.
3 Beds
5 Baths
4,988 SqFt
SOLD DATE : 12/07/2020
Key Details
Sold Price $600,000
Property Type Single Family Home
Sub Type Detached
Listing Status Sold
Purchase Type For Sale
Square Footage 4,988 sqft
Price per Sqft $120
Subdivision Oliver Acres
MLS Listing ID VAFQ167870
Sold Date 12/07/20
Style Ranch/Rambler
Bedrooms 3
Full Baths 3
Half Baths 2
HOA Y/N N
Abv Grd Liv Area 2,488
Originating Board BRIGHT
Year Built 1996
Annual Tax Amount $4,983
Tax Year 2020
Lot Size 1.033 Acres
Acres 1.03
Property Description
Welcome to your own private oasis 5547 Oliver Lane! A custom-built home on over 1 acre includes 3 bedrooms, 3 full bathrooms, 2 half baths, additional 2-car attached garage, an amazing rec room in the basement and spectacular outdoor pool. Indoor living area is perfect for entertaining and working from home. Main level features a home office, open concept kitchen/family room/dining area with oversized island, custom built in shelving, wine fridge, and fire place, a main level master bedroom with luxuriously updated bathroom and walk-in closet, 2 additional bedrooms, laundry, and an additional full and half bathroom. On the lower level, enjoy more than 2,000 square feet of additional finished space featuring bonus rooms, a full bath and an unbelievable rec room with custom bar and shelving with room for your pool table, card table and dart board! Your outdoor oasis is complete with a heated pool with waterfall, diving board, basketball hoop, and slide. A 2-level composite deck features large wrought iron table and chairs (all yours!), lounge chairs and side tables (all yours!), outdoor shower, and storage containers for pool toys and equipment. Needing storage? In addition to your traditional attached 2-car garage, a large heated 2-bay garage includes an oversized work area, built-in shelves, and half-bath. High speed internet available through Comcast. Bonus features include whole house humidifier, water filtration system, a water softener (2020), paved driveway (re-paved in 2020), front fence (2020), and front patio area/walkway (2019). All thats missing is you! Welcome Home.
Location
State VA
County Fauquier
Zoning R1
Rooms
Basement Connecting Stairway, Daylight, Partial, Fully Finished, Heated, Improved, Shelving, Space For Rooms, Walkout Level, Windows
Main Level Bedrooms 3
Interior
Interior Features Bar, Built-Ins, Butlers Pantry, Carpet, Ceiling Fan(s), Combination Kitchen/Dining, Combination Kitchen/Living, Entry Level Bedroom, Family Room Off Kitchen, Floor Plan - Open, Kitchen - Eat-In, Kitchen - Gourmet, Kitchen - Island, Kitchen - Table Space, Recessed Lighting, Skylight(s), Soaking Tub, Stall Shower, Store/Office, Tub Shower, Upgraded Countertops, Walk-in Closet(s), Wet/Dry Bar, Window Treatments, Wine Storage, Wood Floors
Hot Water Electric
Heating Heat Pump(s)
Cooling Ceiling Fan(s), Heat Pump(s)
Flooring Carpet, Ceramic Tile, Hardwood
Fireplaces Number 1
Fireplaces Type Brick, Mantel(s), Wood, Insert
Equipment Built-In Microwave, Cooktop, Dishwasher, Disposal, Dryer, Humidifier, Microwave, Oven - Double, Refrigerator, Washer, Water Heater, Water Conditioner - Owned
Fireplace Y
Window Features Screens,Skylights
Appliance Built-In Microwave, Cooktop, Dishwasher, Disposal, Dryer, Humidifier, Microwave, Oven - Double, Refrigerator, Washer, Water Heater, Water Conditioner - Owned
Heat Source Electric
Laundry Dryer In Unit, Has Laundry, Main Floor, Washer In Unit
Exterior
Exterior Feature Deck(s)
Parking Features Additional Storage Area, Built In, Garage - Front Entry, Garage - Side Entry, Garage Door Opener, Inside Access, Oversized
Garage Spaces 12.0
Fence Fully, Other
Pool In Ground, Heated
Utilities Available Cable TV, Phone, Propane, Electric Available, Water Available
Water Access N
Accessibility None
Porch Deck(s)
Attached Garage 4
Total Parking Spaces 12
Garage Y
Building
Lot Description Backs to Trees, Cul-de-sac, Front Yard, Landscaping, No Thru Street, Poolside
Story 2
Sewer On Site Septic
Water Well, Private
Architectural Style Ranch/Rambler
Level or Stories 2
Additional Building Above Grade, Below Grade
New Construction N
Schools
Elementary Schools Coleman
Middle Schools Marshall
High Schools Kettle Run
School District Fauquier County Public Schools
Others
Senior Community No
Tax ID 6996-76-8921
Ownership Fee Simple
SqFt Source Assessor
Acceptable Financing Cash, Conventional, FHA, Negotiable, VA
Listing Terms Cash, Conventional, FHA, Negotiable, VA
Financing Cash,Conventional,FHA,Negotiable,VA
Special Listing Condition Standard
Read Less Info
Want to know what your home might be worth? Contact us for a FREE valuation!

Our team is ready to help you sell your home for the highest possible price ASAP

Bought with Dimple S Laudner • Long & Foster Real Estate, Inc.
"My job is to find and attract mastery-based agents to the office, protect the culture, and make sure everyone is happy! "






