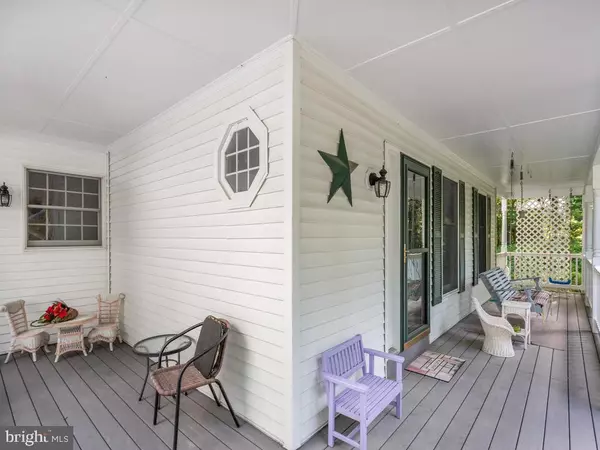$445,000
$445,000
For more information regarding the value of a property, please contact us for a free consultation.
4 Beds
5 Baths
2,391 SqFt
SOLD DATE : 10/09/2020
Key Details
Sold Price $445,000
Property Type Single Family Home
Sub Type Detached
Listing Status Sold
Purchase Type For Sale
Square Footage 2,391 sqft
Price per Sqft $186
Subdivision Brookeside
MLS Listing ID MDCA176768
Sold Date 10/09/20
Style Colonial
Bedrooms 4
Full Baths 4
Half Baths 1
HOA Y/N N
Abv Grd Liv Area 1,640
Originating Board BRIGHT
Year Built 1991
Annual Tax Amount $4,126
Tax Year 2019
Lot Size 0.994 Acres
Acres 0.99
Property Description
Brookeside Community in Chesapeake Beach Md ! Beautiful neighborhood with lots of shady trees and homes tucked away. This home has so much to offer !An apartment over the garage that is huge with its own full bath, large living room and large bedroom. large kitchen . Great living space for visiting relatives and friends or make extra money to pay your mortgage down . In the main house there is one master suite with bathroom along with 2 other nice size bedroom . and an extra bedroom . The screened porches you'll love to take a nap, entertain or let the cool breezes in . The dining room with a huge bay window has french doors that lead out to the upper level screened in porch. Kitchen has beautiful counter tops and very nice wood kitchen cabinets .The living room leads into the dining room too. Off the kitchen is a pantry like no other.(space and more space) Please check out the floor plans so you can really see how many rooms this home has. Floor plans are under the document section.Chesapeake Beach is close to DC and Annapolis for commuting purposes.
Location
State MD
County Calvert
Zoning R
Direction South
Rooms
Other Rooms Living Room, Dining Room, Primary Bedroom, Bedroom 2, Bedroom 3, Kitchen, Family Room, Foyer, Bedroom 1, Laundry, Other, Office, Storage Room, Bathroom 1, Bathroom 2, Bathroom 3, Primary Bathroom, Screened Porch
Basement Fully Finished, Interior Access, Rear Entrance, Walkout Level, Daylight, Partial
Interior
Interior Features 2nd Kitchen, Ceiling Fan(s), Crown Moldings, Floor Plan - Traditional, Kitchen - Island, Pantry, Recessed Lighting, Upgraded Countertops, Wood Floors
Hot Water 60+ Gallon Tank, Electric
Heating Heat Pump(s)
Cooling Ceiling Fan(s), Central A/C
Flooring Hardwood, Carpet, Vinyl, Tile/Brick
Fireplaces Number 1
Equipment Built-In Microwave, Dishwasher, Dryer - Electric, Icemaker, Oven - Self Cleaning, Oven/Range - Electric, Refrigerator, Stove
Window Features Bay/Bow,Double Hung
Appliance Built-In Microwave, Dishwasher, Dryer - Electric, Icemaker, Oven - Self Cleaning, Oven/Range - Electric, Refrigerator, Stove
Heat Source Electric
Laundry Main Floor, Washer In Unit, Dryer In Unit
Exterior
Exterior Feature Porch(es), Deck(s), Balcony, Screened, Wrap Around
Parking Features Garage - Front Entry, Additional Storage Area, Inside Access
Garage Spaces 8.0
Utilities Available Cable TV, Cable TV Available
Water Access N
View Garden/Lawn
Roof Type Architectural Shingle
Street Surface Black Top
Accessibility Other
Porch Porch(es), Deck(s), Balcony, Screened, Wrap Around
Road Frontage City/County
Attached Garage 2
Total Parking Spaces 8
Garage Y
Building
Lot Description Backs to Trees, Landscaping, Private
Story 3
Foundation Brick/Mortar
Sewer Community Septic Tank, Private Septic Tank
Water Private
Architectural Style Colonial
Level or Stories 3
Additional Building Above Grade, Below Grade
Structure Type 9'+ Ceilings,Dry Wall
New Construction N
Schools
Elementary Schools Plum Point
Middle Schools Plum Point
High Schools Huntingtown
School District Calvert County Public Schools
Others
Pets Allowed Y
Senior Community No
Tax ID 0503103099
Ownership Fee Simple
SqFt Source Assessor
Acceptable Financing Cash, Conventional, FHA, VA
Listing Terms Cash, Conventional, FHA, VA
Financing Cash,Conventional,FHA,VA
Special Listing Condition Standard
Pets Allowed Dogs OK, Cats OK
Read Less Info
Want to know what your home might be worth? Contact us for a FREE valuation!

Our team is ready to help you sell your home for the highest possible price ASAP

Bought with Becky Litz • Long & Foster Real Estate, Inc.
"My job is to find and attract mastery-based agents to the office, protect the culture, and make sure everyone is happy! "






