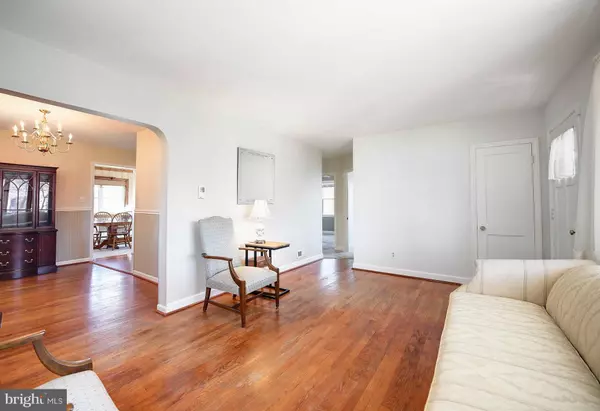$382,500
$400,000
4.4%For more information regarding the value of a property, please contact us for a free consultation.
3 Beds
2 Baths
1,386 SqFt
SOLD DATE : 05/04/2022
Key Details
Sold Price $382,500
Property Type Single Family Home
Sub Type Detached
Listing Status Sold
Purchase Type For Sale
Square Footage 1,386 sqft
Price per Sqft $275
Subdivision Yorkshire
MLS Listing ID MDBC2030250
Sold Date 05/04/22
Style Cape Cod
Bedrooms 3
Full Baths 2
HOA Y/N N
Abv Grd Liv Area 1,188
Originating Board BRIGHT
Year Built 1952
Annual Tax Amount $60
Tax Year 2021
Lot Size 8,800 Sqft
Acres 0.2
Lot Dimensions 1.00 x
Property Description
** PRICE REDUCTION!! ** Cape Cod home in Lutherville Timonium. 3-4 bedrooms and 2 full bathrooms. Neutral paint, hardwood floors and carpeting throughout. In the first floor family room are 2 skylights and a sliding glass door leading out to a 2 tiered deck. Out in the landscaped yard are 2 outbuildings - a Workroom with electricity and heat and a Potting Shed with shelving and a fish pond by the deck. *Large remote control awning!* One on the side entrance and another over the deck. The lower level has a large cozy den, full bathroom, a storage closet with shelving and a cedar lined closet. You'll also find the laundry room and more storage near the backdoor.
* Hardwood floors under bedroom carpeting! * Owners have a VA loan which may be assumable by the buyer. Tax amount listed is for the veteran homeowner's status. Above grade square footage does not include the family room addition. Professional photos coming soon.
Location
State MD
County Baltimore
Zoning RESIDENTIAL
Rooms
Other Rooms Living Room, Dining Room, Bedroom 3, Kitchen, Family Room, Den, Laundry, Storage Room, Bonus Room
Basement Connecting Stairway, Outside Entrance, Partially Finished, Sump Pump, Drainage System, Full, Heated, Interior Access, Shelving
Main Level Bedrooms 2
Interior
Interior Features Cedar Closet(s), Ceiling Fan(s), Chair Railings, Entry Level Bedroom, Family Room Off Kitchen, Recessed Lighting, Skylight(s), Wood Floors
Hot Water Natural Gas
Heating Forced Air
Cooling Central A/C
Equipment Dryer - Gas, Oven/Range - Gas, Refrigerator, Washer - Front Loading
Window Features Double Hung,Screens,Skylights,Sliding,Replacement
Appliance Dryer - Gas, Oven/Range - Gas, Refrigerator, Washer - Front Loading
Heat Source Natural Gas, Electric
Exterior
Exterior Feature Deck(s), Porch(es)
Fence Rear
Water Access N
View Garden/Lawn
Accessibility None
Porch Deck(s), Porch(es)
Garage N
Building
Story 2
Foundation Slab
Sewer Public Sewer
Water Public
Architectural Style Cape Cod
Level or Stories 2
Additional Building Above Grade, Below Grade
New Construction N
Schools
Elementary Schools Timonium
Middle Schools Ridgely
High Schools Dulaney
School District Baltimore County Public Schools
Others
Senior Community No
Tax ID 04080808081031
Ownership Fee Simple
SqFt Source Assessor
Special Listing Condition Standard
Read Less Info
Want to know what your home might be worth? Contact us for a FREE valuation!

Our team is ready to help you sell your home for the highest possible price ASAP

Bought with Ibby P Fazzini • Berkshire Hathaway HomeServices Homesale Realty
"My job is to find and attract mastery-based agents to the office, protect the culture, and make sure everyone is happy! "






