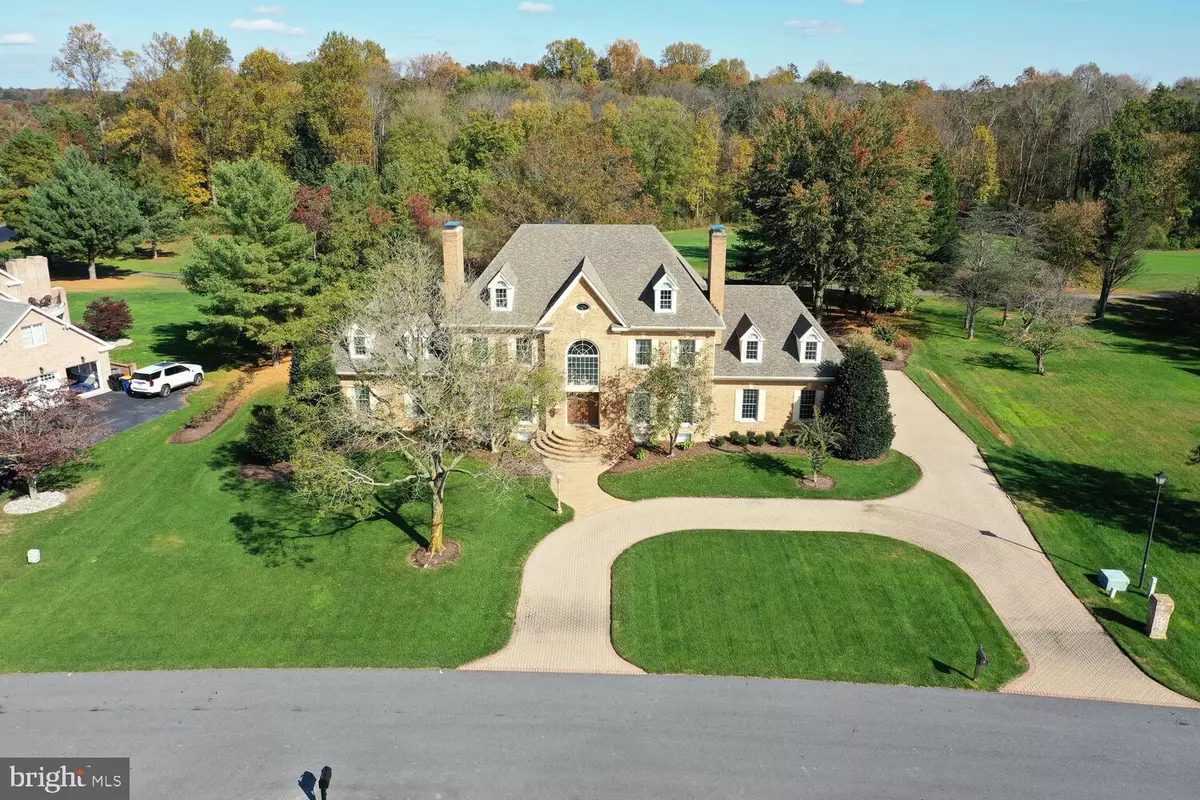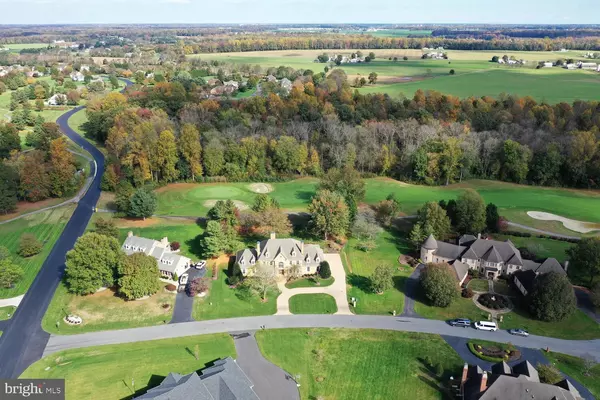$920,000
$949,000
3.1%For more information regarding the value of a property, please contact us for a free consultation.
4 Beds
6 Baths
6,888 SqFt
SOLD DATE : 04/24/2021
Key Details
Sold Price $920,000
Property Type Single Family Home
Sub Type Detached
Listing Status Sold
Purchase Type For Sale
Square Footage 6,888 sqft
Price per Sqft $133
Subdivision Wild Quail
MLS Listing ID DEKT243100
Sold Date 04/24/21
Style Colonial
Bedrooms 4
Full Baths 5
Half Baths 1
HOA Y/N Y
Abv Grd Liv Area 6,888
Originating Board BRIGHT
Year Built 1990
Annual Tax Amount $6,159
Tax Year 2020
Lot Size 0.768 Acres
Acres 0.77
Lot Dimensions 144.90 x 231.00
Property Description
It simply just does not get any better. This prestigious home is one of the first built in the highly sought after Wild Quail Golf and Country Club, and the owners did not leave out ANYTHING. There are so many obvious details and some less obvious, even the selection one of the highest lots in the neighborhood that backs up to hole 14 and is not on the main thoroughfare. The custom designed home welcomes you as you walk into the grand foyer with a custom built, arched staircase and beautiful, marble tile flooring. Flanked on either side you will find formal living and dining rooms, each with gas fireplaces. Straight back step down into the more casual family room with exposed beams, a stone fireplace, built in entertainment center, and just a great feeling of comfort. For the days when you want sunlight and brightness, the Florida room helps keep your energy going. Of course the kitchen is the chef's delight with gourmet layout and appliances, custom built cabinetry, and more workspace than many commercial kitchens. Details such as gas cooktop, double wall ovens, deep sink and separate vegetable sink, granite counters, tile floors, a large breakfast area, you name it, it's in there. For great convenience there is a mud room/laundry room between the kitchen and garage where one can transition from a hard day's work or a hard day's play out on the golf course. The laundry room is complete with a sink, washer, dryer, additional refrigerator, laundry chute, and plenty of space for coats, boots, etc. If entertaining is your style, you will fall in love with the large recreation room that oozes private club vibes. It shows off amazing, custom made wall paneling, a bar area, (plumbing rough ins for a future full bath) and yet another fireplace, and a restored, antique, 1917 pool table. Behind the rec room is a great office space but again, ready to be converted for a first floor master bath if so desired. Upstairs above the main living spaces you will find 3 bedrooms, each with a private bathroom. The master is enormous and even has a granite bar with a refrigerator and sink, multiple walk in closets, a sitting room, a dressing room, and a large private bath with heated flooring. It even has it's own deck to enjoy the beautiful mornings and evenings. Above the garage area, and with its own staircase, are the guest quarters with a walk in closet and it's own private bath. As if you did not already have enough, head to the basement for exercise, play room, or a craft room. You will also find all of the inner workings for the home in the unfinished portions of the basement. Those include 4 zone heat, 400 amp electrical service, water heater with a whole house loop so you have nearly instant hot water. Finally, outside, sit back or grill on the large deck, or soak in the privacy. The views are outstanding with the mature landscaping and landscape lighting. This is the golfer or even non-golfer's paradise dream home.
Location
State DE
County Kent
Area Caesar Rodney (30803)
Zoning AC
Rooms
Other Rooms Living Room, Dining Room, Primary Bedroom, Sitting Room, Bedroom 2, Bedroom 3, Bedroom 4, Kitchen, Family Room, Foyer, Sun/Florida Room, Exercise Room, Laundry, Office, Recreation Room, Primary Bathroom
Basement Garage Access, Improved, Partially Finished, Sump Pump
Interior
Interior Features Bar, Breakfast Area, Built-Ins, Carpet, Ceiling Fan(s), Central Vacuum, Chair Railings, Crown Moldings, Curved Staircase, Exposed Beams, Family Room Off Kitchen, Formal/Separate Dining Room, Intercom, Kitchen - Gourmet, Laundry Chute, Pantry, Primary Bath(s), Recessed Lighting, Skylight(s), Store/Office, Upgraded Countertops, Wainscotting, Walk-in Closet(s), Wood Floors
Hot Water Natural Gas, Instant Hot Water
Cooling Central A/C, Ceiling Fan(s), Zoned
Flooring Carpet, Hardwood, Heated, Tile/Brick
Fireplaces Number 4
Fireplaces Type Gas/Propane, Stone
Equipment Built-In Microwave, Central Vacuum, Cooktop, Dishwasher, Extra Refrigerator/Freezer, Icemaker, Instant Hot Water, Oven - Double, Oven - Self Cleaning, Oven - Wall, Refrigerator, Trash Compactor, Washer, Water Heater, Dryer, Oven/Range - Electric, Oven/Range - Gas
Fireplace Y
Window Features Double Hung,Screens,Skylights,Sliding,Wood Frame,Casement
Appliance Built-In Microwave, Central Vacuum, Cooktop, Dishwasher, Extra Refrigerator/Freezer, Icemaker, Instant Hot Water, Oven - Double, Oven - Self Cleaning, Oven - Wall, Refrigerator, Trash Compactor, Washer, Water Heater, Dryer, Oven/Range - Electric, Oven/Range - Gas
Heat Source Natural Gas
Laundry Main Floor
Exterior
Exterior Feature Deck(s)
Parking Features Built In, Garage - Side Entry, Garage Door Opener, Inside Access, Oversized
Garage Spaces 7.0
Water Access N
View Golf Course
Roof Type Architectural Shingle
Accessibility None
Porch Deck(s)
Attached Garage 3
Total Parking Spaces 7
Garage Y
Building
Lot Description Cul-de-sac, Front Yard, Level, Landscaping, Premium, Rear Yard, SideYard(s)
Story 2
Foundation Block
Sewer Gravity Sept Fld, On Site Septic
Water Public
Architectural Style Colonial
Level or Stories 2
Additional Building Above Grade, Below Grade
Structure Type 9'+ Ceilings,Beamed Ceilings,2 Story Ceilings,Dry Wall
New Construction N
Schools
High Schools Caesar Rodney
School District Caesar Rodney
Others
Senior Community No
Tax ID WD-00-09200-04-7000-000
Ownership Fee Simple
SqFt Source Assessor
Security Features Monitored,Security System
Acceptable Financing Conventional, Cash
Horse Property N
Listing Terms Conventional, Cash
Financing Conventional,Cash
Special Listing Condition Standard
Read Less Info
Want to know what your home might be worth? Contact us for a FREE valuation!

Our team is ready to help you sell your home for the highest possible price ASAP

Bought with Emiliano Reveron • Century 21 Gold Key-Dover
"My job is to find and attract mastery-based agents to the office, protect the culture, and make sure everyone is happy! "






