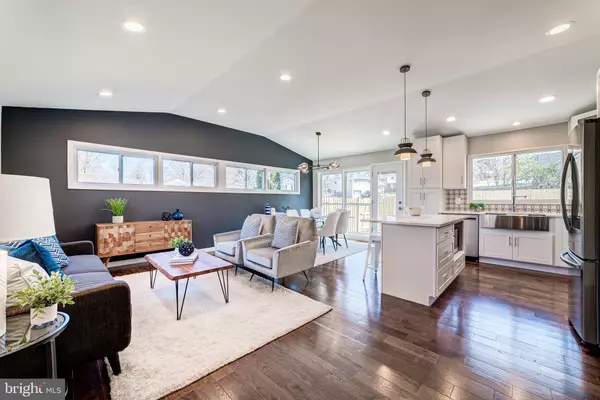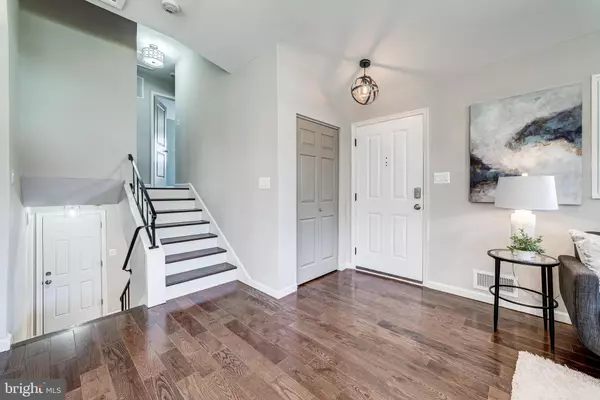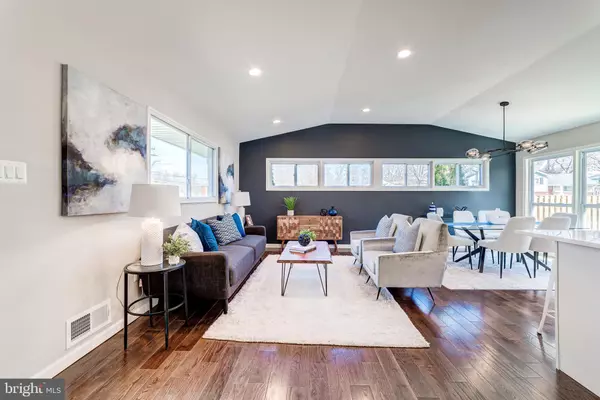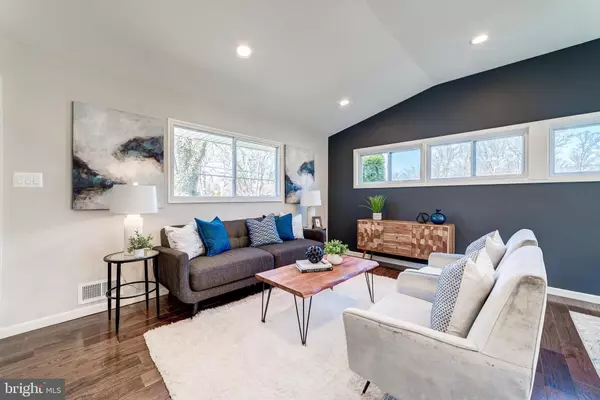$758,500
$725,000
4.6%For more information regarding the value of a property, please contact us for a free consultation.
3 Beds
3 Baths
2,112 SqFt
SOLD DATE : 04/14/2022
Key Details
Sold Price $758,500
Property Type Single Family Home
Sub Type Detached
Listing Status Sold
Purchase Type For Sale
Square Footage 2,112 sqft
Price per Sqft $359
Subdivision Warren Woods
MLS Listing ID VAFC2001368
Sold Date 04/14/22
Style Split Level,Mid-Century Modern
Bedrooms 3
Full Baths 3
HOA Y/N N
Abv Grd Liv Area 1,562
Originating Board BRIGHT
Year Built 1955
Annual Tax Amount $5,178
Tax Year 2021
Lot Size 0.286 Acres
Acres 0.29
Property Description
UrbanX Development is proud to present a freshly renovated single-family house situated in a large 0.30-acre corner lot with one attached garage and large driveway in a highly desirable neighborhood of Warren Woods in Fairfax City. The property shows our love of home design throughout, and you do not want to miss any part of this house.
The lower level rainshower bathroom has been added where the previous main water drainage existed. Most houses in this neighborhood built in this style still have the original structure without having this spacious bathroom. Our plan is to pass the ownership to someone who will enjoy it for well over the next 30+ years worry-free of major renovation.
This home features all new interior plumbing lines, electrical wirings, 150 amp panel, dimmable recessed lightings, modern lightings, high-efficiency HVAC, hot water heater, roof, siding, 6-inch gutters, 6ft fence, solid oak hardwood floors on main and upper level and vinyl floors on the lower level, all interior and exterior doors, large windows, garage door with remote control, paint, kitchen, baths, and frameless shower doors. Modern open layout on the main level features a kitchen with solid wood white shaker cabinets and pantry, smart appliances including gas range with Air Fryer, Alexa built-in Family Hub French door fridge, KitchenAid dishwasher, Panasonic microwave, professional-grade 33-inch farm sink, faucet, and exhaust hood. Picturesque backsplash and Calacatta quartz countertops, kitchen island with drawers and microwave well suited for even the most demanding chef in the household. The living and dining space is highlighted with an accent wall and many large windows perfect place for entertaining and relaxation. Fully fenced backyard with new sod make it easy to have enjoyable BBQ in hot summer and a fire pit in cold winter and pleasant gardening. The upper level features one master bedroom and two additional bedrooms with a shared bathroom. The lower level features a family room, full guest bathroom, utility/laundry, and garage. Bathrooms with those vibrant color palettes of mustard, green, and teal, iconic three-light bath bar, and geometric tile shapes incorporate the mid-century modern vibe to reflect the original architectural design period in the 50s. Minutes to I-66, 123 Chain Bridge Road, Rt-50, Super Walmart, Lidl, Lowes, shopping malls, and George Mason University main campus. You have found a rarely available gem, so please come and see this before it is too late!
Location
State VA
County Fairfax City
Zoning RH
Rooms
Basement Walkout Level, Fully Finished
Interior
Interior Features Combination Kitchen/Dining, Combination Dining/Living, Kitchen - Eat-In, Kitchen - Island, Pantry, Recessed Lighting, Wood Floors
Hot Water Natural Gas
Cooling Central A/C
Flooring Solid Hardwood, Luxury Vinyl Plank, Ceramic Tile
Equipment Built-In Microwave, Dishwasher, Disposal, Dryer - Electric, Energy Efficient Appliances, Exhaust Fan, Icemaker, Range Hood, Refrigerator, Stainless Steel Appliances, Washer, Water Heater
Fireplace N
Window Features Double Pane
Appliance Built-In Microwave, Dishwasher, Disposal, Dryer - Electric, Energy Efficient Appliances, Exhaust Fan, Icemaker, Range Hood, Refrigerator, Stainless Steel Appliances, Washer, Water Heater
Heat Source Natural Gas
Laundry Basement, Lower Floor
Exterior
Parking Features Garage - Front Entry, Inside Access
Garage Spaces 5.0
Water Access N
Roof Type Architectural Shingle
Accessibility 2+ Access Exits
Attached Garage 1
Total Parking Spaces 5
Garage Y
Building
Lot Description Corner
Story 3
Foundation Crawl Space
Sewer Public Sewer
Water Public
Architectural Style Split Level, Mid-Century Modern
Level or Stories 3
Additional Building Above Grade, Below Grade
Structure Type Dry Wall,Brick,Vaulted Ceilings
New Construction N
Schools
Elementary Schools Providence
Middle Schools Lanier
High Schools Fairfax
School District Fairfax County Public Schools
Others
Senior Community No
Tax ID 57 3 05 G 001
Ownership Fee Simple
SqFt Source Assessor
Acceptable Financing Cash, Conventional, FHA, VA, Other
Listing Terms Cash, Conventional, FHA, VA, Other
Financing Cash,Conventional,FHA,VA,Other
Special Listing Condition Standard
Read Less Info
Want to know what your home might be worth? Contact us for a FREE valuation!

Our team is ready to help you sell your home for the highest possible price ASAP

Bought with Altaf S Mohamed • Compass

"My job is to find and attract mastery-based agents to the office, protect the culture, and make sure everyone is happy! "






