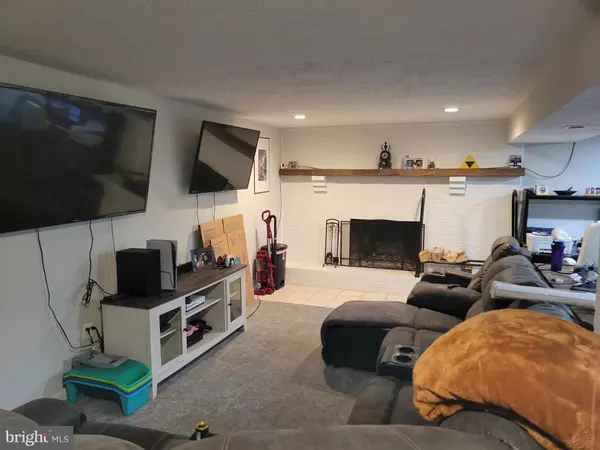$383,000
$375,000
2.1%For more information regarding the value of a property, please contact us for a free consultation.
4 Beds
3 Baths
2,000 SqFt
SOLD DATE : 01/28/2022
Key Details
Sold Price $383,000
Property Type Single Family Home
Sub Type Detached
Listing Status Sold
Purchase Type For Sale
Square Footage 2,000 sqft
Price per Sqft $191
Subdivision Country Lakes
MLS Listing ID MDSM2003068
Sold Date 01/28/22
Style Ranch/Rambler
Bedrooms 4
Full Baths 3
HOA Fees $4/ann
HOA Y/N Y
Abv Grd Liv Area 1,250
Originating Board BRIGHT
Year Built 1982
Annual Tax Amount $2,689
Tax Year 2020
Lot Size 1.300 Acres
Acres 1.3
Property Description
Have a new home on your wish list? Here it is! Beautiful brick ranch/rambler completely renovated in 2019 sits on 1.3 acres on a quiet corner lot in well sought after Country Lakes Community. It boasts just over 2000 sqft of finished living space which includes 4 generously sized bedrooms and 3 full bathrooms.
You will feel at home from the moment you walk in! Beautiful open concept great for entertaining with a large island, granite coutertops, stainless steel appliances and large windows offering an abundance of natural light. This home offers many options for entertaining. The walk-out basement is a great place to hang out or watch a movie by the cozy fireplace, or you can relax on the oversized deck off the kitchen overlooking your newly fenced in backyard. This home is truly turn key!
**Additional photos coming soon. Sellers are in the process of packing and cleaning. They have just completed installing new luxury vinyl plank flooring throughout the main living area and all bathrooms as well as new carpet in the primary bedroom and the basement.
Location
State MD
County Saint Marys
Zoning RNC
Rooms
Other Rooms Kitchen, Family Room
Basement Full
Main Level Bedrooms 3
Interior
Interior Features Breakfast Area, Carpet, Combination Kitchen/Dining, Entry Level Bedroom, Kitchen - Gourmet, Primary Bath(s)
Hot Water Electric
Heating Heat Pump(s)
Cooling Central A/C
Flooring Luxury Vinyl Plank, Carpet
Equipment Dishwasher, Oven/Range - Electric, Stainless Steel Appliances, Refrigerator
Fireplace Y
Appliance Dishwasher, Oven/Range - Electric, Stainless Steel Appliances, Refrigerator
Heat Source Oil
Exterior
Exterior Feature Deck(s)
Garage Spaces 2.0
Carport Spaces 2
Fence Wood
Water Access N
View Trees/Woods
Accessibility None
Porch Deck(s)
Total Parking Spaces 2
Garage N
Building
Lot Description Backs to Trees, Corner
Story 2
Foundation Slab
Sewer On Site Septic
Water Public
Architectural Style Ranch/Rambler
Level or Stories 2
Additional Building Above Grade, Below Grade
New Construction N
Schools
School District St. Mary'S County Public Schools
Others
Senior Community No
Tax ID 1904023560
Ownership Fee Simple
SqFt Source Estimated
Acceptable Financing Cash, Conventional, FHA, USDA, VA
Listing Terms Cash, Conventional, FHA, USDA, VA
Financing Cash,Conventional,FHA,USDA,VA
Special Listing Condition Standard
Read Less Info
Want to know what your home might be worth? Contact us for a FREE valuation!

Our team is ready to help you sell your home for the highest possible price ASAP

Bought with Sarah Swann • Baldus Real Estate, Inc.
"My job is to find and attract mastery-based agents to the office, protect the culture, and make sure everyone is happy! "






