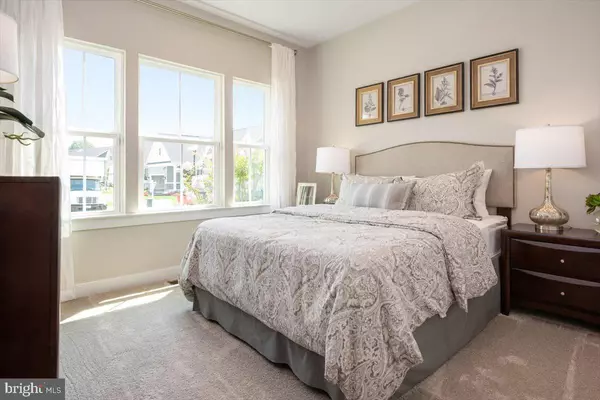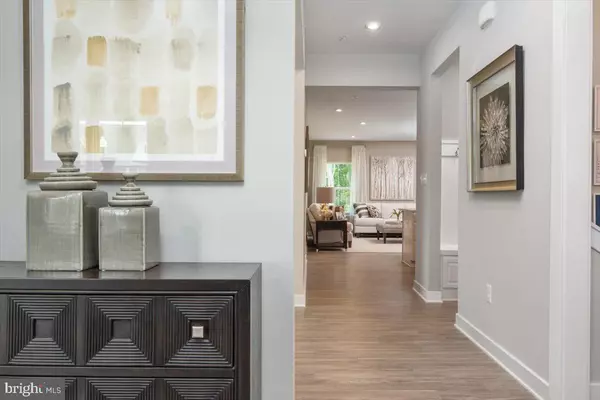$629,000
$629,000
For more information regarding the value of a property, please contact us for a free consultation.
2 Beds
3 Baths
2,316 SqFt
SOLD DATE : 01/31/2022
Key Details
Sold Price $629,000
Property Type Single Family Home
Sub Type Detached
Listing Status Sold
Purchase Type For Sale
Square Footage 2,316 sqft
Price per Sqft $271
Subdivision Two Rivers
MLS Listing ID MDAA2007322
Sold Date 01/31/22
Style Craftsman
Bedrooms 2
Full Baths 3
HOA Fees $245/mo
HOA Y/N Y
Abv Grd Liv Area 1,666
Originating Board BRIGHT
Year Built 2020
Annual Tax Amount $6,389
Tax Year 2021
Lot Size 5,520 Sqft
Acres 0.13
Property Description
Are you looking for that pristine home? A new home without the wait? A home where you were the first owner to occupy it? You can own a model home - literally. This home is an absolutely stunning former model home with all the bells and whistles! Lets talk about the interior of the home. High ceilings, light and bright, custom paint palette, and all the trending options that turn a house into a home! The first floor owners suite is complete with a private bathroom, chic, custom tile shower, dual sinks, and a walk-in closet! Wait until you see the kitchen! If you love cooking, put your chefs hat on and grab some spices! The kitchen is a chefs dream! With stately white quartz countertops, a large island to welcome your guests, stainless steel appliances and abundant cabinetry, you will be the favorite place to visit! Need some flexibility to customize space to fit your needs? No problem. Head down to the finished lower level where you will find plenty of room for fun, relaxation, and a blank canvas to suit your needs! Game room, rec room, bonus room? You decide! Not only is your interior space stunning, take a step out of the backdoor onto your patio, complimented by a spacious backyard! Whether you want to grill a juicy steak, enjoy a cocktail or chill out after a long day, you will enjoy your large patio. Why is Two Rivers the #1 selling community in all of Maryland? Is it because of the perfect location? It could be! It is close to Route 3, 97, 197, 450, Fort Meade, Baltimore, Annapolis, Washington, restaurants and entertainment! Is it because of the amenities? Very likely! It has first class amenities to satisfy everyone! Hiking & biking trails,
Community garden, Environmental park, Playgrounds, Private dog park, Cattail lake, Outdoor patio with fire pit, private 15,000 sq. ft. Clubhouse, Fitness center, Resort-style outdoor, heated indoor pool, Tennis & pickleball courts, State-of-the-art fitness, exercise, & yoga studio and Cyber cafe!
Welcome to your new home in a sought after, amenity rich, 55+ community.
Location
State MD
County Anne Arundel
Zoning R2
Rooms
Other Rooms Living Room, Dining Room, Primary Bedroom, Bedroom 2, Kitchen, Family Room, Foyer, Laundry, Other, Office, Bathroom 1, Primary Bathroom, Full Bath
Basement Full, Partially Finished
Main Level Bedrooms 2
Interior
Interior Features Breakfast Area, Built-Ins, Carpet, Combination Kitchen/Dining, Dining Area, Entry Level Bedroom, Family Room Off Kitchen, Floor Plan - Open, Kitchen - Eat-In, Kitchen - Gourmet, Kitchen - Island, Kitchen - Table Space, Pantry, Primary Bath(s), Recessed Lighting, Soaking Tub, Stall Shower, Store/Office, Tub Shower, Upgraded Countertops, Walk-in Closet(s), Wood Floors
Hot Water Tankless, Natural Gas
Heating Forced Air
Cooling Central A/C
Flooring Laminate Plank, Carpet, Concrete, Ceramic Tile
Equipment Built-In Microwave, Dishwasher, Dryer, Washer, Range Hood, Refrigerator, Stainless Steel Appliances, Stove, Water Dispenser, Icemaker, Exhaust Fan, Disposal
Fireplace N
Window Features Screens,Sliding
Appliance Built-In Microwave, Dishwasher, Dryer, Washer, Range Hood, Refrigerator, Stainless Steel Appliances, Stove, Water Dispenser, Icemaker, Exhaust Fan, Disposal
Heat Source Natural Gas
Laundry Has Laundry, Main Floor, Dryer In Unit, Washer In Unit
Exterior
Exterior Feature Deck(s), Patio(s), Roof
Parking Features Garage - Front Entry, Inside Access, Garage Door Opener
Garage Spaces 4.0
Amenities Available Bike Trail, Club House, Jog/Walk Path, Common Grounds, Tot Lots/Playground, Game Room, Fitness Center, Pool - Outdoor, Volleyball Courts, Pool - Indoor, Retirement Community
Water Access N
View Garden/Lawn, Trees/Woods
Accessibility None
Porch Deck(s), Patio(s), Roof
Attached Garage 2
Total Parking Spaces 4
Garage Y
Building
Lot Description Front Yard, Premium, Rear Yard, SideYard(s)
Story 2
Foundation Other
Sewer Public Sewer
Water Public
Architectural Style Craftsman
Level or Stories 2
Additional Building Above Grade, Below Grade
Structure Type Dry Wall,Tray Ceilings,9'+ Ceilings
New Construction Y
Schools
School District Anne Arundel County Public Schools
Others
HOA Fee Include Common Area Maintenance,Pool(s),Recreation Facility,Snow Removal,Trash
Senior Community Yes
Age Restriction 55
Tax ID 020481690250674
Ownership Fee Simple
SqFt Source Assessor
Security Features Electric Alarm,Monitored
Acceptable Financing FHA, Conventional, Cash, VA
Horse Property N
Listing Terms FHA, Conventional, Cash, VA
Financing FHA,Conventional,Cash,VA
Special Listing Condition Standard
Read Less Info
Want to know what your home might be worth? Contact us for a FREE valuation!

Our team is ready to help you sell your home for the highest possible price ASAP

Bought with Stephanie M McClellan • Northrop Realty
"My job is to find and attract mastery-based agents to the office, protect the culture, and make sure everyone is happy! "






