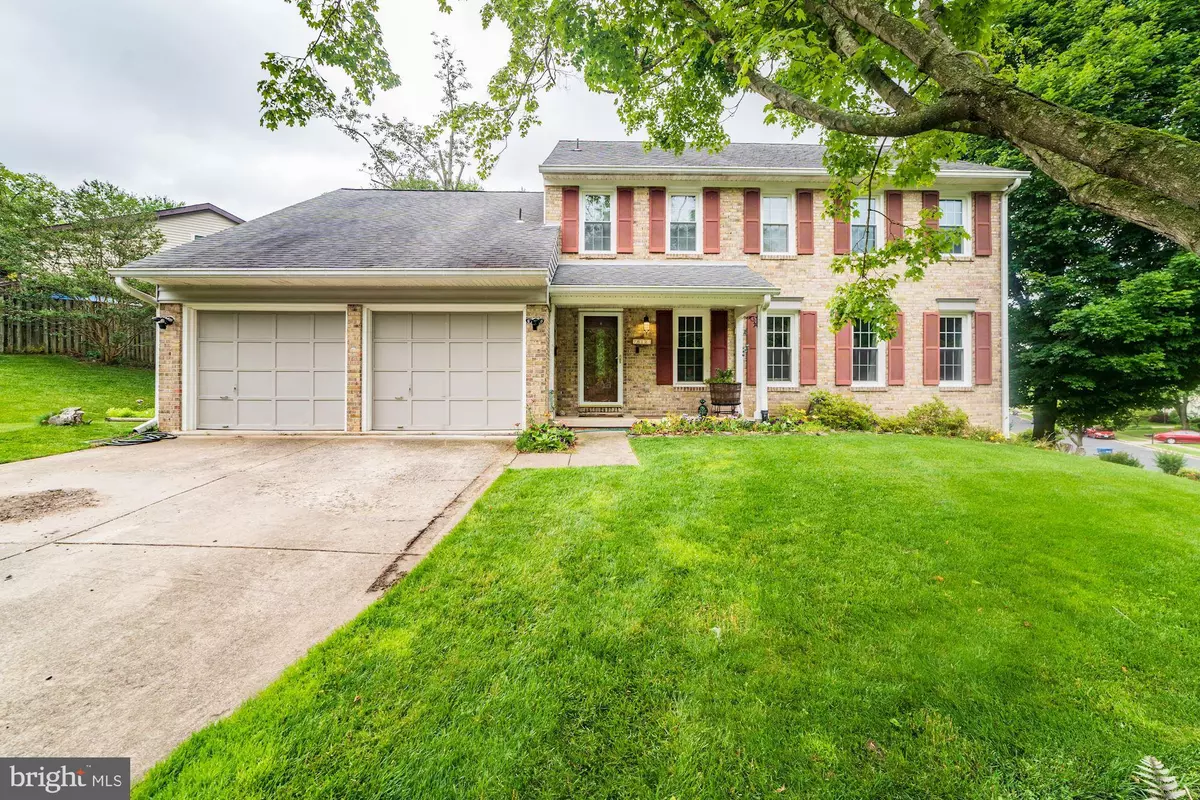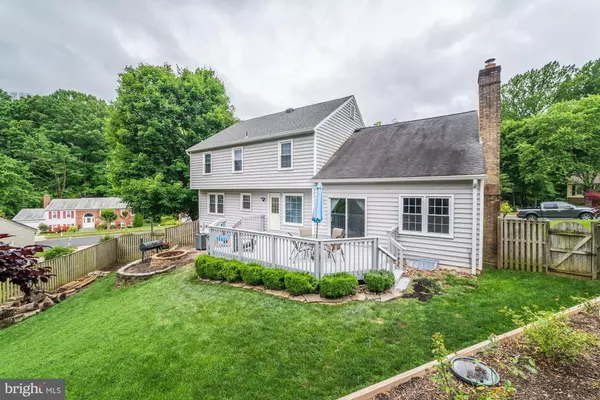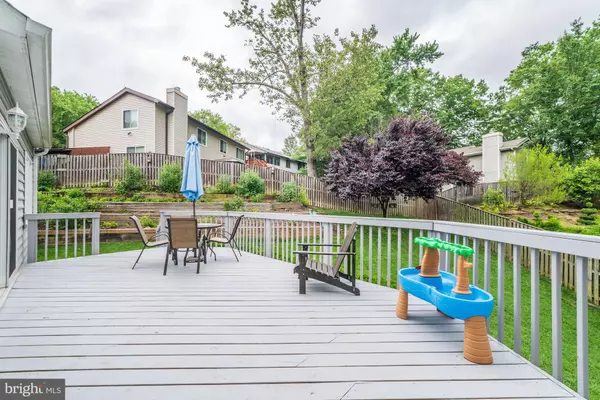$640,000
$650,000
1.5%For more information regarding the value of a property, please contact us for a free consultation.
4 Beds
3 Baths
3,286 SqFt
SOLD DATE : 07/24/2020
Key Details
Sold Price $640,000
Property Type Single Family Home
Sub Type Detached
Listing Status Sold
Purchase Type For Sale
Square Footage 3,286 sqft
Price per Sqft $194
Subdivision Saratoga
MLS Listing ID VAFX1134262
Sold Date 07/24/20
Style Colonial
Bedrooms 4
Full Baths 2
Half Baths 1
HOA Fees $5/ann
HOA Y/N Y
Abv Grd Liv Area 2,286
Originating Board BRIGHT
Year Built 1978
Annual Tax Amount $6,480
Tax Year 2020
Lot Size 0.283 Acres
Acres 0.28
Property Description
Spectacular stately home , prominently positioned among colorful flowers and lush grass. Traditional floor plan with huge, upgrade/fresh kitchen adjacent to a comfortable family room both with easy access to outdoors on an expansive deck. Four comfortable bedrooms upstairs serviced by two refreshed baths. Fully finished lower level boast a second family area, a 5th bedroom with a large window, and workshop tucked in the back. Here are some details: -New Engineered Hardwood flooring on 1st/2nd floor. No carpet, allergy friendly.-New energy efficient vinyl windows.-Energy efficient LED lighting throughout the house.-Appliances to stay with house.-Fairfax county bus stop is only a 5 min walk from the house. (Bus to the Pentagon, 394)-5 min drive from Saratoga park and ride, 10 min drive to Franconia-Springfield WMATA station.-Community swimming pool.-Large well-maintained yard with fenced in backyard.-Fairfax county park a 5 minute walk from the house with basketball court, tennis court, kids playground, trail through the woods.-New Deck boards and railings (fresh sealer/paint)-Updated bathrooms- Two bonus storage space accessed through the laundry room and though the guest bedroom closet.
Location
State VA
County Fairfax
Zoning 130
Rooms
Basement Fully Finished, Heated, Sump Pump, Walkout Stairs
Interior
Interior Features Attic, Breakfast Area, Built-Ins, Ceiling Fan(s), Chair Railings, Crown Moldings, Dining Area, Family Room Off Kitchen, Floor Plan - Traditional, Kitchen - Eat-In, Kitchen - Table Space, Primary Bath(s), Recessed Lighting, Upgraded Countertops, Window Treatments, Wood Floors
Hot Water Electric
Heating Heat Pump(s)
Cooling Central A/C, Ceiling Fan(s), Heat Pump(s)
Flooring Ceramic Tile, Vinyl
Fireplaces Number 1
Fireplaces Type Mantel(s), Wood
Equipment Built-In Microwave, Dishwasher, Disposal, Exhaust Fan, Refrigerator, Icemaker, Stove, Washer, Dryer
Fireplace Y
Appliance Built-In Microwave, Dishwasher, Disposal, Exhaust Fan, Refrigerator, Icemaker, Stove, Washer, Dryer
Heat Source Electric
Laundry Upper Floor
Exterior
Exterior Feature Deck(s), Porch(es)
Parking Features Garage - Front Entry
Garage Spaces 2.0
Fence Rear, Fully
Amenities Available Pool - Outdoor
Water Access N
Roof Type Asphalt
Accessibility None
Porch Deck(s), Porch(es)
Attached Garage 2
Total Parking Spaces 2
Garage Y
Building
Lot Description Rear Yard
Story 3
Sewer Public Sewer
Water Public
Architectural Style Colonial
Level or Stories 3
Additional Building Above Grade, Below Grade
New Construction N
Schools
Elementary Schools Saratoga
Middle Schools Key
High Schools John R. Lewis
School District Fairfax County Public Schools
Others
HOA Fee Include Pool(s)
Senior Community No
Tax ID 0982 06 0592
Ownership Fee Simple
SqFt Source Assessor
Horse Property N
Special Listing Condition Standard
Read Less Info
Want to know what your home might be worth? Contact us for a FREE valuation!

Our team is ready to help you sell your home for the highest possible price ASAP

Bought with Christine G Richardson • Weichert Company of Virginia
"My job is to find and attract mastery-based agents to the office, protect the culture, and make sure everyone is happy! "






