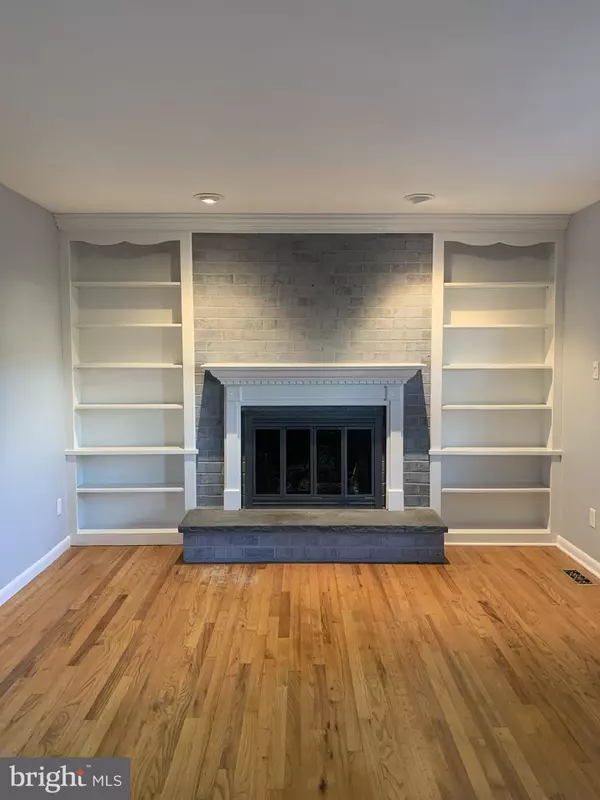$264,000
$279,900
5.7%For more information regarding the value of a property, please contact us for a free consultation.
3 Beds
1 Bath
2,000 SqFt
SOLD DATE : 01/04/2021
Key Details
Sold Price $264,000
Property Type Single Family Home
Sub Type Detached
Listing Status Sold
Purchase Type For Sale
Square Footage 2,000 sqft
Price per Sqft $132
Subdivision Scottfield
MLS Listing ID DENC516902
Sold Date 01/04/21
Style Split Level
Bedrooms 3
Full Baths 1
HOA Fees $1/ann
HOA Y/N Y
Abv Grd Liv Area 1,600
Originating Board BRIGHT
Year Built 1974
Annual Tax Amount $2,084
Tax Year 2020
Lot Size 10,454 Sqft
Acres 0.24
Lot Dimensions 93x115
Property Description
Visit this home virtually: http://www.vht.com/434120767/IDXS - Fall in love with this lovely 3 bedroom brick and vinyl split level home on a 0.24 acre corner fenced in lot. Enter from the covered porch through the front door entering into the living room with natural oak hardwood floors. Living room features the brick wood burning fireplace with, brick hearth, wood mantel and two inset wood book cases. Take the oak wood steps up to the 3 generous size bedrooms, all with gray vinyl laminate plank flooring. Full bathroom, new tile floor with new tiled tub/shower. Kitchen off of living room with plenty of cabinet space, pantry, ceramic tile flooring, brand new granite counter tops and single deep sink. Brand new cooking stove and newer refrigerator and dishwasher. From the kitchen step down to the lowest level of the house to the family room featuring a wood burning stove, brand new vinyl laminate plank flooring and fresh paint. Laundry room also located in the lower level. Heater and Central AC upgraded in 2015. Exit out the single door from family room area to the backyard. Off of the kitchen exit out the sliding glass door to a covered porch, great for entertaining. Stroll through the backyard retreat where you will enjoy the private tranquility and beautiful landscaping. Escape to the backyard covered porch for relaxing and enjoying the view of the beautiful 3,000 gallon Koi fish pond and Waterfalls. Also has attached shed for additional storage. Fire Pit great for those cool nights. Extra storage in the utility shed located at end of driveway. Also relax in the Six person massaging hot tub enclosed with a ornamental wood gazebo. Great location with easy access to I-95, Route 1, Christina Mall and Philadelphia Airport.
Location
State DE
County New Castle
Area Newark/Glasgow (30905)
Zoning RESIDENTIAL
Rooms
Other Rooms Living Room, Primary Bedroom, Bedroom 2, Bedroom 3, Kitchen, Family Room, Laundry, Utility Room, Bathroom 1
Basement Heated, Outside Entrance, Partially Finished
Interior
Hot Water Electric
Heating Central, Forced Air
Cooling Central A/C
Heat Source Natural Gas
Exterior
Garage Spaces 3.0
Fence Chain Link
Water Access N
Accessibility None
Total Parking Spaces 3
Garage N
Building
Lot Description Corner
Story 3
Sewer Public Sewer
Water Public
Architectural Style Split Level
Level or Stories 3
Additional Building Above Grade, Below Grade
New Construction N
Schools
School District Christina
Others
Senior Community No
Tax ID 11-006.20.218
Ownership Fee Simple
SqFt Source Assessor
Acceptable Financing Cash, Conventional, FHA
Listing Terms Cash, Conventional, FHA
Financing Cash,Conventional,FHA
Special Listing Condition Standard
Read Less Info
Want to know what your home might be worth? Contact us for a FREE valuation!

Our team is ready to help you sell your home for the highest possible price ASAP

Bought with Lee Buzalek • EXP Realty, LLC
"My job is to find and attract mastery-based agents to the office, protect the culture, and make sure everyone is happy! "






