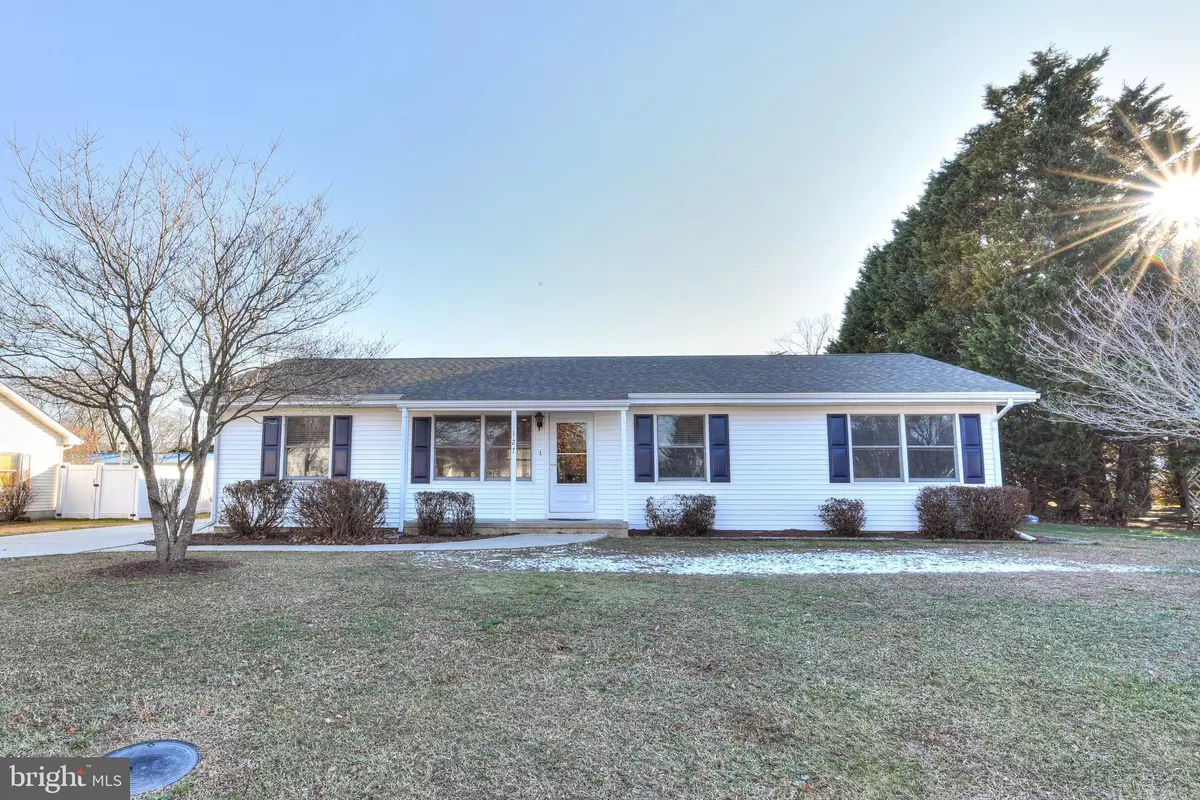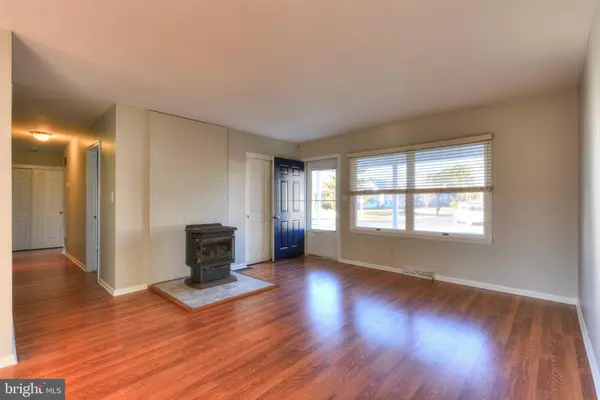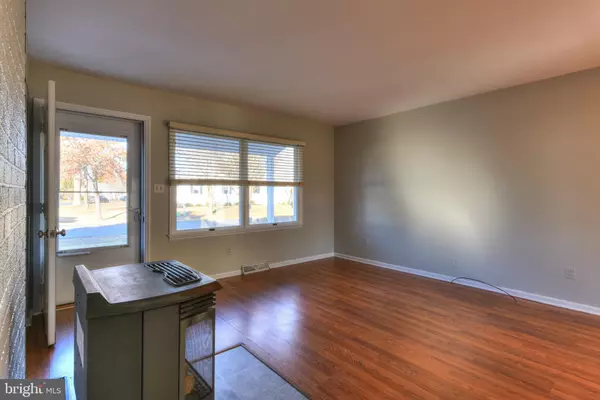$415,000
$395,000
5.1%For more information regarding the value of a property, please contact us for a free consultation.
3 Beds
2 Baths
10,019 Sqft Lot
SOLD DATE : 03/09/2022
Key Details
Sold Price $415,000
Property Type Single Family Home
Sub Type Detached
Listing Status Sold
Purchase Type For Sale
Subdivision Breezewood
MLS Listing ID DESU2014888
Sold Date 03/09/22
Style Raised Ranch/Rambler
Bedrooms 3
Full Baths 1
Half Baths 1
HOA Fees $23/ann
HOA Y/N Y
Originating Board BRIGHT
Year Built 1976
Annual Tax Amount $838
Tax Year 2021
Lot Size 10,019 Sqft
Acres 0.23
Lot Dimensions 98.00 x 103.00
Property Description
Welcome to 127 Loganberry - a traditional ranch style home built with an open-concept layout and devoted patio space. White exterior with navy accents, the home has a detached single car garage and a shed with electricity for extra storage or projects. Easy care laminate flooring and freshly-painted soft gray walls will make decorating a breeze. The galley kitchen has white cabinetry, pale Corian countertops, stainless appliances and a kitchen sink overlooking the back yard. A room adjacent to the living/dining area can serve as a flex room (office/family/rec room) and has sliders leading to the large screened porch with ceiling fan. The 100 sf laundry room has cabinetry and a utility sink. One bedroom has a half bath with natural lighting and Bedroom 2 and 3 share the hall bath, which has a stall shower. The community of Breezewood has a low annual HOA fee that covers snow removal, street lights, 7 acres of common ground maintenance, road ownership, fencing along Old Landing Road & a tot lot. Quick access to shopping, restaurants and the new hospital/doctor center on 24 and approximately 3 miles to Rehoboth Beach. Make your appointment today to see this cutie.
Location
State DE
County Sussex
Area Lewes Rehoboth Hundred (31009)
Zoning MR
Rooms
Other Rooms Living Room, Bedroom 2, Bedroom 3, Kitchen, Family Room, Bedroom 1, Laundry, Bathroom 1, Half Bath, Screened Porch
Main Level Bedrooms 3
Interior
Interior Features Attic, Carpet, Combination Dining/Living, Entry Level Bedroom, Recessed Lighting, Family Room Off Kitchen, Bathroom - Stall Shower, Upgraded Countertops, Other
Hot Water Propane
Heating Heat Pump(s), Central
Cooling Central A/C, Programmable Thermostat
Flooring Carpet, Laminate Plank
Equipment Dishwasher, Disposal, Dryer, Dryer - Electric, Oven/Range - Electric, Refrigerator, Washer, Water Heater, Built-In Microwave
Furnishings No
Fireplace N
Window Features Sliding,Double Pane
Appliance Dishwasher, Disposal, Dryer, Dryer - Electric, Oven/Range - Electric, Refrigerator, Washer, Water Heater, Built-In Microwave
Heat Source Propane - Leased
Laundry Dryer In Unit, Washer In Unit, Main Floor, Has Laundry
Exterior
Exterior Feature Screened, Porch(es)
Parking Features Garage - Front Entry
Garage Spaces 4.0
Utilities Available Propane
Amenities Available Tot Lots/Playground, Fencing, Common Grounds
Water Access N
View Street
Roof Type Architectural Shingle
Street Surface Black Top
Accessibility Level Entry - Main
Porch Screened, Porch(es)
Road Frontage Private
Total Parking Spaces 4
Garage Y
Building
Lot Description Cleared, Landscaping
Story 1
Foundation Crawl Space
Sewer Public Sewer
Water Public
Architectural Style Raised Ranch/Rambler
Level or Stories 1
Additional Building Above Grade, Below Grade
Structure Type Dry Wall
New Construction N
Schools
Elementary Schools Love Creek
Middle Schools Beacon
High Schools Cape Henlopen
School District Cape Henlopen
Others
HOA Fee Include Common Area Maintenance,Snow Removal,Road Maintenance
Senior Community No
Tax ID 334-13.00-395.00
Ownership Fee Simple
SqFt Source Assessor
Acceptable Financing Conventional, Cash
Listing Terms Conventional, Cash
Financing Conventional,Cash
Special Listing Condition Standard
Read Less Info
Want to know what your home might be worth? Contact us for a FREE valuation!

Our team is ready to help you sell your home for the highest possible price ASAP

Bought with Jennifer L. Jones • Compass Pennsylvania, LLC

"My job is to find and attract mastery-based agents to the office, protect the culture, and make sure everyone is happy! "






