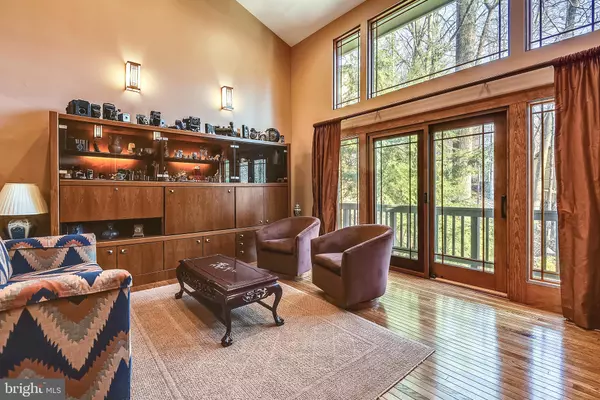$1,115,000
$1,099,999
1.4%For more information regarding the value of a property, please contact us for a free consultation.
5 Beds
4 Baths
4,272 SqFt
SOLD DATE : 12/30/2020
Key Details
Sold Price $1,115,000
Property Type Single Family Home
Sub Type Detached
Listing Status Sold
Purchase Type For Sale
Square Footage 4,272 sqft
Price per Sqft $261
Subdivision Congressional Country Club Estates
MLS Listing ID MDMC737302
Sold Date 12/30/20
Style Mid-Century Modern
Bedrooms 5
Full Baths 4
HOA Fees $12/ann
HOA Y/N Y
Abv Grd Liv Area 2,872
Originating Board BRIGHT
Year Built 1977
Annual Tax Amount $9,878
Tax Year 2020
Lot Size 0.378 Acres
Acres 0.38
Property Description
First-time on the market! This inside the beltway Bethesda home is a stunning mid-century modern home that has it all! Located on a street that ends in a quiet cul de sac with wooded lots. Move-in condition with lots of character and room to play. The features of this home include a grand entry foyer, spacious eat-in kitchen with granite, built-ins, and outside entry, separate dining room, soaring ceilings in the living room with a wall of windows, main level-family room with high-quality built-ins (beverage/wine fridge) and a gas fireplace. There is a comfortable sunroom off the family room that leads to an exterior balcony with access to the yard. The main level also features a possible sixth bedroom (or den/playroom/mudroom), and a full bath is on this level. The upper levels feature a Master Suite with generous closets and a lovely master bathroom along with a loft area that would make a great office or cozy hideaway. Additionally, there are three nice sized bedrooms and a full bath. The primary and upper levels feature beautiful hardwood floors. The lower levels feature a large recreation room (possible media room, gym, playroom, studio, etc.) with high ceilings and recessed lighting that is just finishing construction (new carpeting on Wednesday) and laundry. An in-law/nanny suite with a full bath and separate kitchen and living space on the walk-out level or entertainment space. Additionally, there is a cedar closet plus additional storage on this level. This fabulous 5/6 bedroom home has a fantastic floorplan. Consider this well-maintained original-owner home with updates that include: recently painted throughout, roof, windows, garage door, driveway, etc. The large lot features professional landscaping, an in-ground sprinkler system (front and back), decking, natural stonework, patio, grassy area, shed, plus a Putting Green! Inside the Beltway! This home is in the popular Whitman School District and just minutes to Washington, DC, Virginia, the beltway and commuter routes. Close to two international airports (BWI and IAD) as well as Ronald Reagan Washington National Airport. Shops and restaurants, parks, nearby. Virtual tour and interactive floorplan available. This is the ONE!!!
Location
State MD
County Montgomery
Zoning R200
Rooms
Basement Full, Fully Finished, Improved, Rear Entrance, Walkout Level, Windows
Interior
Interior Features 2nd Kitchen, Built-Ins, Cedar Closet(s), Ceiling Fan(s), Carpet, Entry Level Bedroom, Floor Plan - Open, Formal/Separate Dining Room, Kitchen - Eat-In, Kitchen - Table Space, Tub Shower, Upgraded Countertops, Walk-in Closet(s), Window Treatments, Wood Floors
Hot Water Natural Gas
Heating Forced Air
Cooling Central A/C, Ceiling Fan(s)
Fireplaces Number 1
Fireplaces Type Fireplace - Glass Doors, Gas/Propane
Equipment Built-In Microwave, Built-In Range, Compactor, Dishwasher, Disposal, Dryer, Extra Refrigerator/Freezer, Refrigerator, Stove, Washer, Water Heater
Fireplace Y
Window Features Replacement
Appliance Built-In Microwave, Built-In Range, Compactor, Dishwasher, Disposal, Dryer, Extra Refrigerator/Freezer, Refrigerator, Stove, Washer, Water Heater
Heat Source Natural Gas
Laundry Lower Floor, Has Laundry
Exterior
Parking Features Garage - Front Entry, Inside Access
Garage Spaces 2.0
Water Access N
View Garden/Lawn
Roof Type Architectural Shingle
Accessibility Other
Attached Garage 2
Total Parking Spaces 2
Garage Y
Building
Lot Description Cul-de-sac, Front Yard, Landscaping, No Thru Street, Partly Wooded, Premium, Rear Yard, Road Frontage, SideYard(s)
Story 3.5
Sewer Public Sewer
Water Public
Architectural Style Mid-Century Modern
Level or Stories 3.5
Additional Building Above Grade, Below Grade
Structure Type 2 Story Ceilings,Cathedral Ceilings,Vaulted Ceilings
New Construction N
Schools
Elementary Schools Bannockburn
Middle Schools Thomas W. Pyle
High Schools Walt Whitman
School District Montgomery County Public Schools
Others
Pets Allowed Y
HOA Fee Include Other
Senior Community No
Tax ID 160701692205
Ownership Fee Simple
SqFt Source Assessor
Horse Property N
Special Listing Condition Standard
Pets Allowed No Pet Restrictions
Read Less Info
Want to know what your home might be worth? Contact us for a FREE valuation!

Our team is ready to help you sell your home for the highest possible price ASAP

Bought with Anna-Louisa A Yon • Compass
"My job is to find and attract mastery-based agents to the office, protect the culture, and make sure everyone is happy! "






