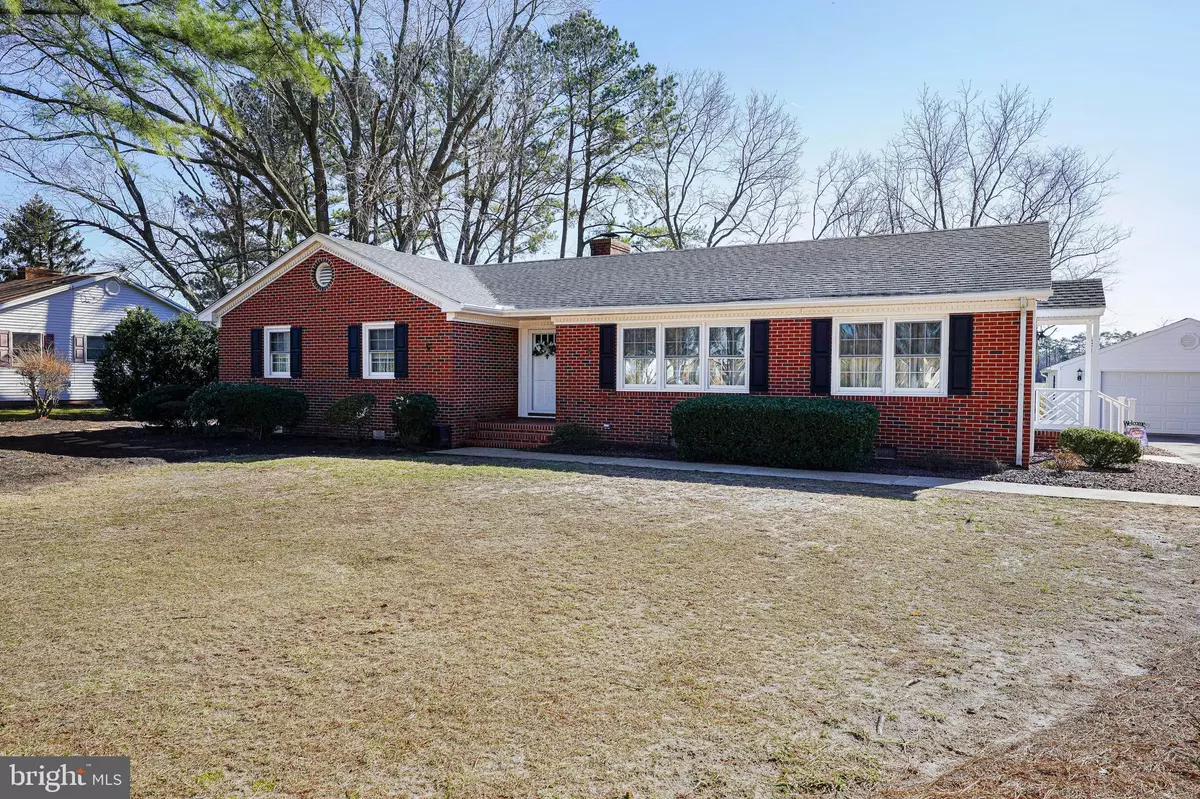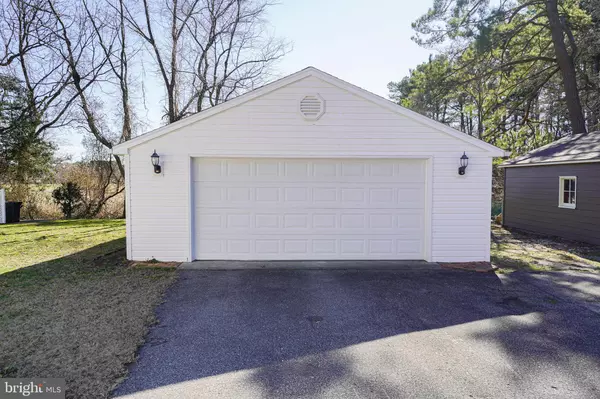$290,000
$279,999
3.6%For more information regarding the value of a property, please contact us for a free consultation.
3 Beds
3 Baths
1,880 SqFt
SOLD DATE : 04/22/2022
Key Details
Sold Price $290,000
Property Type Single Family Home
Sub Type Detached
Listing Status Sold
Purchase Type For Sale
Square Footage 1,880 sqft
Price per Sqft $154
Subdivision Kaywood
MLS Listing ID MDWC2003946
Sold Date 04/22/22
Style Ranch/Rambler
Bedrooms 3
Full Baths 2
Half Baths 1
HOA Y/N N
Abv Grd Liv Area 1,880
Originating Board BRIGHT
Year Built 1972
Annual Tax Amount $1,669
Tax Year 2021
Lot Size 0.397 Acres
Acres 0.4
Lot Dimensions 0.00 x 0.00
Property Description
Updated brick rancher in the established community of Kaywood on Wicomico's eastside. Great location - minutes from Downtown Salisbury, quick trip to the Rt 13 Bypass, 30 miles to Ocean City Beach and Boardwalk or Fenwick Island beaches. Welcoming foyer. Formal living room with triple window, leads into the formal dining room with chair-rail molding. Lovely and functional kitchen with granite counters, stainless steel appliances, recessed lighting, pantry - opens into the great room - informal dining area, family room with a fireplace flanked by built-in shelving, opens into a sitting room with sliders to the deck. Roomy owner's bedroom with full, en-suite bath - tile-surround tub/shower combo, tile floors. 2 additional bedrooms. 2nd full bath with tile floor & wall accents, custom tile step-in shower with glass doors. Laundry room and half bath completes the interior. Paved driveway leads to 2-car detached garage, with a brick walk to the side door. Large rear deck is maintenance free composite decking and vinyl railing. Large yard backs to trees. Nice storage shed. Sizes, taxes approximate. Cash or conventional financing only.
Location
State MD
County Wicomico
Area Wicomico Southeast (23-04)
Zoning R15
Rooms
Main Level Bedrooms 3
Interior
Interior Features Breakfast Area, Carpet, Chair Railings, Ceiling Fan(s), Dining Area, Entry Level Bedroom, Formal/Separate Dining Room, Pantry, Primary Bath(s), Recessed Lighting, Stall Shower, Tub Shower, Upgraded Countertops
Hot Water Electric
Heating Forced Air
Cooling Central A/C, Ceiling Fan(s)
Fireplaces Number 1
Equipment Built-In Microwave, Dishwasher, Energy Efficient Appliances, Exhaust Fan, Oven/Range - Electric, Refrigerator, Stainless Steel Appliances, Dryer, Washer
Appliance Built-In Microwave, Dishwasher, Energy Efficient Appliances, Exhaust Fan, Oven/Range - Electric, Refrigerator, Stainless Steel Appliances, Dryer, Washer
Heat Source Propane - Leased
Exterior
Parking Features Garage - Front Entry, Additional Storage Area
Garage Spaces 2.0
Water Access N
Roof Type Architectural Shingle
Accessibility 2+ Access Exits
Total Parking Spaces 2
Garage Y
Building
Lot Description Backs to Trees
Story 1
Foundation Crawl Space
Sewer Septic Exists, Other
Water Well
Architectural Style Ranch/Rambler
Level or Stories 1
Additional Building Above Grade, Below Grade
New Construction N
Schools
Elementary Schools Glen Avenue
Middle Schools Wicomico
High Schools Wicomico
School District Wicomico County Public Schools
Others
Senior Community No
Tax ID 2305045843
Ownership Fee Simple
SqFt Source Assessor
Acceptable Financing Conventional, Cash
Listing Terms Conventional, Cash
Financing Conventional,Cash
Special Listing Condition Standard
Read Less Info
Want to know what your home might be worth? Contact us for a FREE valuation!

Our team is ready to help you sell your home for the highest possible price ASAP

Bought with Vernon Esham • Esham Real Estate
"My job is to find and attract mastery-based agents to the office, protect the culture, and make sure everyone is happy! "






