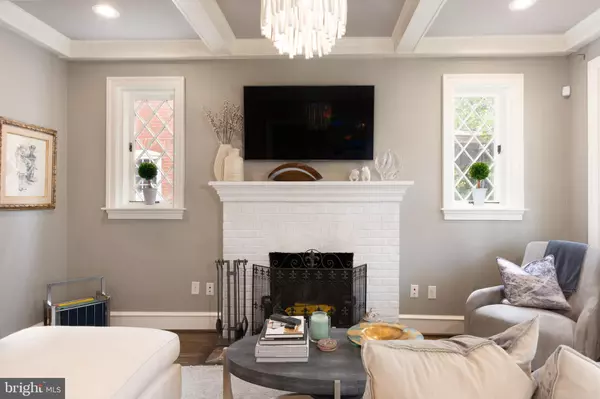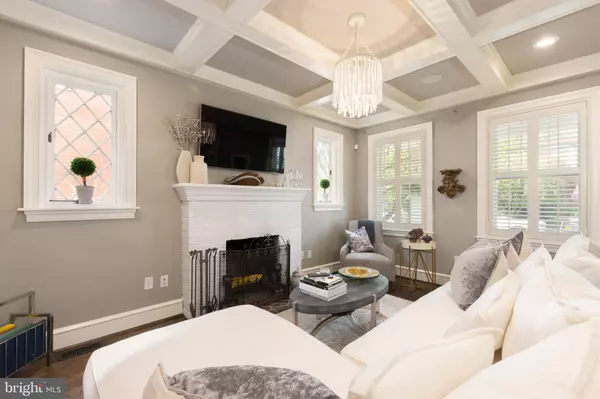$521,000
$525,000
0.8%For more information regarding the value of a property, please contact us for a free consultation.
3 Beds
2 Baths
1,500 SqFt
SOLD DATE : 11/02/2020
Key Details
Sold Price $521,000
Property Type Single Family Home
Sub Type Twin/Semi-Detached
Listing Status Sold
Purchase Type For Sale
Square Footage 1,500 sqft
Price per Sqft $347
Subdivision Wilm #13
MLS Listing ID DENC507926
Sold Date 11/02/20
Style Traditional
Bedrooms 3
Full Baths 2
HOA Y/N N
Abv Grd Liv Area 1,500
Originating Board BRIGHT
Year Built 1910
Annual Tax Amount $2,708
Tax Year 2020
Lot Size 4,356 Sqft
Acres 0.1
Lot Dimensions 30.00 x 117.00
Property Description
Welcome to this amazing rowhome in the Highlands! Step up onto the relaxing front porch, with a floor built with composite material, to enjoy visiting with friends and neighbors. Enter the home's graciously-sized foyer that welcomes everyone home. With hardwood floors, custom millwork/trim, and natural light throughout, each room has special features. The living room has a wood-burning fireplace, original custom diamond-pane windows that flank the mantel, and a coffered ceiling. The dining area includes custom cabinets with glass fronts and lower drawers plus a beverage station with sink and wine refrigerator. The open kitchen includes soap stone counter-tops and lots of storage. The peninsula has a deep stainless steel sink, a dishwasher, shelves, seating for 3-4 counter stools, and three pendant lights. The stainless steel cooktop has a stainless range hood, 42" cabinets, recessed lights, and a French-style stainless refrigerator. As you walk towards the rear of the kitchen, you'll find a large pantry, built-in stainless microwave, and storage closet. The laundry and powder room complete the first-floor amenities. As you ascend upstairs, you will find a renovated, spacious master bedroom en suite. With a new hardwood floor, gorgeous wall covering, bay window, and walk-in closet, this room is a sanctuary. The master bedroom includes a water closet, dual marble sinks, marble shower stall with frameless glass door, custom cabinetry, and gorgeous tile floor. The second bedroom has access to the second floor full bath. With custom tiled floor, shower, walls, and vanity top, the bath is beautifully appointed and accessible from the hallway as well. The third bedroom is perfect for a bedroom, office or den. There is ample storage in the attic and easily accessible via a walk-up staircase. The backyard is an oasis for entertaining. With extensive landscaping, the area features a paved patio area and access to the one-car detached garage (new roof in 2019). The exterior of the home has been newly painted and extensive landscaping was added in both the front and rear of the home. This home boasts newer systems and renovations. Located in the Highlands, owners can walk to Trolley Square as well as both Rockford and Brandywine parks plus it's a short distance to Greenville, downtown Wilmington, Rt 202, and I-95. The #10 bus stops a block away. Don't miss this fabulous home on your tour!
Location
State DE
County New Castle
Area Wilmington (30906)
Zoning 26R-2
Rooms
Other Rooms Living Room, Dining Room, Primary Bedroom, Bedroom 2, Kitchen, Basement, Foyer, Bedroom 1, Laundry, Attic
Basement Full
Interior
Interior Features Built-Ins, Butlers Pantry, Combination Kitchen/Dining, Crown Moldings, Primary Bath(s), Pantry, Kitchenette
Hot Water Natural Gas
Heating Forced Air
Cooling Central A/C
Fireplaces Number 1
Fireplaces Type Wood
Equipment Built-In Microwave, Built-In Range, Cooktop, Dishwasher, Range Hood, Stainless Steel Appliances
Fireplace Y
Appliance Built-In Microwave, Built-In Range, Cooktop, Dishwasher, Range Hood, Stainless Steel Appliances
Heat Source Natural Gas
Laundry Main Floor
Exterior
Exterior Feature Brick, Porch(es), Patio(s)
Parking Features Other
Garage Spaces 3.0
Water Access N
Accessibility None
Porch Brick, Porch(es), Patio(s)
Total Parking Spaces 3
Garage Y
Building
Story 3
Sewer Public Sewer
Water Public
Architectural Style Traditional
Level or Stories 3
Additional Building Above Grade, Below Grade
New Construction N
Schools
Elementary Schools Highlands
Middle Schools Alexis I. Du Pont
High Schools Alexis I. Dupont
School District Red Clay Consolidated
Others
Senior Community No
Tax ID 26-005.40-133
Ownership Fee Simple
SqFt Source Assessor
Security Features Security System
Special Listing Condition Standard
Read Less Info
Want to know what your home might be worth? Contact us for a FREE valuation!

Our team is ready to help you sell your home for the highest possible price ASAP

Bought with STEPHEN MOTTOLA • Long & Foster Real Estate, Inc.
"My job is to find and attract mastery-based agents to the office, protect the culture, and make sure everyone is happy! "






