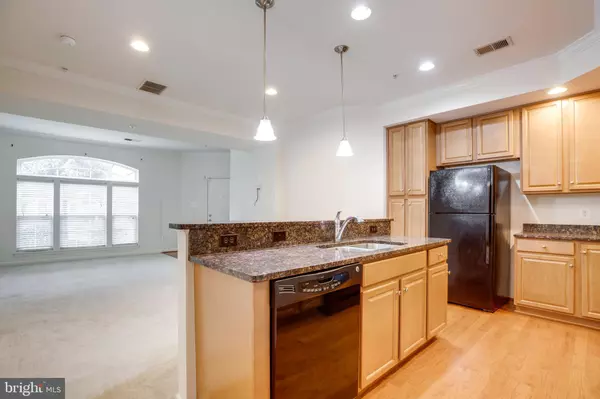$379,900
$369,000
3.0%For more information regarding the value of a property, please contact us for a free consultation.
3 Beds
3 Baths
1,540 SqFt
SOLD DATE : 09/14/2022
Key Details
Sold Price $379,900
Property Type Condo
Sub Type Condo/Co-op
Listing Status Sold
Purchase Type For Sale
Square Footage 1,540 sqft
Price per Sqft $246
Subdivision Potomac Club
MLS Listing ID VAPW2033982
Sold Date 09/14/22
Style Colonial
Bedrooms 3
Full Baths 2
Half Baths 1
Condo Fees $178/mo
HOA Fees $142/mo
HOA Y/N Y
Abv Grd Liv Area 1,540
Originating Board BRIGHT
Year Built 2012
Annual Tax Amount $3,783
Tax Year 2022
Property Description
Wonderful opportunity to live in the sought-after Potomac Club! 15181 Leicestershire Street is a beautiful lower-level duplex townhouse. The open-concept main level features a fully-equiped kitchen with granite counters and a huge island. Also on this level is a powder room for guests. Upstairs, find 3 large bedrooms including a spacious owners retreat! The luxurious owners suite includes a private bathroom with a soaking tub and 2 walk in closets. Enjoy all of the amenities the Potomac Club has to offer, including indoor and outdoor pools, a sauna, climbing walls, a fitness center and a computer room. The property offers an attached garage and is perfect for commuters. Convenient location close to the Potomac Mills Shopping Mall and I-95. Buyers who obtain financing from Legacy Mortgage, along with title services from Pruitt Title, can receive a lender credit of up to $3,690 towards closing costs.*Terms and conditions apply. Subject to loan approval.
Location
State VA
County Prince William
Zoning PMR
Rooms
Other Rooms Living Room, Dining Room, Primary Bedroom, Bedroom 2, Bedroom 3, Kitchen, Primary Bathroom, Full Bath, Half Bath
Interior
Interior Features Combination Dining/Living, Floor Plan - Open, Kitchen - Island, Primary Bath(s), Recessed Lighting, Wood Floors, Carpet
Hot Water Natural Gas
Heating Forced Air
Cooling Central A/C
Equipment Refrigerator, Built-In Microwave, Stove, Dishwasher, Disposal, Washer, Dryer
Appliance Refrigerator, Built-In Microwave, Stove, Dishwasher, Disposal, Washer, Dryer
Heat Source Natural Gas
Laundry Dryer In Unit, Upper Floor, Washer In Unit
Exterior
Exterior Feature Balcony
Parking Features Garage Door Opener, Garage - Rear Entry
Garage Spaces 1.0
Amenities Available Gated Community
Water Access N
Accessibility None
Porch Balcony
Attached Garage 1
Total Parking Spaces 1
Garage Y
Building
Story 2
Foundation Other
Sewer Public Sewer
Water Public
Architectural Style Colonial
Level or Stories 2
Additional Building Above Grade, Below Grade
New Construction N
Schools
High Schools Freedom
School District Prince William County Public Schools
Others
Pets Allowed Y
HOA Fee Include Water,Trash,Security Gate
Senior Community No
Tax ID 8391-02-5091.01
Ownership Condominium
Security Features Smoke Detector
Special Listing Condition Standard
Pets Allowed Case by Case Basis
Read Less Info
Want to know what your home might be worth? Contact us for a FREE valuation!

Our team is ready to help you sell your home for the highest possible price ASAP

Bought with Kevin Leslie Franklin • KW Metro Center
"My job is to find and attract mastery-based agents to the office, protect the culture, and make sure everyone is happy! "






