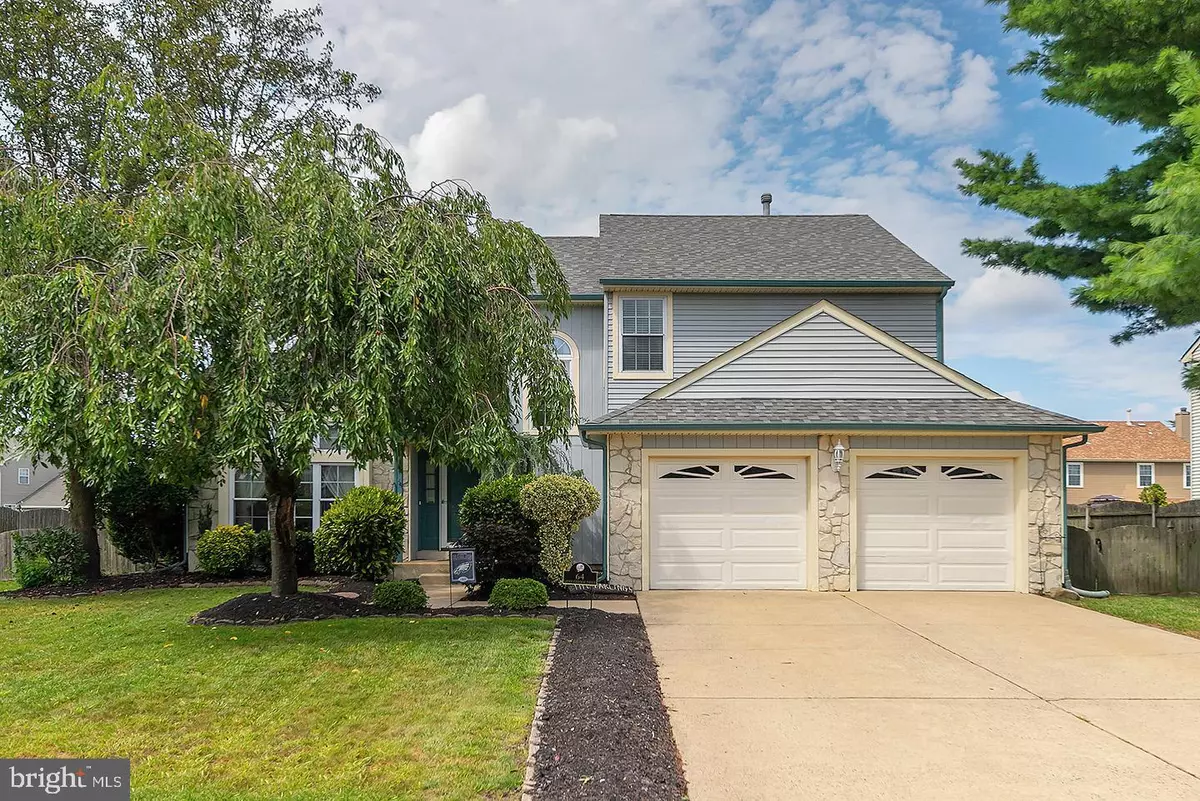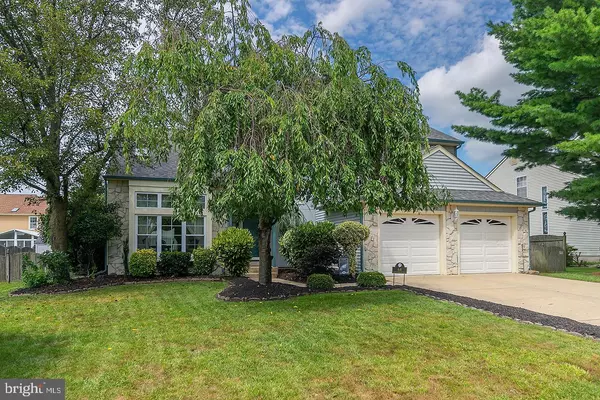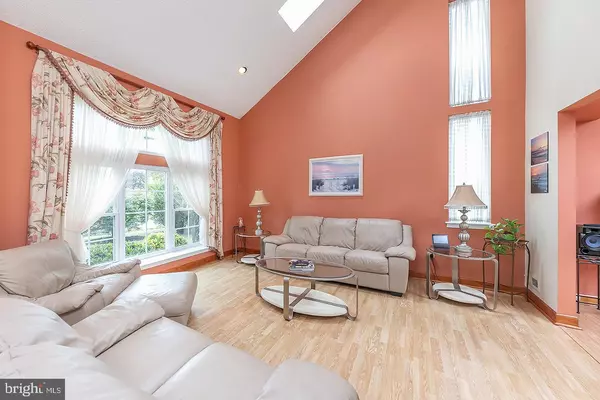$330,000
$314,900
4.8%For more information regarding the value of a property, please contact us for a free consultation.
4 Beds
3 Baths
2,275 SqFt
SOLD DATE : 09/21/2020
Key Details
Sold Price $330,000
Property Type Single Family Home
Sub Type Detached
Listing Status Sold
Purchase Type For Sale
Square Footage 2,275 sqft
Price per Sqft $145
Subdivision Colts Neck
MLS Listing ID NJGL262796
Sold Date 09/21/20
Style Contemporary
Bedrooms 4
Full Baths 2
Half Baths 1
HOA Y/N N
Abv Grd Liv Area 2,275
Originating Board BRIGHT
Year Built 1988
Annual Tax Amount $8,329
Tax Year 2019
Lot Size 10,125 Sqft
Acres 0.23
Lot Dimensions 81.00 x 125.00
Property Description
Move right into this beautiful Contemporary Home in Desirable Colts Neck Development in Washington Twp!! Tons of curb appeal with stone accents on front of the house. Walk into this grand home into a beautiful two story living room with tons of sunlight (2 Skylights) that connects to a large dining room. Remodeled kitchen with Maple cabinets, Stainless steel appliances, center island, tile floors, gas cooking Corian counters and beautiful backsplash. Large family room off kitchen with gas fireplace with Marble surround. Sliding glass doors from kitchen to large deck and above ground pool (sellers can remove if buyers want them too). Two car garage is currently used as 5th bedroom/Den. The sellers are willing to convert back to garage if the buyers request that. Upstairs you have a large master suite with large walk in closet and large master bathroom. Master bathroom has been remodeled with marble floors, newer vanity with corian counters, sunken tub and stand up shower. Three other bedrooms are a nice size. Nice size remodeled hall bathroom. Main floor laundry, two car garage, first floor powder room, newer heat (2 yr), newer AC (2 yr), newer hot water (2 yr), newer roof (3 yr), the list goes on...Make your appointment today before this great home is gone!! Convenient location to tons of shopping and major highways! Minutes to Philly and shore points!
Location
State NJ
County Gloucester
Area Washington Twp (20818)
Zoning PR1
Rooms
Other Rooms Living Room, Dining Room, Primary Bedroom, Bedroom 2, Bedroom 3, Bedroom 4, Kitchen, Family Room, Den, Laundry
Interior
Interior Features Ceiling Fan(s), Family Room Off Kitchen, Floor Plan - Open, Kitchen - Eat-In, Kitchen - Island, Primary Bath(s), Pantry, Soaking Tub
Hot Water Natural Gas
Heating Forced Air
Cooling Central A/C
Fireplaces Number 1
Fireplaces Type Gas/Propane, Marble
Furnishings No
Fireplace Y
Heat Source Natural Gas
Laundry Main Floor
Exterior
Exterior Feature Deck(s)
Parking Features Built In, Garage - Front Entry, Inside Access
Garage Spaces 6.0
Pool Above Ground
Water Access N
Roof Type Shingle
Accessibility None
Porch Deck(s)
Attached Garage 2
Total Parking Spaces 6
Garage Y
Building
Story 2
Sewer Public Sewer
Water Public
Architectural Style Contemporary
Level or Stories 2
Additional Building Above Grade, Below Grade
New Construction N
Schools
School District Washington Township Public Schools
Others
Senior Community No
Tax ID 18-00017 09-00035
Ownership Fee Simple
SqFt Source Assessor
Special Listing Condition Standard
Read Less Info
Want to know what your home might be worth? Contact us for a FREE valuation!

Our team is ready to help you sell your home for the highest possible price ASAP

Bought with Michael Fitzpatrick • Keller Williams Real Estate Tri-County
"My job is to find and attract mastery-based agents to the office, protect the culture, and make sure everyone is happy! "






