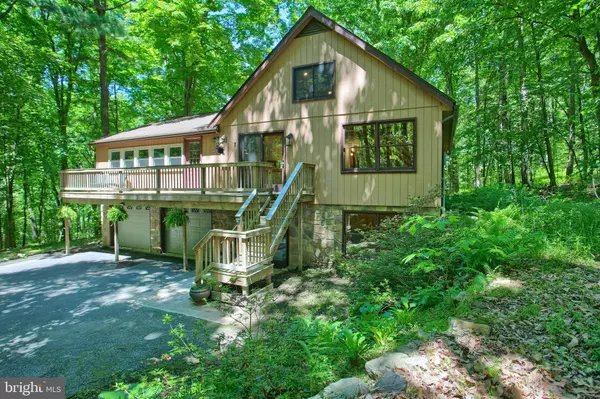$235,000
$235,000
For more information regarding the value of a property, please contact us for a free consultation.
2 Beds
2 Baths
2,004 SqFt
SOLD DATE : 07/31/2020
Key Details
Sold Price $235,000
Property Type Single Family Home
Sub Type Detached
Listing Status Sold
Purchase Type For Sale
Square Footage 2,004 sqft
Price per Sqft $117
Subdivision Evergreen Estates
MLS Listing ID PAPY102216
Sold Date 07/31/20
Style Raised Ranch/Rambler
Bedrooms 2
Full Baths 2
HOA Y/N N
Abv Grd Liv Area 2,004
Originating Board BRIGHT
Year Built 1985
Annual Tax Amount $2,937
Tax Year 2020
Lot Size 1.240 Acres
Acres 1.24
Property Description
Make this house your home before it's gone! This exquisite hide away is perfect for those that want to get away, but not too far away! This spacious and secluded 2000+ sqft home sits on over an acre of woods and needs very little yard maintenance! The great room boast panoramic views of the serene woods. Sit on your front porch with a cup of coffee in hand and enjoy the many sounds of nature. This home is complete with a loft bedroom and separate office, brand-new master bathroom with beautiful barn doors, brand new flooring on the main floor and brand new windows in the great room! Granite countertops and backsplash in the kitchen and freshly finished cabinets. Cathedral ceilings, with huge ceiling fan and recessed lighting make for a perfect place to entertain friends and family! If you like hiking and nature, the home is within walking distance to State Game Lands and Darlington Trail. If that isn't enough to make you buy instantly, it is less than 15 minutes from Wegmans and Target on the Carlisle Pike. New Septic System installed '16 Don't miss your opportunity to make this your dream home!
Location
State PA
County Perry
Area Rye Twp (150220)
Zoning RESIDENTIAL
Rooms
Other Rooms Office, Bonus Room
Basement Partially Finished, Poured Concrete, Walkout Level, Windows, Space For Rooms, Outside Entrance, Interior Access, Garage Access, Front Entrance, Daylight, Partial
Main Level Bedrooms 1
Interior
Interior Features Dining Area, Family Room Off Kitchen, Kitchen - Galley, Primary Bath(s), Recessed Lighting
Heating Hot Water
Cooling None
Flooring Partially Carpeted
Fireplace N
Heat Source Oil
Exterior
Parking Features Garage - Front Entry, Garage Door Opener, Inside Access
Garage Spaces 2.0
Water Access N
View Trees/Woods
Roof Type Fiberglass
Accessibility Low Bathroom Mirrors, Low Pile Carpeting, Other Bath Mod
Attached Garage 2
Total Parking Spaces 2
Garage Y
Building
Story 1.5
Sewer On Site Septic
Water Well
Architectural Style Raised Ranch/Rambler
Level or Stories 1.5
Additional Building Above Grade, Below Grade
New Construction N
Schools
High Schools Susquenita
School District Susquenita
Others
Senior Community No
Tax ID 220-168.06-027.000
Ownership Fee Simple
SqFt Source Assessor
Acceptable Financing Cash, Conventional, FHA, VA
Listing Terms Cash, Conventional, FHA, VA
Financing Cash,Conventional,FHA,VA
Special Listing Condition Standard
Read Less Info
Want to know what your home might be worth? Contact us for a FREE valuation!

Our team is ready to help you sell your home for the highest possible price ASAP

Bought with Jeffrey D Selby • Berkshire Hathaway HomeServices Homesale Realty
"My job is to find and attract mastery-based agents to the office, protect the culture, and make sure everyone is happy! "






