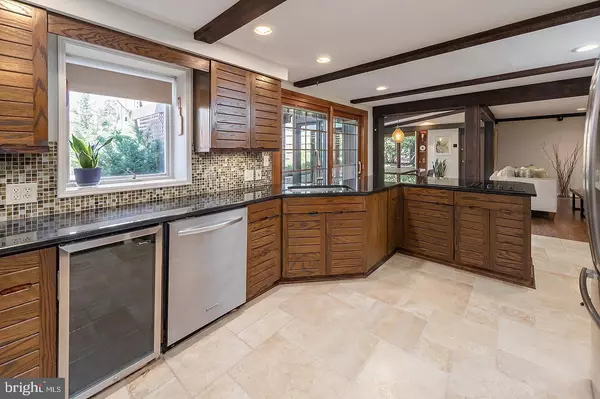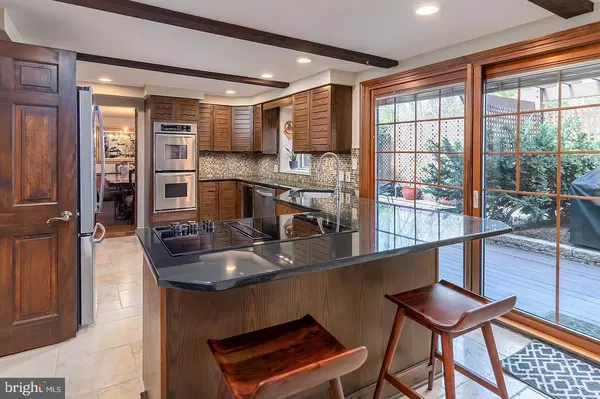$600,000
$550,000
9.1%For more information regarding the value of a property, please contact us for a free consultation.
4 Beds
3 Baths
2,840 SqFt
SOLD DATE : 06/03/2022
Key Details
Sold Price $600,000
Property Type Single Family Home
Sub Type Detached
Listing Status Sold
Purchase Type For Sale
Square Footage 2,840 sqft
Price per Sqft $211
Subdivision Charleston Riding
MLS Listing ID NJCD2022608
Sold Date 06/03/22
Style Colonial
Bedrooms 4
Full Baths 2
Half Baths 1
HOA Y/N N
Abv Grd Liv Area 2,840
Originating Board BRIGHT
Year Built 1968
Annual Tax Amount $12,140
Tax Year 2020
Lot Size 0.342 Acres
Acres 0.34
Lot Dimensions 119.00 x 125.00
Property Description
If you are looking for a fabulous home in the Cherry East school districtlook no further! This spacious home has been lovingly maintained and updated. This home has an open layout. An abundance of oversized windows (many have been replaced) flooding the home with natural sunlight. The formal living room, formal dining room and family room are graced with gorgeous hardwood floors. The family room and the kitchen are open to each other. On chilly nights curl up by the brick fireplace and enjoy a good book or a glass of wine. The family room has a quaint beamed ceiling and is enormous providing lots of space for enjoying time with friends and family. The kitchen will delight the chef in your family! The most popular room in the home has a double wall oven, new cooktop, stainless steel appliances, wine fridge, granite counters, tile backsplash, a pantry and pretty tile floors. Grab a quick snack or keep the cook company at the breakfast bar. Enjoy your first cup of coffee in the breakfast room providing views of the lush backyard. The primary bedroom suite offers a walk-in closet, sitting room and an ensuite full bathroom. A convenient dressing room is a bonus to the primary suite! The additional bedrooms are large with generous closet space. The laundry is located on the second floor (dont you love this feature!?). The finished basement adds more space to this wonderful home. Movie buffs will appreciate a home theatre in the basement. There is still plenty of room for storage. Ideally located near great schools, shopping, the swim club and more.
Location
State NJ
County Camden
Area Cherry Hill Twp (20409)
Zoning RESIDENTIAL
Rooms
Other Rooms Living Room, Dining Room, Sitting Room, Bedroom 2, Bedroom 3, Bedroom 4, Kitchen, Family Room, Breakfast Room, Bedroom 1, Other
Basement Fully Finished
Interior
Interior Features Breakfast Area, Carpet, Dining Area, Exposed Beams, Family Room Off Kitchen, Kitchen - Eat-In, Pantry, Skylight(s), Tub Shower, Walk-in Closet(s), Window Treatments, Wood Floors
Hot Water Natural Gas
Heating Forced Air
Cooling Central A/C
Fireplaces Number 1
Fireplaces Type Brick, Wood
Equipment Dishwasher, Disposal, Dryer, Oven - Double, Oven - Wall, Cooktop, Washer, Stainless Steel Appliances, Refrigerator
Fireplace Y
Appliance Dishwasher, Disposal, Dryer, Oven - Double, Oven - Wall, Cooktop, Washer, Stainless Steel Appliances, Refrigerator
Heat Source Natural Gas
Laundry Upper Floor
Exterior
Exterior Feature Deck(s)
Parking Features Garage - Side Entry, Garage Door Opener
Garage Spaces 2.0
Utilities Available Cable TV
Water Access N
Accessibility None
Porch Deck(s)
Attached Garage 2
Total Parking Spaces 2
Garage Y
Building
Story 2
Foundation Block
Sewer Public Sewer
Water Public
Architectural Style Colonial
Level or Stories 2
Additional Building Above Grade, Below Grade
New Construction N
Schools
High Schools Cherry Hill High - East
School District Cherry Hill Township Public Schools
Others
Senior Community No
Tax ID 09-00412 06-00001
Ownership Fee Simple
SqFt Source Assessor
Special Listing Condition Standard
Read Less Info
Want to know what your home might be worth? Contact us for a FREE valuation!

Our team is ready to help you sell your home for the highest possible price ASAP

Bought with Jeffrey P Amsden • EXP Realty, LLC
"My job is to find and attract mastery-based agents to the office, protect the culture, and make sure everyone is happy! "






