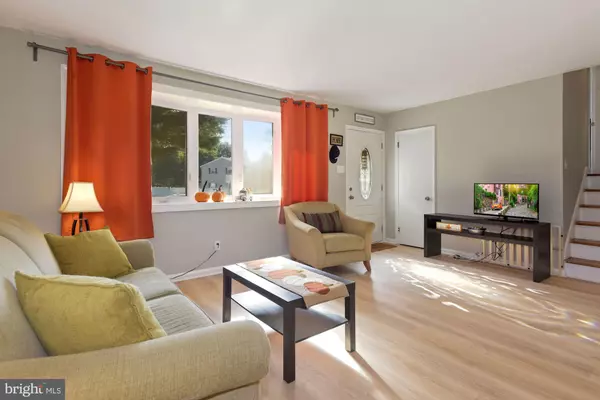$261,000
$245,000
6.5%For more information regarding the value of a property, please contact us for a free consultation.
3 Beds
2 Baths
1,699 SqFt
SOLD DATE : 11/30/2020
Key Details
Sold Price $261,000
Property Type Single Family Home
Sub Type Detached
Listing Status Sold
Purchase Type For Sale
Square Footage 1,699 sqft
Price per Sqft $153
Subdivision Brookfield
MLS Listing ID NJCD404122
Sold Date 11/30/20
Style Split Level
Bedrooms 3
Full Baths 1
Half Baths 1
HOA Y/N N
Abv Grd Liv Area 1,699
Originating Board BRIGHT
Year Built 1960
Annual Tax Amount $7,172
Tax Year 2020
Lot Dimensions 261.00 x 338.00
Property Description
Located in the desirable section of Brookfield is this very spacious split-level home. The home sits on one of the largest lots in the development with an expansive fenced in backyard that faces the woods for ultimate privacy. The first floor offers an updated kitchen and new flooring in the living room and dining room. The 2nd floor offers 3 bedrooms and 1 bathroom. The lower level features a family room, playroom, updated powder room and full-sized laundry room. For extra space the home has an enclosed porch that faces the very spacious backyard. The home also features a 3-year old roof, vinyl windows, and a whole lot more! This home is in great condition in an exceptional location with easy access to Interstate 295 and just minutes to the PATCO High Speed Line, swim clubs, parks, shopping and Cherry Hill?s award-winning schools. You don?t want to miss this opportunity so tell your agent to book your showing today!
Location
State NJ
County Camden
Area Cherry Hill Twp (20409)
Zoning RESIDENTIAL
Direction East
Rooms
Other Rooms Living Room, Dining Room, Bedroom 2, Bedroom 3, Kitchen, Family Room, Bedroom 1, Recreation Room
Interior
Hot Water Natural Gas
Heating Forced Air
Cooling Central A/C
Flooring Laminated, Hardwood, Carpet
Equipment Dishwasher, Disposal, Microwave, Oven - Single, Refrigerator, Washer, Dryer
Furnishings No
Fireplace N
Window Features Double Hung
Appliance Dishwasher, Disposal, Microwave, Oven - Single, Refrigerator, Washer, Dryer
Heat Source Natural Gas
Laundry Lower Floor
Exterior
Garage Spaces 2.0
Water Access N
View Street
Roof Type Shingle
Accessibility None
Total Parking Spaces 2
Garage N
Building
Lot Description Backs to Trees, Irregular
Story 3
Foundation Block
Sewer Public Sewer
Water Public
Architectural Style Split Level
Level or Stories 3
Additional Building Above Grade, Below Grade
Structure Type Dry Wall
New Construction N
Schools
Elementary Schools A. Russell Knight
Middle Schools Carusi
High Schools Cherry Hill High - West
School District Cherry Hill Township Public Schools
Others
Pets Allowed Y
Senior Community No
Tax ID 09-00431 14-00076
Ownership Fee Simple
SqFt Source Assessor
Acceptable Financing FHA, Conventional, Cash, USDA, VA
Horse Property N
Listing Terms FHA, Conventional, Cash, USDA, VA
Financing FHA,Conventional,Cash,USDA,VA
Special Listing Condition Standard
Pets Allowed No Pet Restrictions
Read Less Info
Want to know what your home might be worth? Contact us for a FREE valuation!

Our team is ready to help you sell your home for the highest possible price ASAP

Bought with Jason A Kreisman • Weichert Realtors-Cherry Hill
"My job is to find and attract mastery-based agents to the office, protect the culture, and make sure everyone is happy! "






