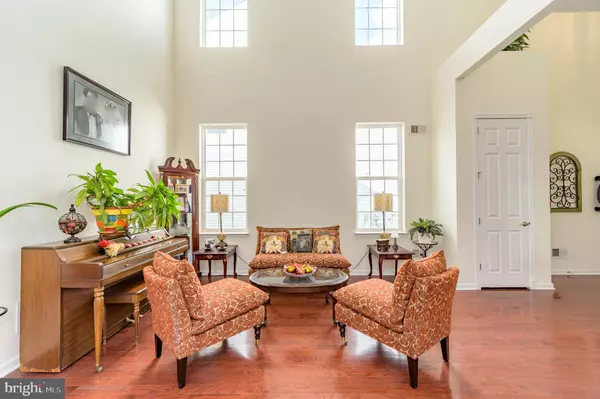$577,500
$599,900
3.7%For more information regarding the value of a property, please contact us for a free consultation.
4 Beds
2 Baths
2,926 SqFt
SOLD DATE : 01/07/2021
Key Details
Sold Price $577,500
Property Type Single Family Home
Sub Type Detached
Listing Status Sold
Purchase Type For Sale
Square Footage 2,926 sqft
Price per Sqft $197
Subdivision Kendall Park
MLS Listing ID NJMX125248
Sold Date 01/07/21
Style Colonial
Bedrooms 4
Full Baths 2
HOA Fees $330/mo
HOA Y/N Y
Abv Grd Liv Area 2,926
Originating Board BRIGHT
Year Built 2012
Annual Tax Amount $11,794
Tax Year 2020
Lot Size 6,325 Sqft
Acres 0.15
Lot Dimensions 0.00 x 0.00
Property Description
Look no further! Princeton Manor premieres their most desired Turn-Key top model- the Hanover! Boasting 4 Beds, 3 Full Baths & OVER 150k+ in upgrades, this brick-front beauty is BETTER than NEW! Elegant Foyer welcomes you in to find a spacious & bright open layout for easy entertaining, adorned w/Brazilian cherry HW flrs, crisp crown molding, large picture windows & a fresh neutral palette all through. Formal DR & LR make dinner parties easy, sure to impress any guest! Gorgeous EIK has the WORKs! Gleaming counters, plenty of premium cabinetry, ceramic backsplash & delightful breakfast bar. Sunsoaked Dinette w/French Doors to the Patio, too! Grand 2 Story Fam Rm w/cozy gas Fireplace, too! 1st Flr Master Suite w/luxe ensuite bath & 2 WICs makes for accessible living. Office, 2nd BR, Full Bath, Laundry rm & Powder rm round out the main lvl. Upstairs, a huge Loft, Princess Suite & 4th BR! Pristine Paver Patio backs to peaceful wooded yard. 2 Car Garage, endless Amenities, the list goes ON!
Location
State NJ
County Middlesex
Area South Brunswick Twp (21221)
Zoning PARC
Rooms
Other Rooms Living Room, Dining Room, Bedroom 2, Bedroom 3, Bedroom 4, Kitchen, Family Room, Bedroom 1, Loft, Other, Office, Bathroom 1, Bathroom 2
Main Level Bedrooms 2
Interior
Interior Features Attic, Breakfast Area, Carpet, Ceiling Fan(s), Crown Moldings, Dining Area, Entry Level Bedroom, Family Room Off Kitchen, Floor Plan - Open, Formal/Separate Dining Room, Kitchen - Eat-In, Kitchen - Island, Recessed Lighting, Stall Shower, Tub Shower, Upgraded Countertops, Walk-in Closet(s), Wood Floors
Hot Water Natural Gas
Heating Forced Air
Cooling Central A/C, Ceiling Fan(s)
Flooring Carpet, Ceramic Tile, Hardwood
Fireplaces Number 1
Fireplaces Type Gas/Propane
Equipment Oven - Wall, Cooktop
Furnishings No
Fireplace Y
Appliance Oven - Wall, Cooktop
Heat Source Natural Gas
Laundry Main Floor
Exterior
Exterior Feature Patio(s)
Parking Features Garage - Front Entry
Garage Spaces 6.0
Utilities Available Natural Gas Available, Electric Available
Amenities Available Bike Trail, Billiard Room, Cable, Club House, Common Grounds, Exercise Room, Fitness Center, Game Room, Jog/Walk Path, Library, Pool - Outdoor, Sauna, Tennis Courts
Water Access N
Roof Type Asphalt,Shingle
Accessibility None
Porch Patio(s)
Attached Garage 2
Total Parking Spaces 6
Garage Y
Building
Lot Description Level
Story 2
Sewer Public Sewer
Water Public
Architectural Style Colonial
Level or Stories 2
Additional Building Above Grade, Below Grade
Structure Type 9'+ Ceilings,2 Story Ceilings,Vaulted Ceilings,Tray Ceilings
New Construction N
Schools
School District South Brunswick Township Public Schools
Others
HOA Fee Include Common Area Maintenance,Lawn Maintenance,Snow Removal,Trash
Senior Community No
Tax ID 21-00096-00377
Ownership Fee Simple
SqFt Source Assessor
Acceptable Financing Cash, Conventional, FHA, VA
Horse Property N
Listing Terms Cash, Conventional, FHA, VA
Financing Cash,Conventional,FHA,VA
Special Listing Condition Standard
Read Less Info
Want to know what your home might be worth? Contact us for a FREE valuation!

Our team is ready to help you sell your home for the highest possible price ASAP

Bought with Karen Moses • Redfin

"My job is to find and attract mastery-based agents to the office, protect the culture, and make sure everyone is happy! "






