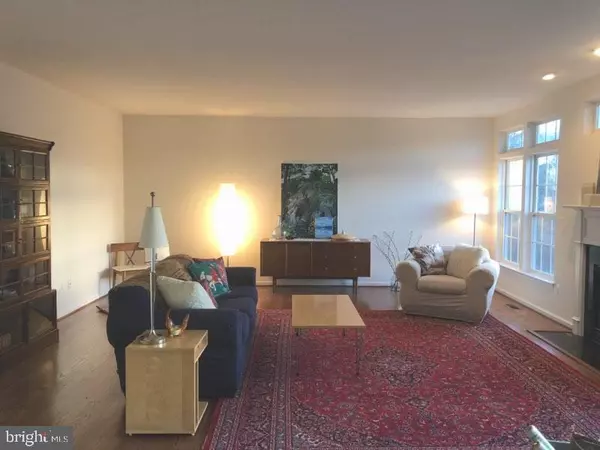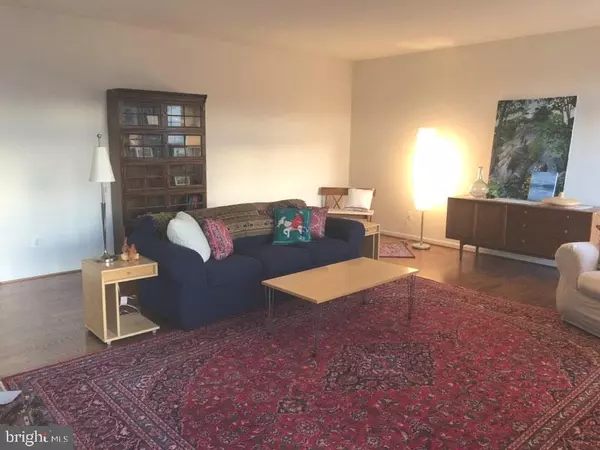$571,000
$550,000
3.8%For more information regarding the value of a property, please contact us for a free consultation.
5 Beds
5 Baths
5,068 SqFt
SOLD DATE : 03/19/2021
Key Details
Sold Price $571,000
Property Type Single Family Home
Sub Type Detached
Listing Status Sold
Purchase Type For Sale
Square Footage 5,068 sqft
Price per Sqft $112
Subdivision Leeland Station
MLS Listing ID VAST228572
Sold Date 03/19/21
Style Traditional,Colonial
Bedrooms 5
Full Baths 4
Half Baths 1
HOA Fees $78/qua
HOA Y/N Y
Abv Grd Liv Area 3,512
Originating Board BRIGHT
Year Built 2003
Annual Tax Amount $4,079
Tax Year 2020
Lot Size 0.548 Acres
Acres 0.55
Property Description
Here is your opportunity to purchase a beautiful home in the highly sought after South Stafford community: Leeland Station. This top of the line home built by Ryan Homes has many extras and upgrades including ten foot ceilings on the main floor, added floor space, extra storage area on the top floor, an oversized lot, a guest suite with bathroom and much more. 5 bedrooms and 4.5 baths in this home provides plenty of space for everyday living and the layout for easy entertaining. The hardwood floors on the main level are refinished, including newly installed oak in the office and huge family room, upstairs has been updated with new carpet and pads throughout, and the master bath with new, on-trend vinyl. The master bath also boasts a soaker tub, separate shower, private water closet, updated vanity, lighting, commode and fixtures. The top two floors of the house have been newly professionally painted and the exterior power-washed and painted. Situated on a rare half-acre fenced lot on a cul-de-sac only a mile away from the convenient Virginia Railway Express (VRE) train station, it is in an ideal location for the commuter, while the closeness to Fredericksburg, shopping, schools (walking distance from Conway Elementary), entertainment, and the county seat offer convenience and ease. Current owners built the house in 2003 and they ensured the house was enhanced with many extras. The finished basement has full size windows for tons of light and pretty backyard views. Extra windows upstairs add to the light and bright interior making the home sparkle. The bump out in the family room and addition of a sunroom on the main floor, as well as the basement, adds space that increases the living area where it is most needed and enjoyed. The walkout daylight basement has a finished bedroom, bathroom with a huge custom step in shower with bench, and an oversized family room and sunroom. There is enough space to use the area as separate living with dining and desk space, and it has a plumbed sink and a refrigerator. Who couldn't use extra space and full bath for guests, a college kid or extended family? There is also an unfinished storage room, an under stairs closet and one of the two possible laundry rooms in the house. The entire home has been built to offer convenience and optionality for its inhabitants, as well as space, light and comfort. In the basement sun room, French doors lead out to the landscaped half-acre fenced yard planted with trees and boasting an in-ground automatic sprinkler system, a brick patio, stone pavers, vegetable garden and fish pond, ideal for outdoor activities, living & pets. From the main level entrance, to the left of the foyer through a set of French doors is an office or playroom. To the right is the formal living room which opens to the dining room with custom painted ceiling cove. From the dining room is an entrance to the open kitchen, family & sunrooms. The kitchen is upgraded with extra large island, down vented gas stove top, wall mounted double convection/standard ovens and upgraded cabinets. The sunroom can be used as a breakfast room or furnished as an extra sitting room. The family room is over-sized, with a gas fireplace, transoms and full size windows overlooking the backyard and the high ceilings add more space, light and airiness. The mudroom, pantry or optional laundry is conveniently located between the kitchen and the two car garage making it easy to unload and store groceries, or park muddy boots and dogs, and high wall cupboards offer extra storage. Leeland Station is a sought after community for many reasons: It is walking distance to the VRE, as well as the elementary school, has a community pool, clubhouse, playgrounds, basketball and tennis courts, is centrally located, close to shopping, schools, college, excellent medical care, and historic downtown Fredericksburg. The neighborhood has a small town feel with sidewalks and tree lined walking paths.
Location
State VA
County Stafford
Zoning PD1
Rooms
Other Rooms Living Room, Dining Room, Bedroom 2, Bedroom 3, Bedroom 4, Bedroom 5, Kitchen, Family Room, Foyer, Bedroom 1, Sun/Florida Room, Office, Bathroom 1, Bathroom 2, Bathroom 3, Full Bath
Basement Full, Connecting Stairway, Daylight, Partial, Improved, Heated, Interior Access, Outside Entrance, Poured Concrete, Rear Entrance, Walkout Level, Windows
Interior
Interior Features Attic, Crown Moldings, Family Room Off Kitchen, Floor Plan - Open, Kitchen - Country, Pantry, Primary Bath(s), Stall Shower, Walk-in Closet(s), Wood Floors, Carpet, Formal/Separate Dining Room, Kitchen - Eat-In, Soaking Tub, Tub Shower
Hot Water 60+ Gallon Tank, Electric
Heating Forced Air, Heat Pump(s), Programmable Thermostat, Zoned, Heat Pump - Gas BackUp
Cooling Central A/C, Ceiling Fan(s), Heat Pump(s), Programmable Thermostat, Zoned
Flooring Hardwood, Carpet, Vinyl
Fireplaces Number 1
Fireplaces Type Fireplace - Glass Doors, Gas/Propane, Mantel(s)
Equipment Cooktop - Down Draft, Dishwasher, Disposal, Dryer, Dryer - Front Loading, Dryer - Gas, Energy Efficient Appliances, Extra Refrigerator/Freezer, Exhaust Fan, Microwave, Oven - Double, Oven - Self Cleaning, Oven - Wall, Refrigerator, Washer
Fireplace Y
Window Features Double Hung,Double Pane,Energy Efficient,Screens,Vinyl Clad,Bay/Bow
Appliance Cooktop - Down Draft, Dishwasher, Disposal, Dryer, Dryer - Front Loading, Dryer - Gas, Energy Efficient Appliances, Extra Refrigerator/Freezer, Exhaust Fan, Microwave, Oven - Double, Oven - Self Cleaning, Oven - Wall, Refrigerator, Washer
Heat Source Natural Gas, Electric
Laundry Basement, Hookup, Main Floor
Exterior
Parking Features Garage - Front Entry, Garage Door Opener, Additional Storage Area, Inside Access, Other, Oversized
Garage Spaces 6.0
Fence Fully
Utilities Available Natural Gas Available, Electric Available, Cable TV Available, Phone Available, Sewer Available, Under Ground
Amenities Available Basketball Courts, Common Grounds, Jog/Walk Path, Pool - Outdoor, Swimming Pool, Tennis Courts, Tot Lots/Playground
Water Access N
View Garden/Lawn, Trees/Woods
Roof Type Architectural Shingle
Street Surface Black Top
Accessibility Doors - Swing In, Low Pile Carpeting
Road Frontage City/County, Public
Attached Garage 2
Total Parking Spaces 6
Garage Y
Building
Lot Description Cul-de-sac, Front Yard, Irregular, Landscaping, Level, No Thru Street, Non-Tidal Wetland, Premium, Rear Yard
Story 3
Sewer Approved System, Public Hook/Up Avail, Public Sewer
Water Public
Architectural Style Traditional, Colonial
Level or Stories 3
Additional Building Above Grade, Below Grade
Structure Type 9'+ Ceilings,2 Story Ceilings,Dry Wall,Cathedral Ceilings,Tray Ceilings
New Construction N
Schools
School District Stafford County Public Schools
Others
Pets Allowed Y
HOA Fee Include Common Area Maintenance,Pool(s),Trash
Senior Community No
Tax ID 46-M-2-B-186
Ownership Fee Simple
SqFt Source Assessor
Security Features Main Entrance Lock,Smoke Detector
Acceptable Financing Cash, Conventional
Horse Property N
Listing Terms Cash, Conventional
Financing Cash,Conventional
Special Listing Condition Standard
Pets Allowed No Pet Restrictions
Read Less Info
Want to know what your home might be worth? Contact us for a FREE valuation!

Our team is ready to help you sell your home for the highest possible price ASAP

Bought with John E Wild • Washington Street Realty LLC
"My job is to find and attract mastery-based agents to the office, protect the culture, and make sure everyone is happy! "






