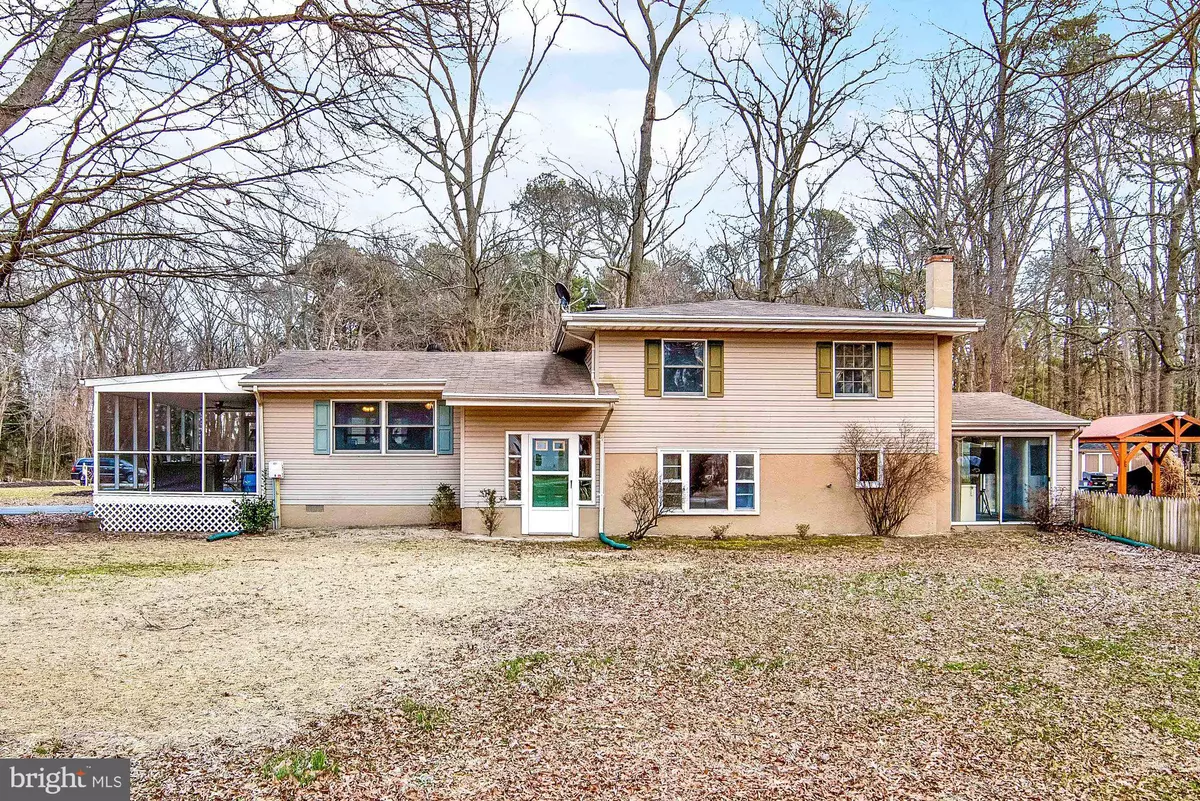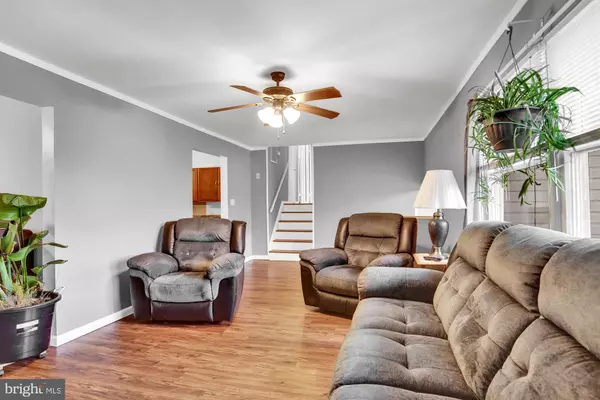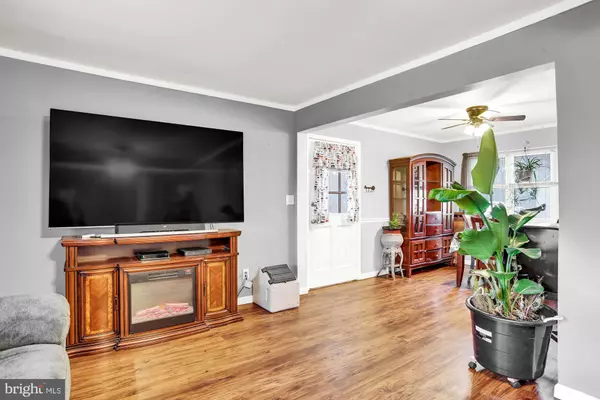$335,000
$335,000
For more information regarding the value of a property, please contact us for a free consultation.
4 Beds
1 Bath
2,400 SqFt
SOLD DATE : 03/26/2021
Key Details
Sold Price $335,000
Property Type Single Family Home
Sub Type Detached
Listing Status Sold
Purchase Type For Sale
Square Footage 2,400 sqft
Price per Sqft $139
Subdivision Kent Island Estates
MLS Listing ID MDQA146660
Sold Date 03/26/21
Style Split Level
Bedrooms 4
Full Baths 1
HOA Y/N N
Abv Grd Liv Area 2,400
Originating Board BRIGHT
Year Built 1960
Annual Tax Amount $2,439
Tax Year 2021
Lot Size 0.980 Acres
Acres 0.98
Property Description
Desirable Kent Island Estates Presents Pristine And Very Spacious Split Level Home That Offer 4 Bedrooms, Full Oversized Full Bath, Over 2000+ Sq Ft and Situated On A Large .98 Acre Lot. Large and Light Filled Kitchen Offers A Generous Amount of Cabinets Accented by Newer Stainless Steel Appliances. Separate Living And Dining Room Give Way To Beautiful Appointed Hardwood Floors. You Will Find Incredible 3 Large Bedrooms On The Upper Level Each With Gleaming Hardwood Floors Along With Fresh Neutral Paint. Lower Level Features Large Family Room Designed For Perfect Family Gatherings. Bright and Airy Sunroom Can Bring The Outdoors In For Those Perfect Spring/Summer Days and Nights. All Of This Is Wrapped Up On A Very Large .98 Acre Lot That Offer A Perfect Play Area For Children And Great Entertainment Oasis For Family and Friends With Cookouts, Swimming Pool Fun, Cornhole, Horseshoes And So Much More! Updates Include Newer Roof, HVAC, Kitchen Appliances Just Name A Few.
Location
State MD
County Queen Annes
Zoning NC-20
Rooms
Other Rooms Living Room, Dining Room, Bedroom 2, Bedroom 3, Bedroom 4, Kitchen, Family Room, Bedroom 1, Sun/Florida Room, Utility Room, Bathroom 1, Screened Porch
Interior
Interior Features Ceiling Fan(s), Dining Area, Floor Plan - Traditional, Kitchen - Eat-In, Wood Floors, Carpet
Hot Water Electric
Heating Heat Pump(s)
Cooling Central A/C
Equipment Built-In Microwave, Dryer, Refrigerator, Stove, Washer, Water Heater, Dishwasher
Appliance Built-In Microwave, Dryer, Refrigerator, Stove, Washer, Water Heater, Dishwasher
Heat Source Oil
Laundry Lower Floor
Exterior
Exterior Feature Deck(s), Breezeway, Porch(es), Enclosed
Garage Spaces 6.0
Water Access N
Accessibility None
Porch Deck(s), Breezeway, Porch(es), Enclosed
Total Parking Spaces 6
Garage N
Building
Lot Description Level, No Thru Street, SideYard(s)
Story 3
Sewer Public Sewer
Water Well
Architectural Style Split Level
Level or Stories 3
Additional Building Above Grade, Below Grade
New Construction N
Schools
School District Queen Anne'S County Public Schools
Others
Senior Community No
Tax ID 1804044592
Ownership Fee Simple
SqFt Source Assessor
Acceptable Financing Cash, Conventional, FHA
Listing Terms Cash, Conventional, FHA
Financing Cash,Conventional,FHA
Special Listing Condition Standard
Read Less Info
Want to know what your home might be worth? Contact us for a FREE valuation!

Our team is ready to help you sell your home for the highest possible price ASAP

Bought with Ronald G Sebeck Sr. • Revol Real Estate, LLC

"My job is to find and attract mastery-based agents to the office, protect the culture, and make sure everyone is happy! "






