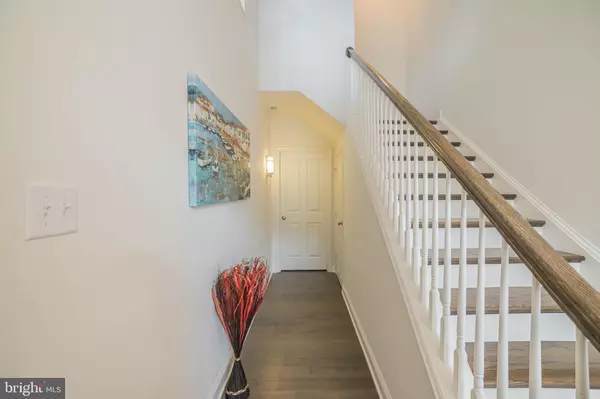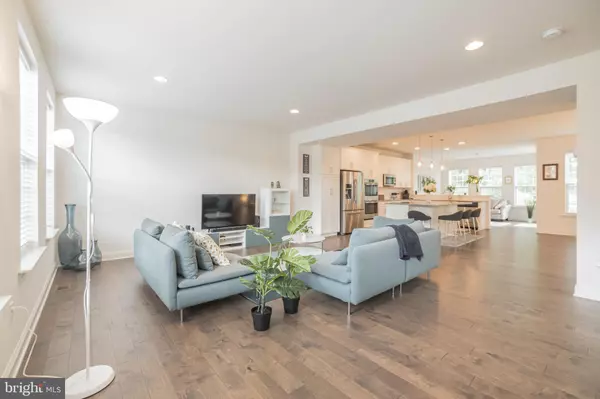$424,000
$439,000
3.4%For more information regarding the value of a property, please contact us for a free consultation.
3 Beds
3 Baths
2,650 SqFt
SOLD DATE : 11/17/2020
Key Details
Sold Price $424,000
Property Type Townhouse
Sub Type Interior Row/Townhouse
Listing Status Sold
Purchase Type For Sale
Square Footage 2,650 sqft
Price per Sqft $160
Subdivision Westhampton
MLS Listing ID DENC509066
Sold Date 11/17/20
Style Contemporary
Bedrooms 3
Full Baths 2
Half Baths 1
HOA Fees $33/mo
HOA Y/N Y
Abv Grd Liv Area 2,650
Originating Board BRIGHT
Year Built 2018
Annual Tax Amount $3,984
Tax Year 2020
Lot Size 2,614 Sqft
Acres 0.06
Property Description
Absolutely stunning, two years young and move-in ready three-level townhome in the newest sought-after neighborhood of Westhampton and in the Red Clay School District. Completed in 2018 by award-winning Blenheim builders, this stylish home is nestled among tall backyard trees and features fabulous upgrades, including sunroom, expanded owner suite, light fixtures and window treatments throughout, craftsman-style staircase, wooden flooring and more. You are greeted on the first level with an automatic two car garage, foyer and basement with egress. Your main level welcomes you with a designer kitchen featuring upgraded soft close cabinetry, stainless-steel appliances, light fixtures, generous counter space and ceramic cooktop on which to prepare any number of culinary masterpieces. The oversized center island allows a family to enjoy meals and host events both large and intimate. This level boasts living and dining areas with sunroom and powder room in a well-planned open living concept. Large, energy efficient windows expose your home to plenty of natural light and wooded views throughout your working day or virtual schooling experience. Upstairs you will find your impressive master bedroom with tray ceiling, French door, and two walk-in closets and large windows for abundant natural light. The spacious master bath is a perfect and delectably private place to soak and relax. Double vanity and tiled shower complete this suite. Two additional large bedrooms, an elegant full bath and laundry room with high-end washer and dryer are also found on this third level. A cozy backyard and maintenance-free exteriors complete the package with excellent curb appeal to boost the value of this outstanding property. Just minutes away from locally-owned artisanal shops, restaurants, and best of all the world-renowned Longwood Gardens and Winterthur. University of Delaware, Hockessin Athletic Club, major roads and train station all within short driving distance; only 45 minutes from Philadelphia International Airport . Don?t wait to be part of a community designed for you! Come enjoy twenty acres of dedicated open space and natural forest, ideal for all stages of life, whether you are looking for your first home or your last. Welcome Home!
Location
State DE
County New Castle
Area Elsmere/Newport/Pike Creek (30903)
Zoning ST
Rooms
Other Rooms Living Room, Dining Room, Primary Bedroom, Bedroom 2, Bedroom 3, Kitchen, Basement, Sun/Florida Room, Laundry, Full Bath
Basement Full
Interior
Interior Features Breakfast Area, Dining Area, Family Room Off Kitchen, Floor Plan - Open, Kitchen - Island, Primary Bath(s), Recessed Lighting, Soaking Tub, Walk-in Closet(s), Window Treatments, Kitchen - Eat-In, Kitchen - Gourmet
Hot Water Electric
Heating Forced Air
Cooling Central A/C
Flooring Hardwood, Partially Carpeted
Equipment Disposal, Dryer, Microwave, Refrigerator, Stainless Steel Appliances, Washer, Water Heater
Window Features Energy Efficient
Appliance Disposal, Dryer, Microwave, Refrigerator, Stainless Steel Appliances, Washer, Water Heater
Heat Source Natural Gas
Laundry Upper Floor
Exterior
Parking Features Garage - Front Entry, Garage Door Opener
Garage Spaces 4.0
Utilities Available Cable TV Available
Water Access N
View Trees/Woods
Roof Type Pitched,Shingle
Accessibility Level Entry - Main
Attached Garage 2
Total Parking Spaces 4
Garage Y
Building
Lot Description Backs to Trees, Level, Rear Yard
Story 3
Sewer Public Sewer
Water Public
Architectural Style Contemporary
Level or Stories 3
Additional Building Above Grade, Below Grade
Structure Type 9'+ Ceilings,Tray Ceilings
New Construction N
Schools
School District Red Clay Consolidated
Others
Senior Community No
Tax ID 08-026.10-167
Ownership Fee Simple
SqFt Source Assessor
Acceptable Financing Cash, Conventional, FHA, VA
Listing Terms Cash, Conventional, FHA, VA
Financing Cash,Conventional,FHA,VA
Special Listing Condition Standard
Read Less Info
Want to know what your home might be worth? Contact us for a FREE valuation!

Our team is ready to help you sell your home for the highest possible price ASAP

Bought with Peggy Centrella • Patterson-Schwartz-Hockessin

"My job is to find and attract mastery-based agents to the office, protect the culture, and make sure everyone is happy! "






