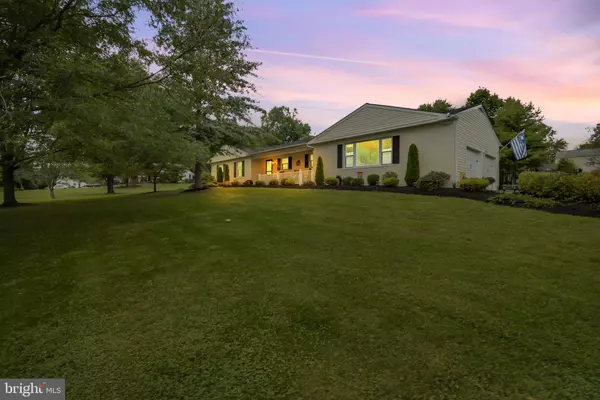$579,900
$579,900
For more information regarding the value of a property, please contact us for a free consultation.
4 Beds
3 Baths
2,384 SqFt
SOLD DATE : 11/25/2020
Key Details
Sold Price $579,900
Property Type Single Family Home
Sub Type Detached
Listing Status Sold
Purchase Type For Sale
Square Footage 2,384 sqft
Price per Sqft $243
Subdivision None Available
MLS Listing ID PAMC666058
Sold Date 11/25/20
Style Ranch/Rambler
Bedrooms 4
Full Baths 2
Half Baths 1
HOA Y/N N
Abv Grd Liv Area 2,384
Originating Board BRIGHT
Year Built 1968
Annual Tax Amount $5,640
Tax Year 2020
Lot Size 0.871 Acres
Acres 0.87
Lot Dimensions 200.00 x 0.00
Property Description
Here it is! Just what you have been waiting for. This completely renovated, four bedroom, two and a half bath ranch style home on nearly an acre of beautifully manicured land. This open floor concept home combines the kitchen, dining and living room together for the ultimate entertainment experience. The kitchen features white shaker cabinets, beautiful white granite counter tops, pendant lighting, deep well stainless sink, slate tile flooring, stainless steel appliances, a large pantry, built-in wine cooler and much more... The home has recessed lighting throughout and maintains the original hardwood flooring that has been tastefully refinished in deep walnut to compliment the neutral walls throughout the home. As you make your way through the home, you will be pleased to discover three nice sized bedrooms. The new addition consists of a family room and the master bedroom suite, both with vaulted ceilings. The master bedroom suite includes a large walk-in closet with custom built in cabinetry. The master bathroom has the feel of a luxury hotel bathroom with its 8ft, glass enclosed walk-in shower, high end fixtures and a Carrera marble double vanity sink. Once outside you will certainly enjoy the professionally landscaped, close to an acre of land backyard from either the sunroom or the outdoor living space. The property has a newly installed fence that adds curb appeal and a regal elegance. The entire house has new windows, a new roof, siding, and new heating/air conditioning systems. This home also has an oversized, two-car garage, a brand-new shed, and a freshly paved driveway that offers plenty of parking and easy access from two separate entrances. This home is conveniently located within minutes from all major roads, shopping, dining, and entertainment. Ranch homes like this don't come along very often. Schedule your appointment today!
Location
State PA
County Montgomery
Area Montgomery Twp (10646)
Zoning R2
Rooms
Basement Full
Main Level Bedrooms 4
Interior
Interior Features Breakfast Area, Combination Kitchen/Dining, Combination Kitchen/Living, Floor Plan - Open, Kitchen - Gourmet, Kitchen - Island, Recessed Lighting, Stall Shower, Tub Shower, Upgraded Countertops, Walk-in Closet(s), Window Treatments, Wine Storage, Wood Floors
Hot Water Electric
Heating Forced Air
Cooling Central A/C
Flooring Hardwood, Ceramic Tile, Laminated, Other
Equipment Built-In Microwave, Built-In Range, Dishwasher, Disposal, Dryer - Electric, Exhaust Fan, Oven - Self Cleaning, Oven/Range - Electric, Range Hood, Refrigerator, Stainless Steel Appliances, Washer
Fireplace N
Window Features Double Hung,Energy Efficient,Low-E
Appliance Built-In Microwave, Built-In Range, Dishwasher, Disposal, Dryer - Electric, Exhaust Fan, Oven - Self Cleaning, Oven/Range - Electric, Range Hood, Refrigerator, Stainless Steel Appliances, Washer
Heat Source Oil
Exterior
Parking Features Garage - Side Entry, Garage Door Opener
Garage Spaces 2.0
Fence Decorative, Privacy
Water Access N
Roof Type Asphalt,Shingle
Accessibility None, No Stairs
Attached Garage 2
Total Parking Spaces 2
Garage Y
Building
Lot Description Corner, Open, Rear Yard, Road Frontage
Story 1
Sewer Public Sewer
Water Public
Architectural Style Ranch/Rambler
Level or Stories 1
Additional Building Above Grade, Below Grade
Structure Type Dry Wall
New Construction N
Schools
High Schools North Penn Senior
School District North Penn
Others
Pets Allowed Y
Senior Community No
Tax ID 46-00-03901-004
Ownership Fee Simple
SqFt Source Assessor
Acceptable Financing Cash, Conventional, Negotiable
Listing Terms Cash, Conventional, Negotiable
Financing Cash,Conventional,Negotiable
Special Listing Condition Standard
Pets Allowed No Pet Restrictions
Read Less Info
Want to know what your home might be worth? Contact us for a FREE valuation!

Our team is ready to help you sell your home for the highest possible price ASAP

Bought with Saiid Zamani • Keller Williams Realty Devon-Wayne
"My job is to find and attract mastery-based agents to the office, protect the culture, and make sure everyone is happy! "






