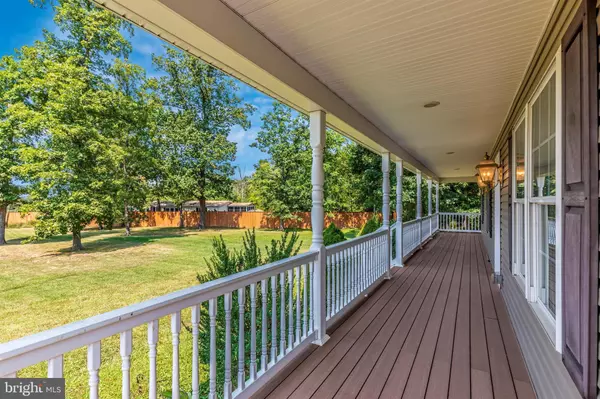$341,000
$341,000
For more information regarding the value of a property, please contact us for a free consultation.
3 Beds
2 Baths
1,400 SqFt
SOLD DATE : 09/29/2020
Key Details
Sold Price $341,000
Property Type Single Family Home
Sub Type Detached
Listing Status Sold
Purchase Type For Sale
Square Footage 1,400 sqft
Price per Sqft $243
Subdivision Shady Acres
MLS Listing ID WVJF139950
Sold Date 09/29/20
Style Ranch/Rambler
Bedrooms 3
Full Baths 2
HOA Y/N N
Abv Grd Liv Area 1,400
Originating Board BRIGHT
Year Built 2009
Annual Tax Amount $1,851
Tax Year 2019
Lot Size 7.080 Acres
Acres 7.08
Property Description
Your opportunity awaits! One level living featuring 3 bedrooms/2 full baths, attached oversized 2 car garage, detached 48 x 68 garage, small barn with stalls + 20 x 20 separate storage building all situated on a little over 7 beautiful acres. This well cared for home boasts 2018 renovations including new kitchen with maple cabinets, stainless steel appliance package, granite counters + custom backsplash, new wide plank handscraped hardwood floors, crown molding, fresh paint, new French doors, new architectural shingle roofing, gutters, downspouts, fascia/soffit on house, garage + all out buildings, new metal siding on large detached garage, 200 amp electrical service on house (set up for generator) with separate 200 amp service on detached garage (separately metered), 2 wells + too many other features to mention. Within a 20 minute drive to the Maryland or Northern Virginia line.
Location
State WV
County Jefferson
Zoning 101
Rooms
Other Rooms Living Room, Dining Room, Bedroom 2, Bedroom 3, Kitchen, Bedroom 1, Bathroom 1, Bathroom 2
Main Level Bedrooms 3
Interior
Interior Features Carpet, Ceiling Fan(s), Crown Moldings, Dining Area, Floor Plan - Open, Primary Bath(s), Pantry, Stall Shower, Upgraded Countertops, Water Treat System, Wood Floors, Wood Stove
Hot Water Electric
Heating Heat Pump(s)
Cooling Central A/C
Heat Source Electric
Exterior
Exterior Feature Deck(s), Porch(es)
Parking Features Garage - Front Entry
Garage Spaces 9.0
Water Access N
Roof Type Architectural Shingle
Accessibility None
Porch Deck(s), Porch(es)
Attached Garage 2
Total Parking Spaces 9
Garage Y
Building
Story 1
Foundation Crawl Space
Sewer On Site Septic
Water Well
Architectural Style Ranch/Rambler
Level or Stories 1
Additional Building Above Grade, Below Grade
New Construction N
Schools
School District Jefferson County Schools
Others
Senior Community No
Tax ID 0720000100100000
Ownership Fee Simple
SqFt Source Estimated
Special Listing Condition Standard
Read Less Info
Want to know what your home might be worth? Contact us for a FREE valuation!

Our team is ready to help you sell your home for the highest possible price ASAP

Bought with Matthew P Ridgeway • RE/MAX Real Estate Group

"My job is to find and attract mastery-based agents to the office, protect the culture, and make sure everyone is happy! "






