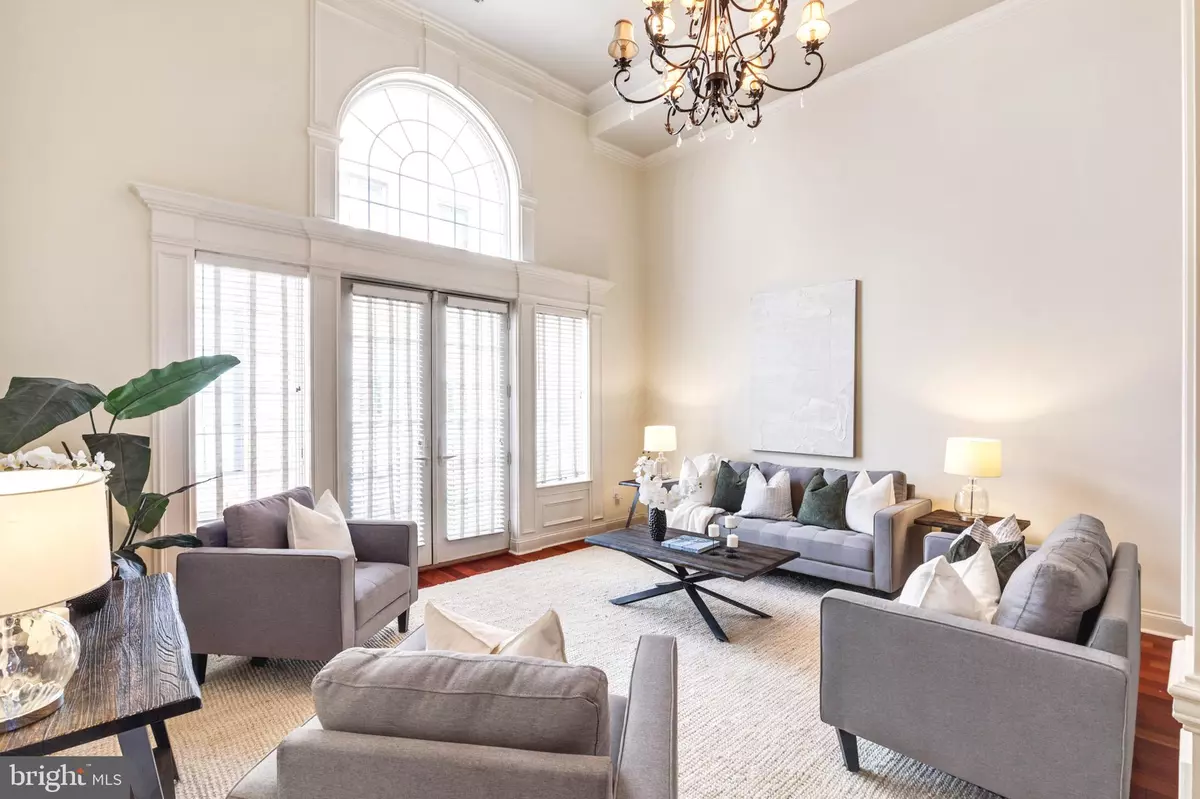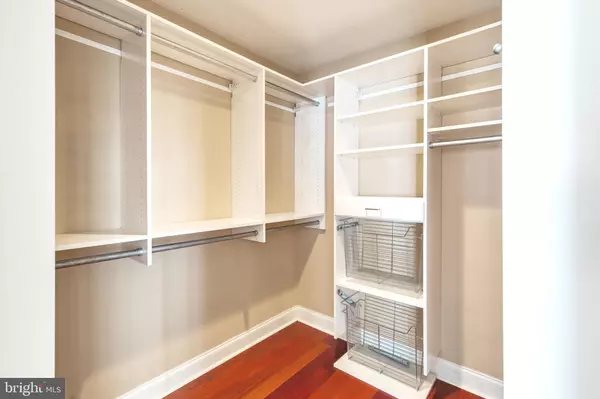$950,000
$975,000
2.6%For more information regarding the value of a property, please contact us for a free consultation.
4 Beds
3 Baths
2,729 SqFt
SOLD DATE : 11/23/2022
Key Details
Sold Price $950,000
Property Type Townhouse
Sub Type Interior Row/Townhouse
Listing Status Sold
Purchase Type For Sale
Square Footage 2,729 sqft
Price per Sqft $348
Subdivision Old City
MLS Listing ID PAPH2158690
Sold Date 11/23/22
Style Straight Thru
Bedrooms 4
Full Baths 2
Half Baths 1
HOA Y/N N
Abv Grd Liv Area 2,729
Originating Board BRIGHT
Year Built 2005
Annual Tax Amount $13,158
Tax Year 2022
Lot Size 1,092 Sqft
Acres 0.03
Lot Dimensions 18.00 x 61.00
Property Description
Located in the historical & cultural heart of Philadelphia, 118 Quarry offers you all that you are looking for in an Old City home: dramatic 2-story living room with Juliet balcony & custom blinds throughout, a roof deck with panoramic views of the Benjamin Franklin Bridge plus patio steps down from the kitchen for your morning coffee or weekend BBQ, a cook's eat-in-kitchen to host your family and friends plus a 1-car garage, with room for storage, so you will always find parking if you commute to work by car or venture to other parts of the city for a night on the town or weekend away. Need additional parking? There are several public garages within 2 blocks of 118 Quarry. Working from home? You have two great choices. The entry level bedroom, with the half bath and laundry located just outside in the hallway, could be the home office you are looking for or use the primary suite's extra bedroom on the 4th level as your home office. Either could be used for a game room, den or guest room as well. An additional bedroom on the 3rd level has its own private bathroom and plenty of closets, perfect for a member of your household. Your primary suite has the oversized shower, double sink vanity and decked-out walk-in closet you are expecting. The main living level is raised above the street (on the 2nd level) with a gas fireplace connecting the large eat-in-kitchen to the oversized living room. Comfortably seat 6-8 at the table or use the counter seating for a quick bite or to converse with your guests or household while cooking dinner. Enjoy tons of storage including a floor to ceiling pantry and your Sub Zero refrigerator. The microwave drawer preserves counter space and the stainless steel interior dishwasher quietly runs in the background. This home, nestled on a cobblestone street between Front & 2nd, Arch & Race, couldn't be more conveniently located: just 4 minutes to I95, 7 minutes to I76 or across the Ben Franklin Bridge to NJ, and only 14 minutes to 30th Street Station. Prefer to stay local? Within a few minutes, you can walk to many coffee shops & restaurants; within 10 minutes you can walk to Cherry Street Pier on the Delaware River, the Ritz Five Movie Theater on Walnut Street and a host of other cultural & historic attractions. Easy to show, this elegant Old City home is ready for you to host your next Thanksgiving dinner. Welcome home to Quarry Street.
Location
State PA
County Philadelphia
Area 19106 (19106)
Zoning CMX3
Direction North
Rooms
Other Rooms Living Room, Primary Bedroom, Bedroom 2, Kitchen, Bedroom 1, Laundry, Full Bath, Half Bath
Interior
Interior Features Ceiling Fan(s), Chair Railings, Combination Kitchen/Dining, Crown Moldings, Dining Area, Entry Level Bedroom, Floor Plan - Open, Primary Bath(s), Wainscotting, Walk-in Closet(s), Wood Floors, Window Treatments, Breakfast Area, Intercom, Kitchen - Gourmet, Kitchen - Table Space, Recessed Lighting, Skylight(s), Tub Shower
Hot Water Natural Gas
Heating Forced Air
Cooling Central A/C
Flooring Wood, Ceramic Tile
Fireplaces Number 1
Fireplaces Type Double Sided
Equipment Disposal, Dryer - Gas, Microwave, Stainless Steel Appliances, Washer, Dishwasher, Refrigerator
Fireplace Y
Window Features Double Hung,Double Pane
Appliance Disposal, Dryer - Gas, Microwave, Stainless Steel Appliances, Washer, Dishwasher, Refrigerator
Heat Source Natural Gas
Laundry Lower Floor, Washer In Unit, Dryer In Unit
Exterior
Parking Features Inside Access
Garage Spaces 1.0
Water Access N
View City, River, Water
Accessibility None
Attached Garage 1
Total Parking Spaces 1
Garage Y
Building
Story 4
Foundation Concrete Perimeter
Sewer Public Sewer
Water Public
Architectural Style Straight Thru
Level or Stories 4
Additional Building Above Grade, Below Grade
New Construction N
Schools
Elementary Schools Gen. George A. Mccall
School District The School District Of Philadelphia
Others
Senior Community No
Tax ID 052186230
Ownership Fee Simple
SqFt Source Assessor
Acceptable Financing Cash, Conventional, VA
Listing Terms Cash, Conventional, VA
Financing Cash,Conventional,VA
Special Listing Condition Standard
Read Less Info
Want to know what your home might be worth? Contact us for a FREE valuation!

Our team is ready to help you sell your home for the highest possible price ASAP

Bought with Craig T Wakefield • BHHS Fox & Roach Wayne-Devon
"My job is to find and attract mastery-based agents to the office, protect the culture, and make sure everyone is happy! "






