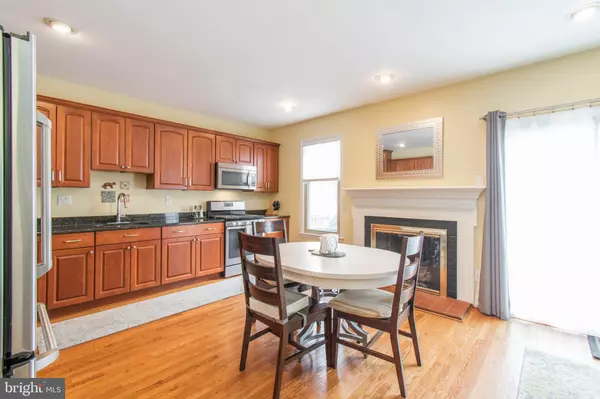$331,500
$333,000
0.5%For more information regarding the value of a property, please contact us for a free consultation.
2 Beds
3 Baths
1,680 SqFt
SOLD DATE : 03/25/2021
Key Details
Sold Price $331,500
Property Type Townhouse
Sub Type Interior Row/Townhouse
Listing Status Sold
Purchase Type For Sale
Square Footage 1,680 sqft
Price per Sqft $197
Subdivision Village Of Rose Tr
MLS Listing ID PADE539518
Sold Date 03/25/21
Style Straight Thru
Bedrooms 2
Full Baths 2
Half Baths 1
HOA Fees $180/mo
HOA Y/N Y
Abv Grd Liv Area 1,680
Originating Board BRIGHT
Year Built 1984
Annual Tax Amount $4,604
Tax Year 2019
Lot Size 741 Sqft
Acres 0.02
Lot Dimensions 0.00 x 0.00
Property Description
Lovingly maintained Townhouse in the Villages of Rose Tree. All the expensive items have already been done for you! Roof in Nov. 2020, custom Kitchen in 2013, composite deck boards 2017, basement remodel in 2007. 2 assigned parking spots right in front. 1st floor: Living room and Dining room combo with beautiful hardwoods, recessed lighting, Powder room and a step down to the Family room, OE to deck overlooking open space plus a crosswalk to Rose Tree Park!! A modern Cherry Kitchen with Stainless steel appliances, 5 burner gas range, built in microwave and granite counter tops. Fireside dining next to the gas fireplace! Newer windows and sliders too. 2nd floor: Main bedroom with w/w carpet, walk in closet, step up platform area as a sitting room, home office or excercise area. Newer Master bath with shower. Large back bedroom with ceiling fan, walk in closet and attic access, Basement: Full, finished family room with recessed lighting, storage closet, laundry room with newer washer and dryer. Newer gas water heater. The location is fabulous with easy access to major roadways, schools and shopping. Easy to show with immediate possession.
Location
State PA
County Delaware
Area Upper Providence Twp (10435)
Zoning RESID
Rooms
Basement Full
Interior
Interior Features Ceiling Fan(s), Family Room Off Kitchen, Floor Plan - Open, Recessed Lighting, Walk-in Closet(s), Window Treatments, Wood Floors, Carpet
Hot Water Natural Gas
Heating Forced Air
Cooling Central A/C
Fireplaces Number 1
Heat Source Natural Gas
Exterior
Parking On Site 2
Water Access N
Accessibility None
Garage N
Building
Story 2
Sewer Public Sewer
Water Public
Architectural Style Straight Thru
Level or Stories 2
Additional Building Above Grade, Below Grade
New Construction N
Schools
School District Rose Tree Media
Others
HOA Fee Include All Ground Fee,Common Area Maintenance,Lawn Maintenance,Other,Trash,Snow Removal
Senior Community No
Tax ID 35-00-00574-97
Ownership Fee Simple
SqFt Source Assessor
Acceptable Financing Cash, Conventional, FHA, VA
Listing Terms Cash, Conventional, FHA, VA
Financing Cash,Conventional,FHA,VA
Special Listing Condition Standard
Read Less Info
Want to know what your home might be worth? Contact us for a FREE valuation!

Our team is ready to help you sell your home for the highest possible price ASAP

Bought with Mary G Ricciardi • RE/MAX Preferred - Newtown Square
"My job is to find and attract mastery-based agents to the office, protect the culture, and make sure everyone is happy! "






