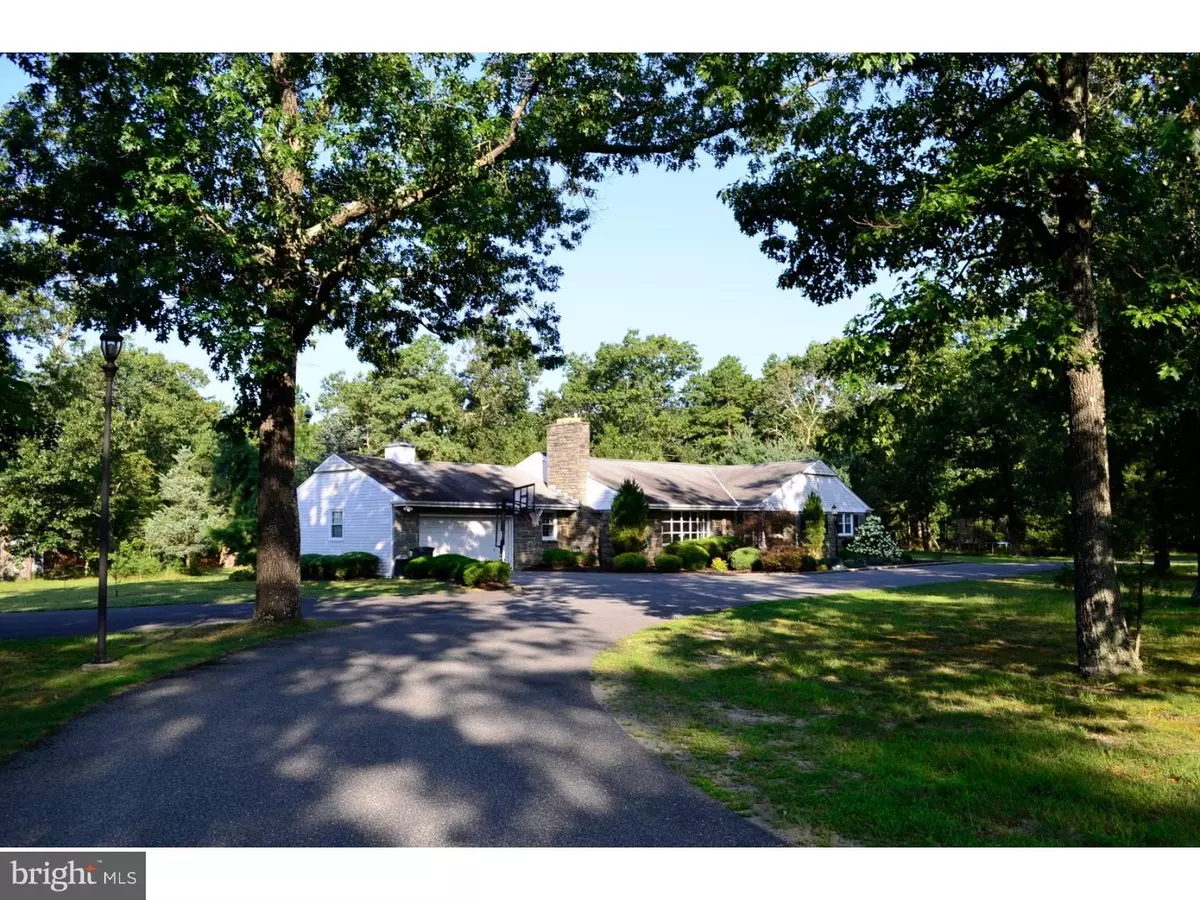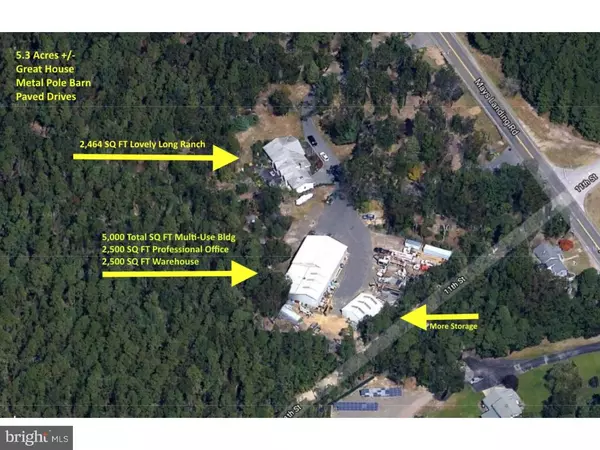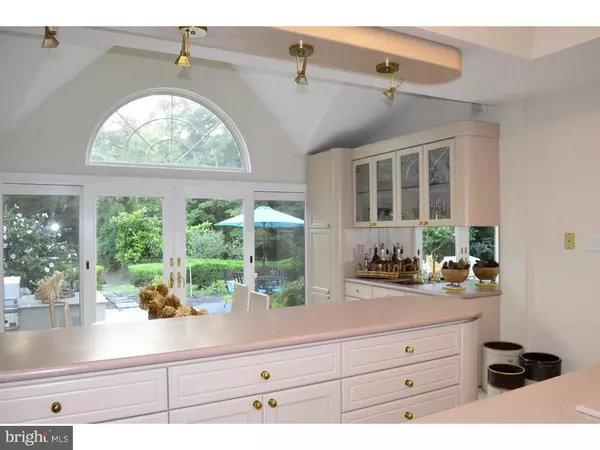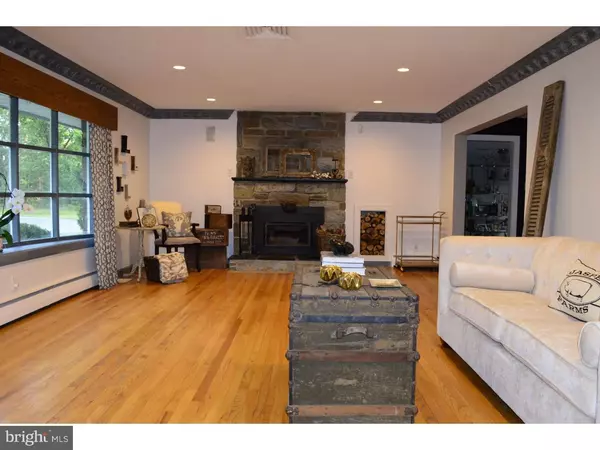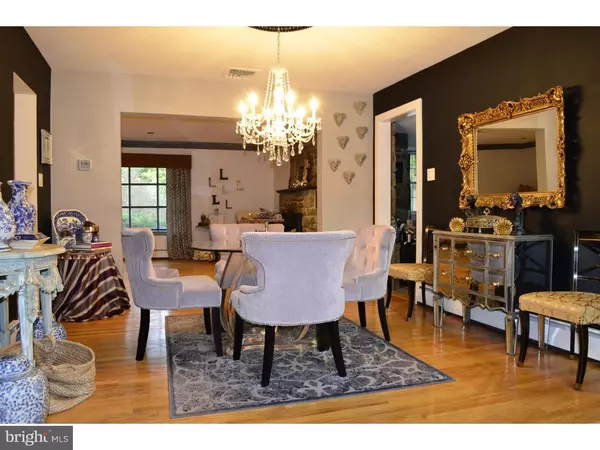$390,000
$399,900
2.5%For more information regarding the value of a property, please contact us for a free consultation.
3 Beds
2 Baths
2,464 SqFt
SOLD DATE : 06/09/2020
Key Details
Sold Price $390,000
Property Type Single Family Home
Sub Type Detached
Listing Status Sold
Purchase Type For Sale
Square Footage 2,464 sqft
Price per Sqft $158
Subdivision None Available
MLS Listing ID 1002358892
Sold Date 06/09/20
Style Ranch/Rambler
Bedrooms 3
Full Baths 2
HOA Y/N N
Abv Grd Liv Area 2,464
Originating Board TREND
Year Built 1952
Annual Tax Amount $9,054
Tax Year 2018
Lot Size 5.300 Acres
Acres 5.3
Lot Dimensions 361 X 551
Property Description
Pro Folsom. (5.3 Acres) Here's your chance to own a gorgeous home and operate your business from the same address. Lovely stone rancher (2464 SQ FT +/-), 5,000 SQ FT Steel Building, another storage out-building, all paved driveways. The current business operation is a commercial lighting installation company. Different business uses may be subject to Township Approval (all approvals will be the responsibility of the Buyer). The 5,000 SQ FT Bldg is split down the middle, the left side is warehouse, the right side is a fully equipped professional office (currently rented out to a mortgage company). Both spaces have their own private entrances. The warehouse has a 8' x 12' overhead door, concrete floor, plenty of over-head lighting, the steel shelving and air compressor are negotiable. Large electrical service (220 Amps), oil boiler heated (multi-zone), all well insulated. Adjacent is a good sized equipment storage yard (can easily accommodate all your big equipment). The office space is 2,500 SQ FT +/- and is fully equipped. Nice reception area, 4-5 private offices, full kitchen, conference room, full bath with stand-up shower, complete with high speed internet and modern phone services. Without problem, the professional office can comfortably station 12+ employees. Dual zone central air, natural gas heating. You need to see it to believe it. The house is no slouch either. This is a big, sprawling stone rancher with partial basement and two car attached garage. The condition is very good. Lovely hardwood floors (bedroom, family room, dining room, and hallway). Stone fireplace and bow window in the family room, Big kitchen with big dining area that overlooks the back stamped concrete patio (fish pond and entertainment area). Kitchen has a great arched focal point window. Bonus Rooms include a den area and home office. (Please not that some of the light fixtures will be switched out prior to closing with builders grade fixtures). Large master bath suite with all the amenities (Jacuzzi tub, with matching arched windows overlooking the backyard, double vanity, granite counters, and knock-out shower area). Large asphalt U-Shaped Driveway adds convenience. This is a Short Sale and is subject to third party approval. Being sold strictly as is. The Buyer will be responsible for all inspections and certifications. The initial terms that the buyer and seller strike may differ from the terms agreeable to the 3rd party. Live, Work, and Play, the Folsom Way! Call Today!
Location
State NJ
County Atlantic
Area Folsom Boro (20110)
Zoning VR
Direction North
Rooms
Other Rooms Living Room, Dining Room, Primary Bedroom, Bedroom 2, Kitchen, Family Room, Bedroom 1, Laundry, Other, Attic
Basement Partial, Unfinished
Main Level Bedrooms 3
Interior
Interior Features Primary Bath(s), Kitchen - Island, Ceiling Fan(s), WhirlPool/HotTub, Water Treat System, Kitchen - Eat-In
Hot Water Natural Gas
Heating Hot Water, Zoned
Cooling Central A/C
Flooring Wood, Fully Carpeted, Tile/Brick
Fireplaces Number 1
Equipment Oven - Wall, Dishwasher, Built-In Microwave
Fireplace Y
Window Features Bay/Bow
Appliance Oven - Wall, Dishwasher, Built-In Microwave
Heat Source Natural Gas
Laundry Main Floor
Exterior
Exterior Feature Patio(s)
Parking Features Inside Access, Garage Door Opener, Oversized
Garage Spaces 2.0
Utilities Available Cable TV
Water Access N
Roof Type Pitched,Shingle
Accessibility None
Porch Patio(s)
Attached Garage 1
Total Parking Spaces 2
Garage Y
Building
Lot Description Level, Trees/Wooded
Story 1
Foundation Brick/Mortar
Sewer On Site Septic
Water Well
Architectural Style Ranch/Rambler
Level or Stories 1
Additional Building Above Grade
New Construction N
Schools
School District Folsom Public Schools
Others
Senior Community No
Tax ID 10-01401-00006
Ownership Fee Simple
SqFt Source Estimated
Acceptable Financing Conventional
Listing Terms Conventional
Financing Conventional
Special Listing Condition Short Sale
Read Less Info
Want to know what your home might be worth? Contact us for a FREE valuation!

Our team is ready to help you sell your home for the highest possible price ASAP

Bought with Keith Killian • Joe Wiessner Realty LLC
"My job is to find and attract mastery-based agents to the office, protect the culture, and make sure everyone is happy! "

