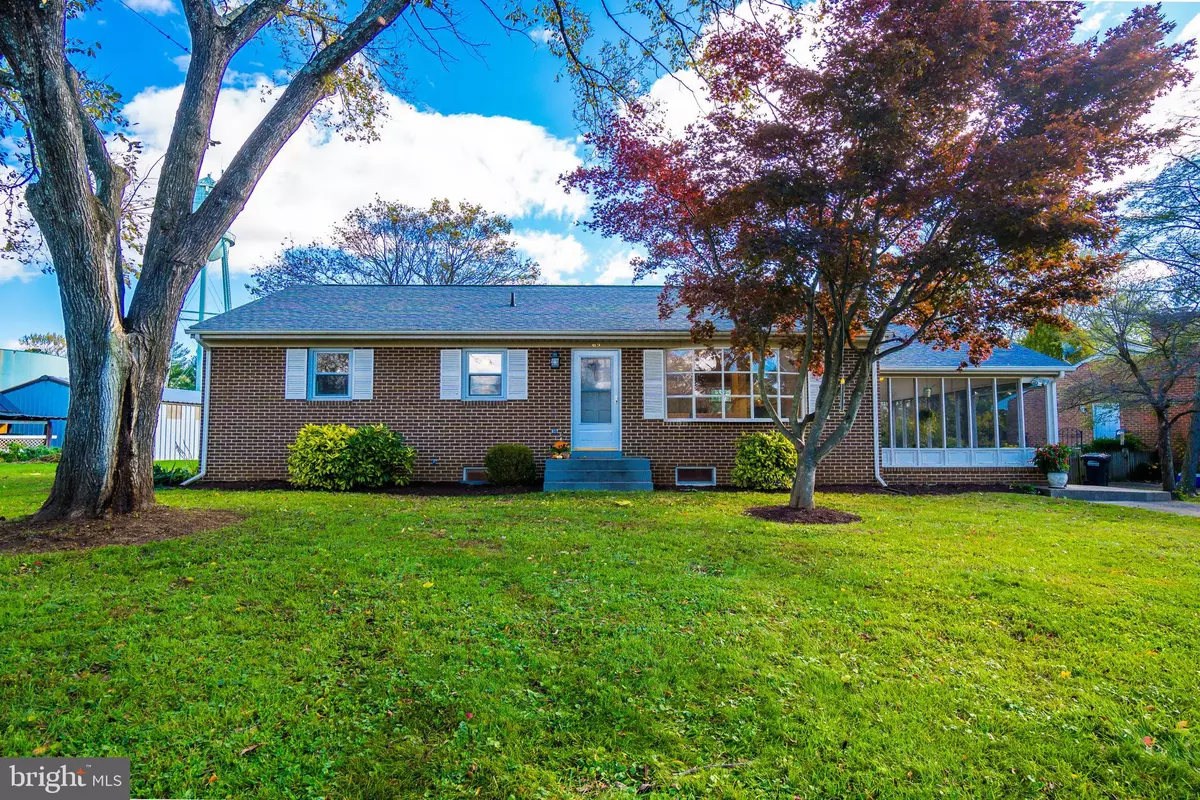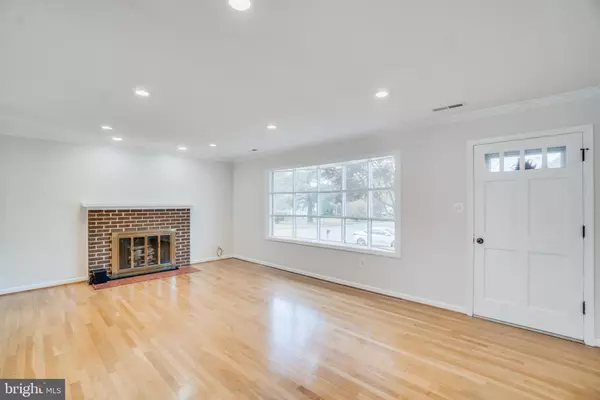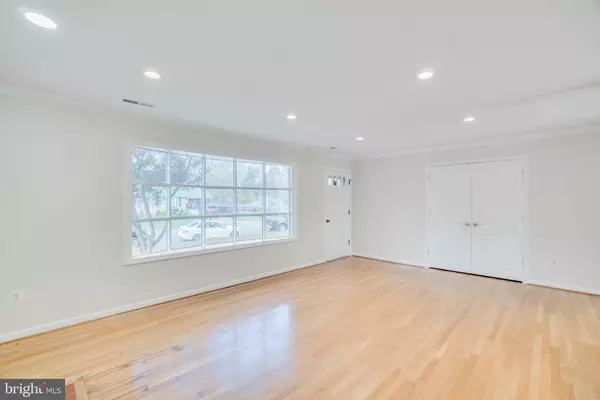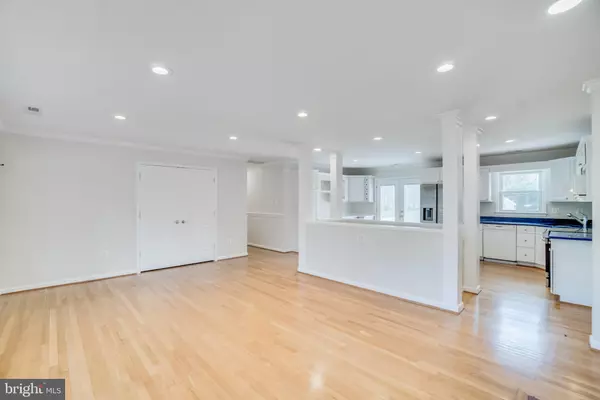$450,000
$450,000
For more information regarding the value of a property, please contact us for a free consultation.
3 Beds
3 Baths
1,765 SqFt
SOLD DATE : 12/31/2020
Key Details
Sold Price $450,000
Property Type Single Family Home
Sub Type Detached
Listing Status Sold
Purchase Type For Sale
Square Footage 1,765 sqft
Price per Sqft $254
Subdivision Hamilton Terrace
MLS Listing ID VALO423452
Sold Date 12/31/20
Style Ranch/Rambler
Bedrooms 3
Full Baths 3
HOA Y/N N
Abv Grd Liv Area 1,215
Originating Board BRIGHT
Year Built 1975
Annual Tax Amount $3,678
Tax Year 2020
Lot Size 10,890 Sqft
Acres 0.25
Property Description
Fabulous, must see, home in the heart of Hamilton! Main level has hardwood throughout, open floor plan, eat in kitchen and updated kitchen. French doors lead to the back deck, spacious yard and garden shed. Need more outdoor space? Enjoy your time lounging, entertaining or working in the screened porch! The living room - or perhaps the dining room has a gorgeous bay window and wood burning fireplace. Main level has three bedrooms & two baths with cast iron tubs & ceramic tile. Primary bedroom has ensuite bath. Need more room? The lower level has a family room with wood burning fireplace, full bathroom with ceramic, shower with ceramic tile, storage space and two other rooms - office space - hobby room - study space - playroom - it's your call! Located in the quaint town of Hamilton, just around the corner is the Hamilton Community Park. Just a short distance to Purcellville or Leesburg for shopping and entertainment. This home has been recently refreshed, including a new roof and is waiting for you . NOTE: Please review MCE Property Access Acknowledgment - COVID-19 in Documents.
Location
State VA
County Loudoun
Zoning 03
Rooms
Other Rooms Living Room, Primary Bedroom, Bedroom 2, Bedroom 3, Kitchen, Family Room, Laundry, Office, Utility Room, Bathroom 2, Bathroom 3, Hobby Room, Primary Bathroom
Basement Full
Main Level Bedrooms 3
Interior
Interior Features Attic, Attic/House Fan, Ceiling Fan(s), Combination Kitchen/Dining, Floor Plan - Open, Recessed Lighting, Upgraded Countertops, Wood Floors
Hot Water Electric
Heating Heat Pump - Electric BackUp
Cooling Central A/C
Fireplaces Number 2
Fireplaces Type Wood, Brick
Equipment Dishwasher, Disposal, Dryer, Dual Flush Toilets, ENERGY STAR Refrigerator, Extra Refrigerator/Freezer, Icemaker, Oven/Range - Electric, Washer
Fireplace Y
Appliance Dishwasher, Disposal, Dryer, Dual Flush Toilets, ENERGY STAR Refrigerator, Extra Refrigerator/Freezer, Icemaker, Oven/Range - Electric, Washer
Heat Source Electric
Laundry Lower Floor
Exterior
Exterior Feature Deck(s), Porch(es), Screened
Garage Spaces 2.0
Water Access N
Accessibility None
Porch Deck(s), Porch(es), Screened
Total Parking Spaces 2
Garage N
Building
Story 1
Sewer Public Sewer
Water Public
Architectural Style Ranch/Rambler
Level or Stories 1
Additional Building Above Grade, Below Grade
New Construction N
Schools
School District Loudoun County Public Schools
Others
Senior Community No
Tax ID 418296807000
Ownership Fee Simple
SqFt Source Assessor
Special Listing Condition Standard
Read Less Info
Want to know what your home might be worth? Contact us for a FREE valuation!

Our team is ready to help you sell your home for the highest possible price ASAP

Bought with Angela Tanner • Pearson Smith Realty, LLC
"My job is to find and attract mastery-based agents to the office, protect the culture, and make sure everyone is happy! "






