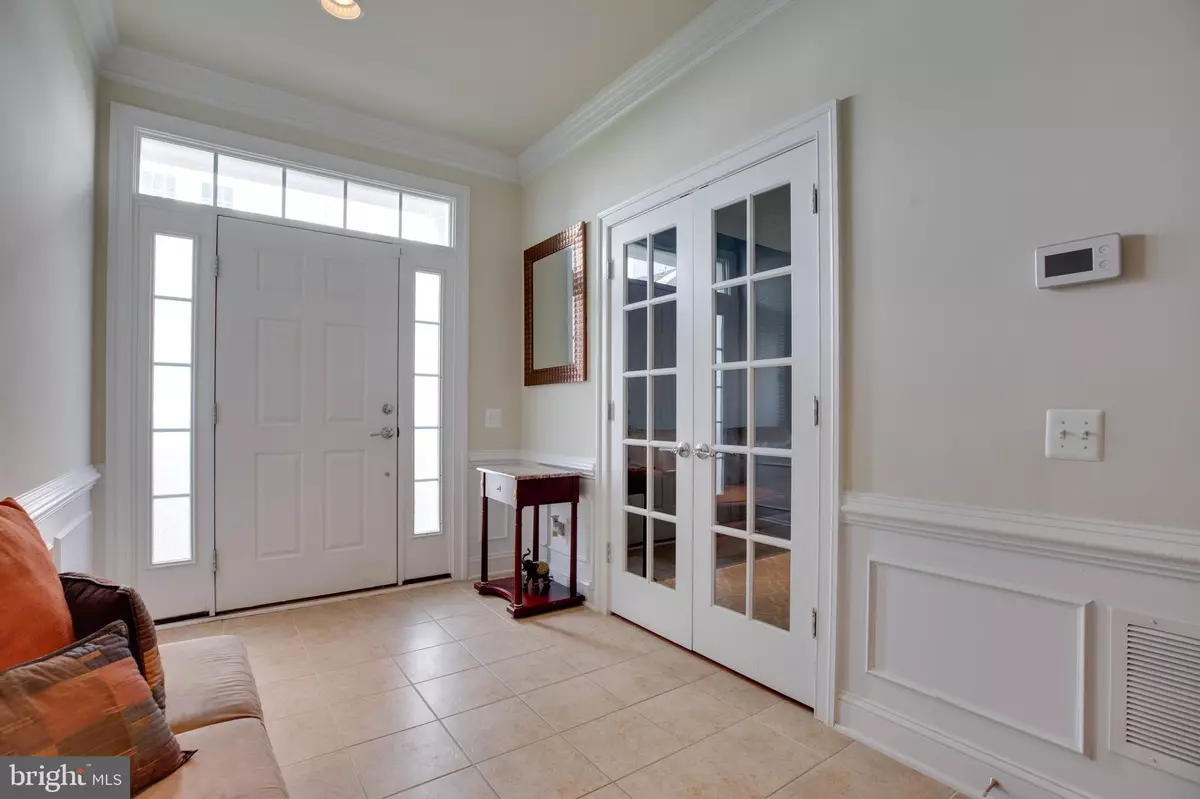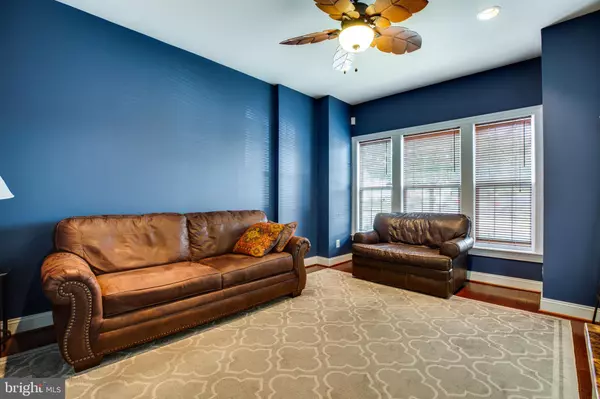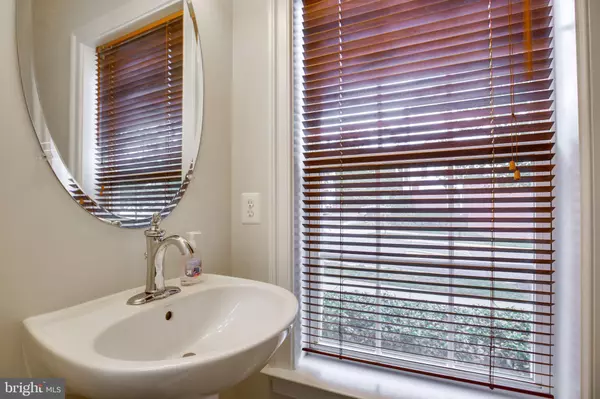$420,000
$414,900
1.2%For more information regarding the value of a property, please contact us for a free consultation.
3 Beds
4 Baths
2,029 SqFt
SOLD DATE : 11/26/2020
Key Details
Sold Price $420,000
Property Type Condo
Sub Type Condo/Co-op
Listing Status Sold
Purchase Type For Sale
Square Footage 2,029 sqft
Price per Sqft $206
Subdivision Potomac Club
MLS Listing ID VAPW507476
Sold Date 11/26/20
Style Traditional
Bedrooms 3
Full Baths 2
Half Baths 2
Condo Fees $135/mo
HOA Fees $139/mo
HOA Y/N Y
Abv Grd Liv Area 1,610
Originating Board BRIGHT
Year Built 2010
Annual Tax Amount $4,599
Tax Year 2020
Property Description
Beautiful, like new townhome tucked away inside Potomac Club; a gated community steps away from the some of the best of Woodbridge! This particular home has been thoughtfully cared for over the years and it shows. Gleaming hardwoods lead you throughout the entire floor-plan. The lower level flex room is currently used as a family movie room, but could easily but converted into a home office or 4th bedroom. Heading up to the main level you're greeted by an open family room off of the well equipped kitchen. Stainless steel appliances throughout, centered around the island that sits int he middle. The upper level has 2 well-sized bedrooms with shared hallway bath in addition to the master bedroom suite. His & hers granite vanity, luxury soaking tub and separate shower. Simply too many upgrades to list however some of the must haves are: -Brand new roof installed early 2020 - HVAC Serviced summer of 2020 - New water heater installed 2016, with new high pressure water valve
Location
State VA
County Prince William
Zoning R16
Rooms
Basement Fully Finished
Interior
Interior Features Breakfast Area, Built-Ins, Ceiling Fan(s), Crown Moldings, Family Room Off Kitchen, Floor Plan - Traditional, Kitchen - Island, Kitchen - Table Space, Recessed Lighting, Wood Floors
Hot Water Natural Gas
Cooling Central A/C, Ceiling Fan(s)
Flooring Hardwood, Partially Carpeted, Tile/Brick
Fireplaces Number 1
Fireplaces Type Fireplace - Glass Doors, Gas/Propane, Mantel(s)
Equipment Stainless Steel Appliances, Built-In Microwave, Cooktop, Dishwasher, Disposal, Refrigerator, Icemaker, Oven - Wall, Dryer - Front Loading, Washer
Fireplace Y
Appliance Stainless Steel Appliances, Built-In Microwave, Cooktop, Dishwasher, Disposal, Refrigerator, Icemaker, Oven - Wall, Dryer - Front Loading, Washer
Heat Source Natural Gas
Exterior
Parking Features Garage - Side Entry
Garage Spaces 2.0
Amenities Available Club House, Common Grounds, Community Center, Gated Community, Fitness Center, Party Room, Pool - Indoor, Pool - Outdoor, Sauna, Security, Tot Lots/Playground
Water Access N
Roof Type Shingle
Accessibility None
Attached Garage 2
Total Parking Spaces 2
Garage Y
Building
Story 3
Sewer Public Sewer
Water Public
Architectural Style Traditional
Level or Stories 3
Additional Building Above Grade, Below Grade
Structure Type 9'+ Ceilings
New Construction N
Schools
Elementary Schools Fitzgerald
Middle Schools Rippon
High Schools Freedom
School District Prince William County Public Schools
Others
HOA Fee Include All Ground Fee,Common Area Maintenance,Lawn Maintenance,Management,Pool(s),Reserve Funds,Road Maintenance,Sauna,Security Gate,Snow Removal,Trash
Senior Community No
Tax ID 8391-14-4619.01
Ownership Condominium
Special Listing Condition Standard
Read Less Info
Want to know what your home might be worth? Contact us for a FREE valuation!

Our team is ready to help you sell your home for the highest possible price ASAP

Bought with Jose A Argueta • Keller Williams Realty
"My job is to find and attract mastery-based agents to the office, protect the culture, and make sure everyone is happy! "






