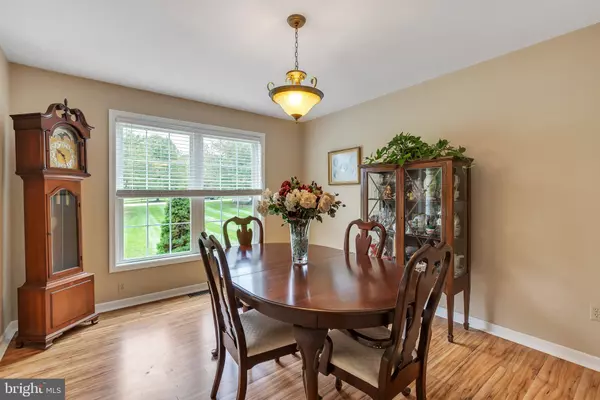$367,000
$367,000
For more information regarding the value of a property, please contact us for a free consultation.
3 Beds
3 Baths
2,206 SqFt
SOLD DATE : 04/30/2021
Key Details
Sold Price $367,000
Property Type Single Family Home
Sub Type Detached
Listing Status Sold
Purchase Type For Sale
Square Footage 2,206 sqft
Price per Sqft $166
Subdivision Country Meadows
MLS Listing ID PACT519284
Sold Date 04/30/21
Style Colonial
Bedrooms 3
Full Baths 2
Half Baths 1
HOA Y/N N
Abv Grd Liv Area 2,206
Originating Board BRIGHT
Year Built 2001
Annual Tax Amount $6,226
Tax Year 2021
Lot Size 1.000 Acres
Acres 1.0
Lot Dimensions 0.00 x 0.00
Property Description
Welcome home! This amazing, three bedroom, two and a half bath colonial home is set on a picturesque 1.03 acre lot and located in the Oxford Area school district. From the moment you pull up to this stunning home you will notice a pride of ownership that abounds here; from the mature landscaping, to the gorgeous front walk and ending with an amazing backyard oasis that will not disappoint. The opportunity to own this one owner home won't last. A home where you can entertain family and friends in the spacious open concept gourmet kitchen that lends itself to the oversized deck out back and the wonderful great room with fireplace, won't last long. The first floor boasts formal living room, formal dining room, kitchen/great room, powder and first floor laundry. Upstairs the magnificence continues. The master bath ensuite will be the perfect place to unwind after a hard day at work and two additional spacious bedrooms and a large bath complete this level. As if all of this wasn't enough, the finished basement with bar area has plenty of additional entertaining space for your crew. Plenty of additional storage solutions here. Additionally, there is brand new carpeting (upgraded Smart Strand Forever Clean technology) on the first floor and stairwell, brand new foyer flooring, brand new carpeting in the basement and fresh paint throughout. Many more amenities here. The spacious two car garage completes this home. Don't miss this absolute gem on your tour.
Location
State PA
County Chester
Area East Nottingham Twp (10369)
Zoning RES
Rooms
Other Rooms Living Room, Dining Room, Primary Bedroom, Bedroom 2, Bedroom 3, Kitchen, Family Room, Basement, Primary Bathroom
Basement Full, Fully Finished
Interior
Interior Features Water Treat System, Ceiling Fan(s), Floor Plan - Open, Kitchen - Gourmet, Formal/Separate Dining Room, Wet/Dry Bar, Carpet, Kitchen - Island, Kitchen - Eat-In, Breakfast Area, Family Room Off Kitchen, Primary Bath(s), Wood Floors
Hot Water Electric
Heating Forced Air
Cooling Central A/C
Flooring Carpet, Hardwood, Ceramic Tile
Fireplaces Number 1
Fireplaces Type Gas/Propane
Equipment Built-In Range, Dishwasher, Built-In Microwave, Oven - Self Cleaning, Oven/Range - Electric
Fireplace Y
Appliance Built-In Range, Dishwasher, Built-In Microwave, Oven - Self Cleaning, Oven/Range - Electric
Heat Source Natural Gas
Laundry Main Floor
Exterior
Exterior Feature Deck(s)
Parking Features Garage Door Opener
Garage Spaces 2.0
Water Access N
Accessibility None
Porch Deck(s)
Attached Garage 2
Total Parking Spaces 2
Garage Y
Building
Story 2
Sewer On Site Septic
Water Well
Architectural Style Colonial
Level or Stories 2
Additional Building Above Grade, Below Grade
New Construction N
Schools
School District Oxford Area
Others
Senior Community No
Tax ID 69-05 -0111
Ownership Fee Simple
SqFt Source Assessor
Security Features Smoke Detector
Acceptable Financing Cash, Conventional, FHA, VA
Listing Terms Cash, Conventional, FHA, VA
Financing Cash,Conventional,FHA,VA
Special Listing Condition Standard
Read Less Info
Want to know what your home might be worth? Contact us for a FREE valuation!

Our team is ready to help you sell your home for the highest possible price ASAP

Bought with Carolyn Quelly • Integrity Real Estate
"My job is to find and attract mastery-based agents to the office, protect the culture, and make sure everyone is happy! "






