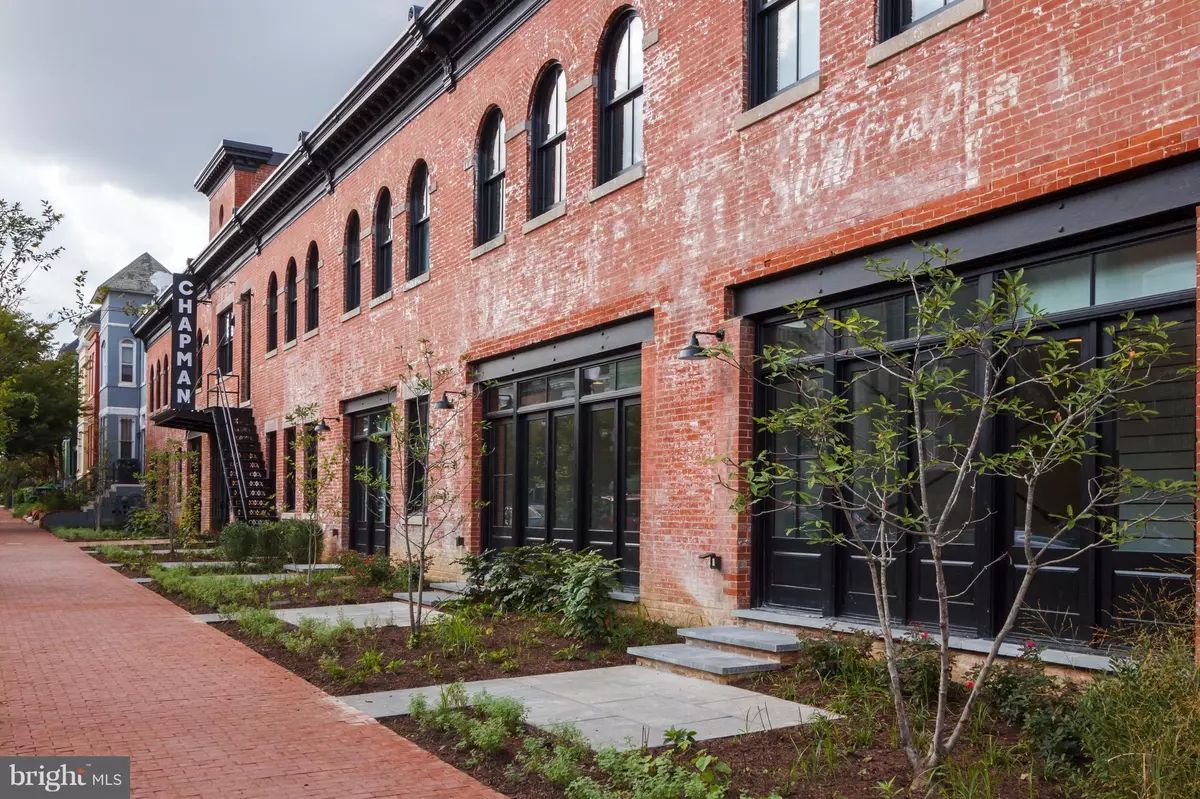$790,000
$779,900
1.3%For more information regarding the value of a property, please contact us for a free consultation.
2 Beds
2 Baths
1,059 SqFt
SOLD DATE : 06/25/2020
Key Details
Sold Price $790,000
Property Type Condo
Sub Type Condo/Co-op
Listing Status Sold
Purchase Type For Sale
Square Footage 1,059 sqft
Price per Sqft $745
Subdivision Truxton Circle
MLS Listing ID DCDC460390
Sold Date 06/25/20
Style Contemporary
Bedrooms 2
Full Baths 2
Condo Fees $544/mo
HOA Y/N N
Abv Grd Liv Area 1,059
Originating Board BRIGHT
Year Built 2018
Tax Year 2019
Property Description
Welcome to Chapman Stables , a collection of 114 modern/historic luxury condominiums in the highly desirable Truxton Circle. Chapman is located at the intersection of 1st and N Street in NW DC, in the same building as the local favorite, REPUBLIC CANTINA RESTAURANT. Chapman's modern design reflects the revitalization of the former horse stable, with its unique and custom designs, has given residences custom built-in kitchens and mill work throughout accent walls. Expansive windows and Canadian frameless cabinetry. The amenity-rich, pet-friendly building, with two ELEVATORS, also boasts a common roof terrace with stunning city Capitol and Monument views accompanied by RESTORATION HARDWARE furniture in all common areas. UNIT 335 is a luminous and gracious North-facing 2BD/2BA flat located in the newly built side that looks out to the Hanover back street. Inside, you will find an open space kitchen shared with the living room and dining area. There's ample amount of floor-to-ceiling windows with custom shades that convey. This Unit DOES NOT INCLUDE GARAGED PARKING, but is eligible for purchase at $50,000. Bike storage is available for residents in garage and Zone 5 street parking is available for residents. Make this your home today! Due to COVID-19 for your safety and convenience. Virtual tours are now available. ALL TOURS INCLUDING OPEN HOUSE ARE BY APPOINTMENT ONLY. Thank you.
Location
State DC
County Washington
Rooms
Main Level Bedrooms 2
Interior
Interior Features Combination Kitchen/Dining, Floor Plan - Open, Other
Hot Water Electric
Heating Heat Pump(s)
Cooling Central A/C
Equipment Refrigerator, Washer/Dryer Stacked, Dishwasher, Cooktop
Fireplace N
Appliance Refrigerator, Washer/Dryer Stacked, Dishwasher, Cooktop
Heat Source Electric
Exterior
Utilities Available Fiber Optics Available
Amenities Available Elevator, Concierge, Common Grounds
Water Access N
Accessibility None
Garage N
Building
Story 3
Unit Features Mid-Rise 5 - 8 Floors
Sewer Public Sewer
Water Public
Architectural Style Contemporary
Level or Stories 3
Additional Building Above Grade
Structure Type 9'+ Ceilings
New Construction Y
Schools
High Schools Dunbar
School District District Of Columbia Public Schools
Others
Pets Allowed Y
HOA Fee Include Lawn Care Front,Management,Insurance,Sewer,Snow Removal,Trash,Water
Senior Community No
Ownership Condominium
Security Features Main Entrance Lock,Smoke Detector,Sprinkler System - Indoor,Intercom
Acceptable Financing Conventional, Cash, VA
Listing Terms Conventional, Cash, VA
Financing Conventional,Cash,VA
Special Listing Condition Standard
Pets Allowed Cats OK, Dogs OK
Read Less Info
Want to know what your home might be worth? Contact us for a FREE valuation!

Our team is ready to help you sell your home for the highest possible price ASAP

Bought with Vicky Pappalardo • Coldwell Banker Realty
"My job is to find and attract mastery-based agents to the office, protect the culture, and make sure everyone is happy! "






