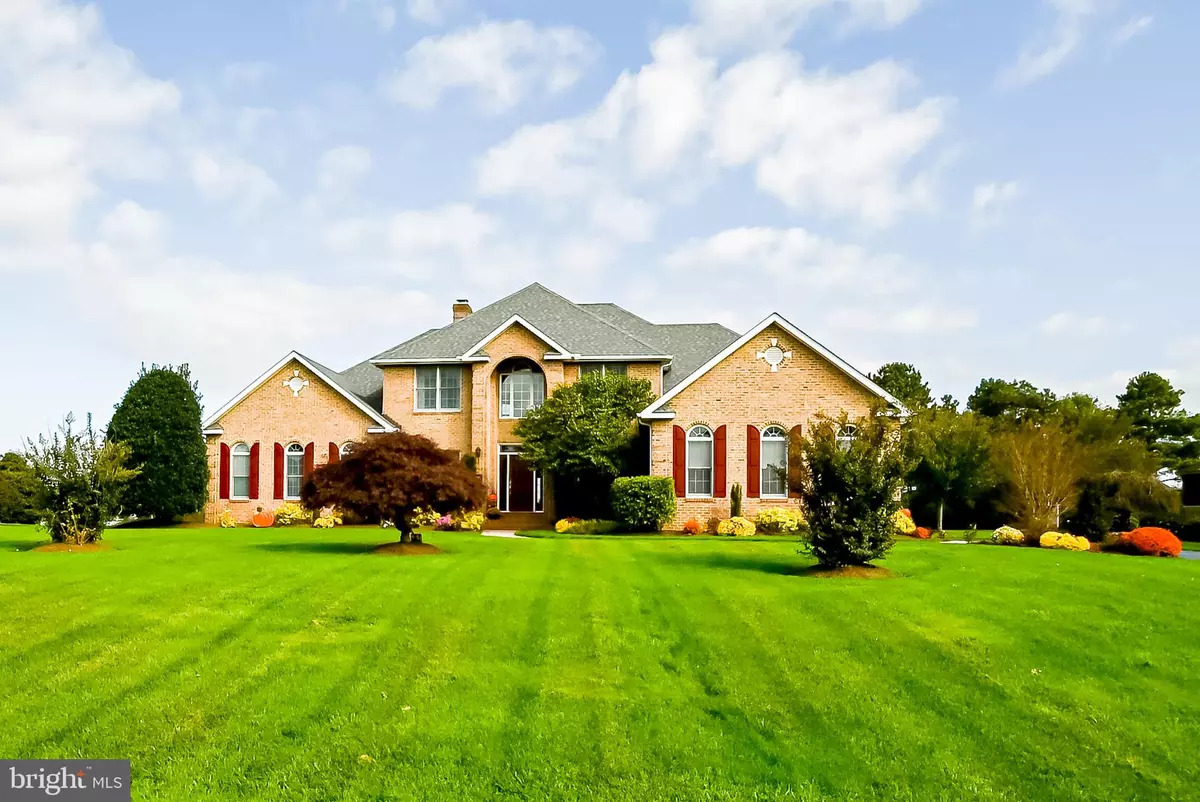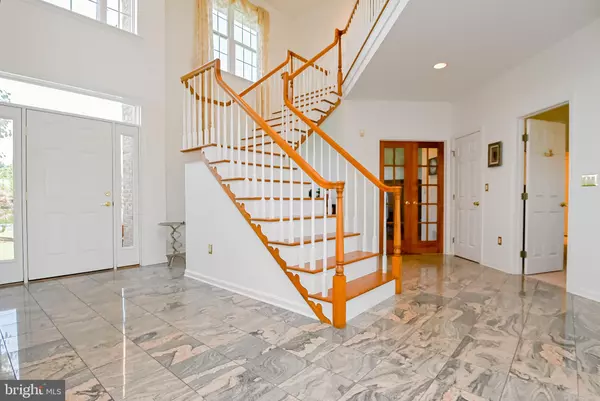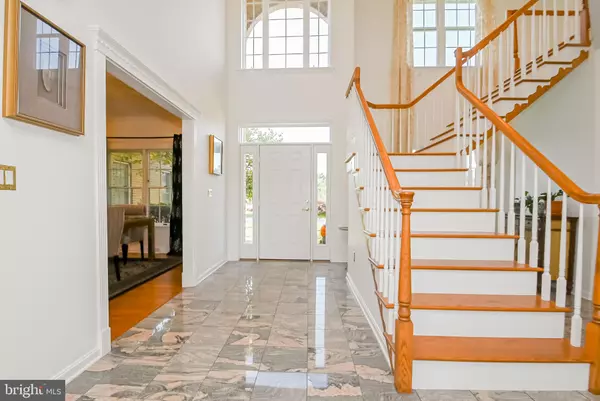$597,000
$609,000
2.0%For more information regarding the value of a property, please contact us for a free consultation.
5 Beds
6 Baths
5,565 SqFt
SOLD DATE : 01/04/2021
Key Details
Sold Price $597,000
Property Type Single Family Home
Sub Type Detached
Listing Status Sold
Purchase Type For Sale
Square Footage 5,565 sqft
Price per Sqft $107
Subdivision Wild Quail
MLS Listing ID DEKT243102
Sold Date 01/04/21
Style Colonial
Bedrooms 5
Full Baths 5
Half Baths 1
HOA Fees $16/ann
HOA Y/N Y
Abv Grd Liv Area 4,825
Originating Board BRIGHT
Year Built 1996
Annual Tax Amount $2,979
Tax Year 2018
Lot Size 0.830 Acres
Acres 0.83
Lot Dimensions 150x240
Property Description
Visit this home virtually: http://www.vht.com/434116214/IDXS - Welcome to Kent County's most exclusive Golf course community located in the prestigious Wild Quail neighborhood. This stunning custom home built by Wilbur Smith is an entertainers family dream home. As you drive into this Stately neighborhood where the homes are set back far on the professionally landscaped properties, 1022 Quail Run stands out....this large brick home with its three car side entry garage, brand new roof (2020), new front door, elegant landscaped home is all located on the third hole awaiting your arrival. The endless driveway leads you up to the views that leave you speechless, this property make you feel like you are on a vacation forever. As you walk the walkway to the front door and enter into a large two story foyer with granite floors and an elaborate staircase you do not know where to look first.... The elegant living room with windows everywhere and french doors, the formal dining room to your right, the first floor suite with a large sitting area that also has breathless views or the study/5th bedroom suite. The main living area you can access in the hallway passing a lovely large half bath or you can walk through the living room past the sun room and additional wet bar/entertaining nook that has a refrigerator and wine cooler This extraordinary large kitchen with its high end appliances, new hardwood floors(9/2020), new back splash(9/2020) and newly updated cabinets(8/2020) and open concept EXTRA LARGE family room with new hardwood floors (9/2020) also looks over the spectacular views. A great sized sun room is off the family room and kitchen with all new weathering (10/2020) and leads to a newly stained large deck. Head through the kitchen to the hidden second stair case that leads you upstairs to 3 oversized bedrooms each one having its own large bathroom. Just in case a 5 bedroom 5 and a half bath home was not large enough...you can escape to the lower level basement that has a large 725 sq foot recreational room with a custom entertaining area with a beverage and wine cooler, cedar closet and large storage area. If beauty is not enough how about the brand new roof, new front door, the new side door, mostly all the window sashes replaced the newly renovated kitchen, the new flooring not only in the main level but the basement also, the irrigation system, the well maintained HVAC system, the security system ....Did I mentioned the views !!!! This will not last, call today to tour your new home
Location
State DE
County Kent
Area Caesar Rodney (30803)
Zoning AC
Rooms
Other Rooms Living Room, Dining Room, Bedroom 2, Bedroom 3, Bedroom 4, Kitchen, Family Room, Basement, Foyer, Bedroom 1, Study
Basement Partially Finished
Main Level Bedrooms 2
Interior
Hot Water Natural Gas
Heating Forced Air, Programmable Thermostat
Cooling Central A/C
Fireplaces Number 2
Fireplaces Type Gas/Propane
Fireplace Y
Heat Source Natural Gas
Laundry Main Floor
Exterior
Exterior Feature Deck(s), Porch(es)
Parking Features Garage - Side Entry, Garage Door Opener
Garage Spaces 3.0
Utilities Available Cable TV
Water Access N
View Golf Course
Accessibility >84\" Garage Door
Porch Deck(s), Porch(es)
Attached Garage 3
Total Parking Spaces 3
Garage Y
Building
Lot Description Cleared, Level
Story 2
Sewer On Site Septic
Water Public
Architectural Style Colonial
Level or Stories 2
Additional Building Above Grade, Below Grade
New Construction N
Schools
High Schools Caesar Rodney
School District Caesar Rodney
Others
Senior Community No
Tax ID WD-00-09200-03-3000-00
Ownership Fee Simple
SqFt Source Assessor
Horse Property N
Special Listing Condition Standard
Read Less Info
Want to know what your home might be worth? Contact us for a FREE valuation!

Our team is ready to help you sell your home for the highest possible price ASAP

Bought with Barbara A Lawrence • RE/MAX ABOVE AND BEYOND
"My job is to find and attract mastery-based agents to the office, protect the culture, and make sure everyone is happy! "






