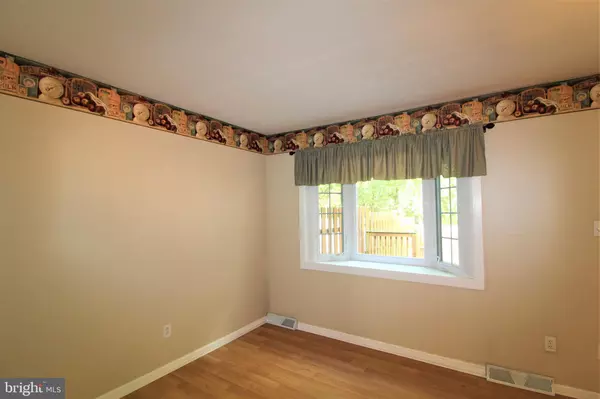$137,500
$135,000
1.9%For more information regarding the value of a property, please contact us for a free consultation.
3 Beds
2 Baths
1,322 SqFt
SOLD DATE : 12/18/2020
Key Details
Sold Price $137,500
Property Type Townhouse
Sub Type Interior Row/Townhouse
Listing Status Sold
Purchase Type For Sale
Square Footage 1,322 sqft
Price per Sqft $104
Subdivision The Hamlet
MLS Listing ID DEKT243530
Sold Date 12/18/20
Style Other
Bedrooms 3
Full Baths 1
Half Baths 1
HOA Fees $20/ann
HOA Y/N Y
Abv Grd Liv Area 1,322
Originating Board BRIGHT
Year Built 1975
Annual Tax Amount $1,100
Tax Year 2020
Lot Size 2,160 Sqft
Acres 0.05
Lot Dimensions 18.00 x 120.00
Property Description
Find yourself in a secluded cul-de-sac on the west side of Dover. Surrounded buy large trees, this side of The Hamlet feels like you've been transported away from the large town and into a quiet country estate. This dwelling is ready for homeowners and investors alike! Its efficient design gives great open living in 2 different sections of the main level. The galley kitchen allows plenty of counter space to prepare mean meals! Basement is 25% of the way to be finished, with framing and drywall mostly complete. Come by and check it out, home is just one offer away.
Location
State DE
County Kent
Area Capital (30802)
Zoning RG3
Direction South
Rooms
Basement Full, Heated, Improved, Poured Concrete, Sump Pump, Unfinished
Interior
Interior Features Carpet, Ceiling Fan(s), Combination Kitchen/Dining, Dining Area, Kitchen - Eat-In, Kitchen - Galley, Tub Shower, Window Treatments
Hot Water Electric
Heating Forced Air
Cooling Central A/C
Flooring Hardwood, Partially Carpeted, Vinyl
Equipment Dishwasher, Extra Refrigerator/Freezer, Oven/Range - Electric, Refrigerator
Fireplace N
Appliance Dishwasher, Extra Refrigerator/Freezer, Oven/Range - Electric, Refrigerator
Heat Source Oil
Laundry Hookup, Main Floor
Exterior
Exterior Feature Deck(s)
Garage Spaces 2.0
Fence Privacy
Water Access N
View Trees/Woods
Roof Type Shingle
Accessibility 32\"+ wide Doors, Accessible Switches/Outlets, Doors - Swing In
Porch Deck(s)
Total Parking Spaces 2
Garage N
Building
Lot Description Backs to Trees, Front Yard, Landscaping, Level, Private, Rear Yard
Story 2
Sewer Public Sewer
Water Public
Architectural Style Other
Level or Stories 2
Additional Building Above Grade, Below Grade
Structure Type Dry Wall
New Construction N
Schools
Elementary Schools North Dover
Middle Schools William Henry M.S.
High Schools Dover H.S.
School District Capital
Others
Senior Community No
Tax ID ED-05-06714-03-0500-000
Ownership Fee Simple
SqFt Source Assessor
Acceptable Financing FHA, Cash, VA, Conventional
Listing Terms FHA, Cash, VA, Conventional
Financing FHA,Cash,VA,Conventional
Special Listing Condition Standard
Read Less Info
Want to know what your home might be worth? Contact us for a FREE valuation!

Our team is ready to help you sell your home for the highest possible price ASAP

Bought with Carla A Wallace • RE/MAX 1st Choice - Middletown
"My job is to find and attract mastery-based agents to the office, protect the culture, and make sure everyone is happy! "






