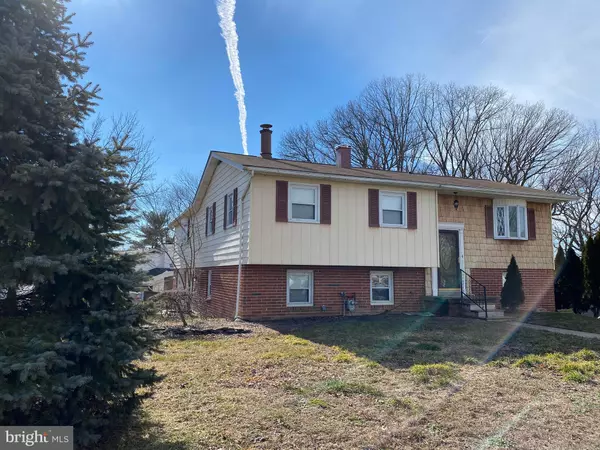$355,000
$355,000
For more information regarding the value of a property, please contact us for a free consultation.
4 Beds
2 Baths
2,360 SqFt
SOLD DATE : 04/09/2021
Key Details
Sold Price $355,000
Property Type Single Family Home
Sub Type Detached
Listing Status Sold
Purchase Type For Sale
Square Footage 2,360 sqft
Price per Sqft $150
Subdivision Joppatowne
MLS Listing ID MDHR256834
Sold Date 04/09/21
Style Split Level
Bedrooms 4
Full Baths 2
HOA Y/N N
Abv Grd Liv Area 1,560
Originating Board BRIGHT
Year Built 1964
Annual Tax Amount $3,347
Tax Year 2021
Lot Size 0.263 Acres
Acres 0.26
Lot Dimensions 91.00 x
Property Description
RARE FIND- COME SEE THIS UPDATED HOME WITH OVERSIZED 2 CAR GARAGE AND IN GROUND POOL! TOTALLY RENOVATED IN 2017, THIS HOME IS SURE TO PLEASE. BEAUTIFUL HARDWOOD FLOORS THROUGHOUT MAIN LEVEL. GORGEOUS REMODELED KITCHEN WITH CUSTOM WHITE CABINETRY, STAINLESS APPLIANCES, AND TILE FLOORS. HUGE PRIMARY BEDROOM ADDITION WITH SPA LIKE MASTER BATHROOM WITH CUSTOM TILEWORK, CROWN MOLDING, SKYLIGHT, AND SOAKING TUB. FINISHED WALKOUT BASEMENT OFFERS IN LAW UITE POTENTIAL WITH A SECOND KITCHEN AREA, FOURTH BEDROOM, FULL BATHROOM AND RECREATION ROOM. FULLY FENCED YARD WITH IN GROUND POOL WITH NEWER LINER AND PUMP, DECK WITH FIREPIT, CORNER PERGOLA, DECORATIVE SHED OFFERS AMAZING ENTERTAINING SPACE. HUGE OVERSIZED 2 CAR GARAGE WITH WORKSHOP SPACE. NO HOA. CLOSE TO WATER AND PARKS. *showings begin March 1
Location
State MD
County Harford
Zoning R3
Rooms
Other Rooms Living Room, Dining Room, Primary Bedroom, Bedroom 2, Bedroom 3, Bedroom 4, Kitchen, In-Law/auPair/Suite, Recreation Room, Bathroom 2, Primary Bathroom
Basement Fully Finished, Walkout Level
Main Level Bedrooms 3
Interior
Interior Features Built-Ins, Carpet, Crown Moldings, Dining Area, Family Room Off Kitchen, Formal/Separate Dining Room, Kitchen - Eat-In, Primary Bath(s), Recessed Lighting, Upgraded Countertops, Walk-in Closet(s), Window Treatments, Wood Floors, Wood Stove
Hot Water Electric
Heating Heat Pump(s)
Cooling Ceiling Fan(s), Central A/C
Flooring Ceramic Tile, Hardwood, Carpet
Fireplaces Number 1
Fireplaces Type Wood
Equipment Built-In Microwave, Dishwasher, Disposal, Dryer - Electric, Exhaust Fan, Oven - Self Cleaning, Refrigerator, Stainless Steel Appliances, Washer
Fireplace Y
Window Features Bay/Bow,Skylights
Appliance Built-In Microwave, Dishwasher, Disposal, Dryer - Electric, Exhaust Fan, Oven - Self Cleaning, Refrigerator, Stainless Steel Appliances, Washer
Heat Source Electric
Exterior
Exterior Feature Deck(s)
Fence Fully
Pool In Ground
Water Access N
Roof Type Asphalt
Accessibility Other
Porch Deck(s)
Garage N
Building
Lot Description Corner
Story 2
Sewer Public Sewer
Water Public
Architectural Style Split Level
Level or Stories 2
Additional Building Above Grade, Below Grade
Structure Type Beamed Ceilings,Cathedral Ceilings
New Construction N
Schools
Elementary Schools Riverside
Middle Schools Magnolia
High Schools Joppatowne
School District Harford County Public Schools
Others
Pets Allowed Y
Senior Community No
Tax ID 1301136356
Ownership Fee Simple
SqFt Source Assessor
Special Listing Condition Standard
Pets Allowed No Pet Restrictions
Read Less Info
Want to know what your home might be worth? Contact us for a FREE valuation!

Our team is ready to help you sell your home for the highest possible price ASAP

Bought with Terry L Moore • HomeSmart
"My job is to find and attract mastery-based agents to the office, protect the culture, and make sure everyone is happy! "






