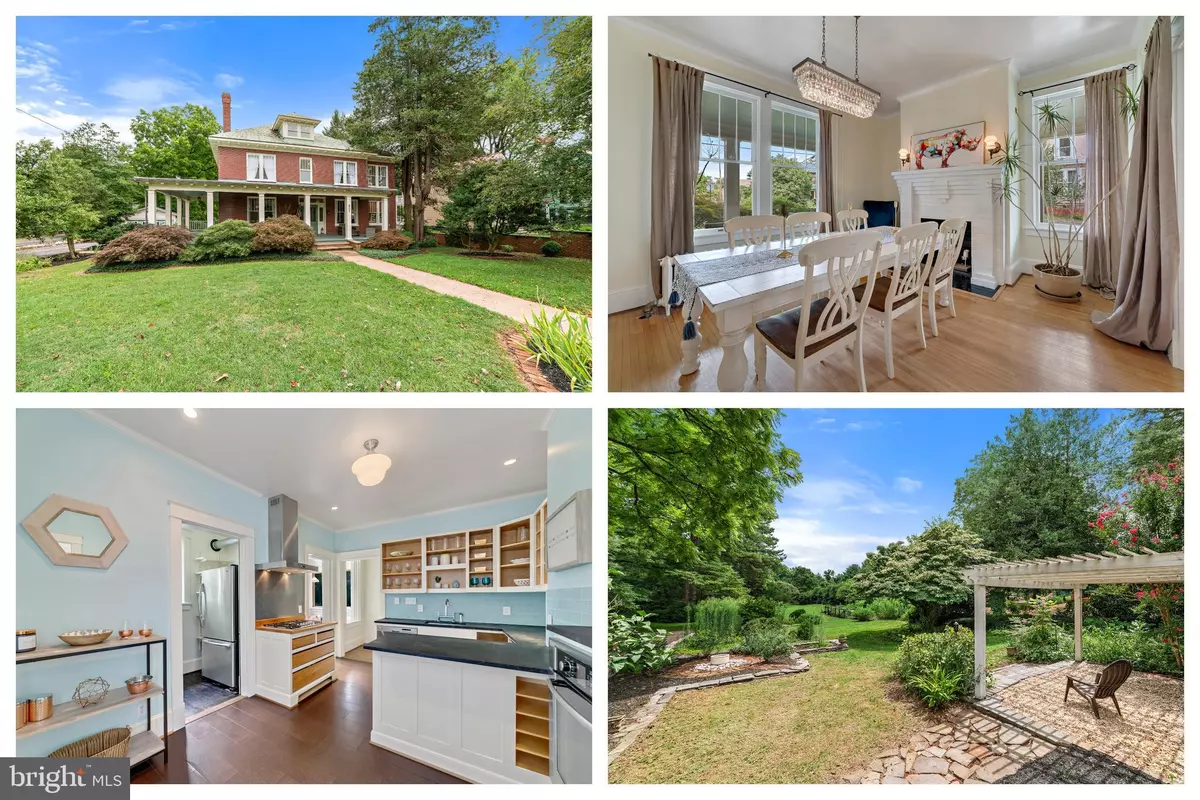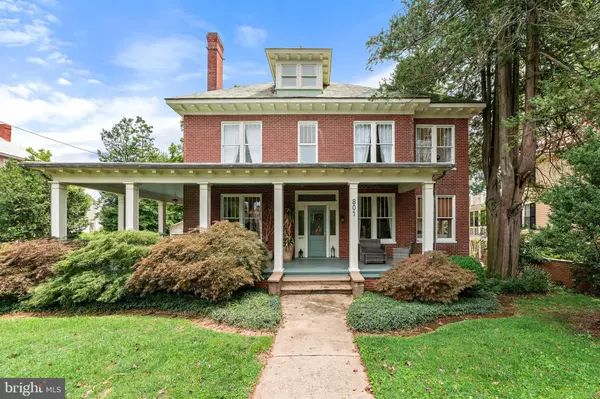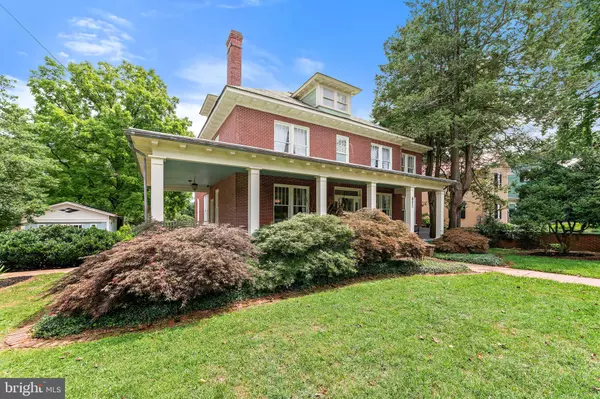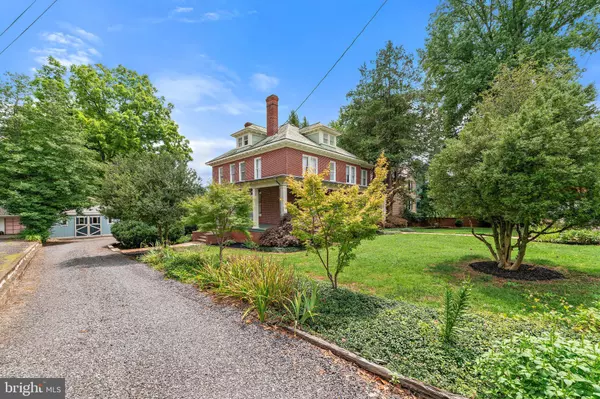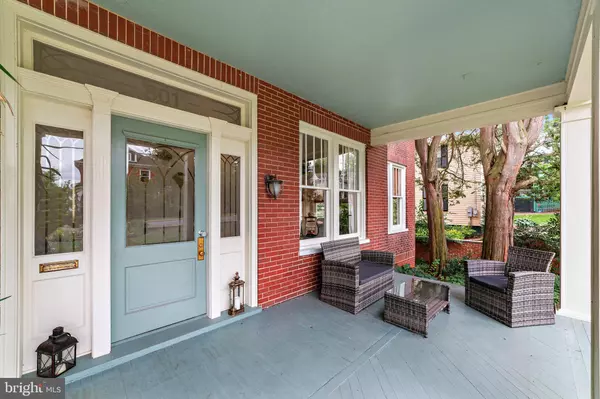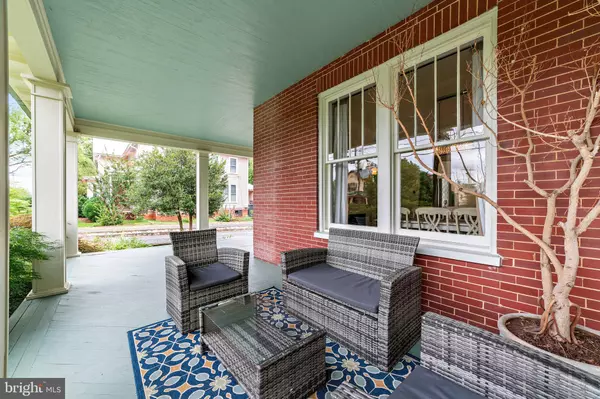$496,000
$495,000
0.2%For more information regarding the value of a property, please contact us for a free consultation.
6 Beds
6 Baths
3,140 SqFt
SOLD DATE : 10/07/2020
Key Details
Sold Price $496,000
Property Type Single Family Home
Sub Type Detached
Listing Status Sold
Purchase Type For Sale
Square Footage 3,140 sqft
Price per Sqft $157
Subdivision Downtown Culpeper
MLS Listing ID VACU142468
Sold Date 10/07/20
Style Federal
Bedrooms 6
Full Baths 4
Half Baths 2
HOA Y/N N
Abv Grd Liv Area 3,140
Originating Board BRIGHT
Year Built 1923
Annual Tax Amount $2,928
Tax Year 2019
Lot Size 1.170 Acres
Acres 1.17
Property Description
CHECK OUT OUR VIRTUAL TOUR: https://player.vimeo.com/video/445898470 Have you ever wanted to live in the house that everyone slows down when they pass by?! Then this is it - welcome to 801 East St. - a home that has been a staple of historic downtown Culpeper for decades. With its wraparound front porch complete with a traditional southern blue ceiling, its stately brick exterior with large columns & the lush landscaping you just can't help but look every time you pass. Built in the early 1900s the character and history of the property are irreplaceable and all nestled on OVER an acre just a short stroll from downtown Davis St. Once you step inside the front door to the center hall you are enamored with the soaring ceilings, wide front staircase with newel posts & hardwood floors. Original elements have been kept in place while adding pops of modern to complete the feel. Traditional spaces flow together to create a flexible floorplan with options for any buyer whether it be a large family, an investor looking to reside while creating a revenue stream AirBnBing or perhaps an entrepreneur looking for the perfect Bed & Breakfast residence. The spacious main level bedroom has its own full bath with a tiled walk-in shower - perfect for a main level suite or a home office space. The updated kitchen echoes a touch of Swedish architecture with its clean lines, open face custom cabinetry & soapstone countertops. Don't miss the Bosch appliances or the large walk-in pantry. Off the kitchen enjoy a cup of tea in the sunroom or on the deck overlooking the gardens. Take either set of stairs to the second level offering four more sizeable bedrooms with a hall half bath + a hall full bath showcasing a newly installed tiled shower & showpiece clawfoot tub. A second owner's suite includes a custom installed walk in closet and light-filled ensuite. The attic level is an amazing space all its own - recently finished off into a bunk room with a full bath & reading nook there are endless possibilities. Outside is an entertainer's paradise - over an acre of lush lawn & gardens plus a patio space with a pergula ready to hang twinkle lights for your evening cocktail hour. Full basement ready to be finished if desired, an outdoor shower for a quick rinse off after gardening plus off street parking & a carpenter's workshop + potting shed top off this rare offering. Picking up where the current owner left off come make this your own while owning a piece of history. Enjoy the vibrancy of downtown living, walking distance to award winning restaurants & charming boutiques without giving up your space & privacy. A rare opportunity not to be missed - schedule your private tour today.
Location
State VA
County Culpeper
Zoning R2
Rooms
Other Rooms Attic
Basement Full, Unfinished, Walkout Level, Windows, Shelving, Space For Rooms
Main Level Bedrooms 1
Interior
Interior Features Additional Stairway, Attic, Breakfast Area, Cedar Closet(s), Ceiling Fan(s), Crown Moldings, Double/Dual Staircase, Entry Level Bedroom, Family Room Off Kitchen, Floor Plan - Traditional, Formal/Separate Dining Room, Primary Bath(s), Pantry, Recessed Lighting, Upgraded Countertops, Walk-in Closet(s), Wine Storage, Wood Floors
Hot Water Natural Gas
Heating Radiator
Cooling Ceiling Fan(s), Window Unit(s)
Flooring Hardwood, Ceramic Tile
Fireplaces Number 1
Equipment Dishwasher, Disposal, Dryer, Icemaker, Microwave, Oven - Self Cleaning, Oven - Single, Oven - Wall, Range Hood, Refrigerator, Stainless Steel Appliances, Washer
Window Features Wood Frame
Appliance Dishwasher, Disposal, Dryer, Icemaker, Microwave, Oven - Self Cleaning, Oven - Single, Oven - Wall, Range Hood, Refrigerator, Stainless Steel Appliances, Washer
Heat Source Natural Gas
Laundry Basement
Exterior
Exterior Feature Brick, Deck(s), Patio(s), Porch(es), Wrap Around
Garage Spaces 5.0
Water Access N
View Garden/Lawn
Accessibility None
Porch Brick, Deck(s), Patio(s), Porch(es), Wrap Around
Total Parking Spaces 5
Garage N
Building
Lot Description Landscaping, Level
Story 4
Sewer Public Sewer
Water Public
Architectural Style Federal
Level or Stories 4
Additional Building Above Grade, Below Grade
Structure Type 9'+ Ceilings
New Construction N
Schools
School District Culpeper County Public Schools
Others
Senior Community No
Tax ID 41-A1-4-Z-7
Ownership Fee Simple
SqFt Source Assessor
Special Listing Condition Standard
Read Less Info
Want to know what your home might be worth? Contact us for a FREE valuation!

Our team is ready to help you sell your home for the highest possible price ASAP

Bought with Shawn P Peacher • Network Realty Group
"My job is to find and attract mastery-based agents to the office, protect the culture, and make sure everyone is happy! "

