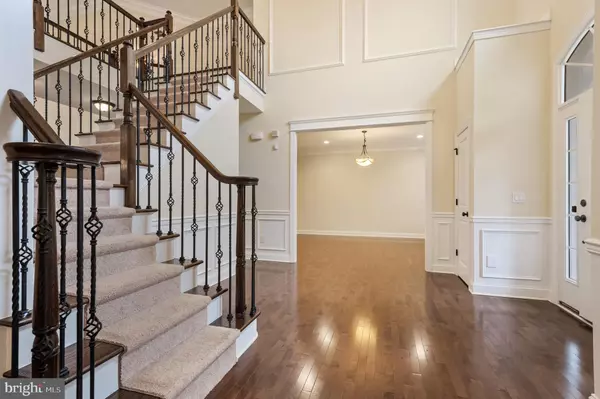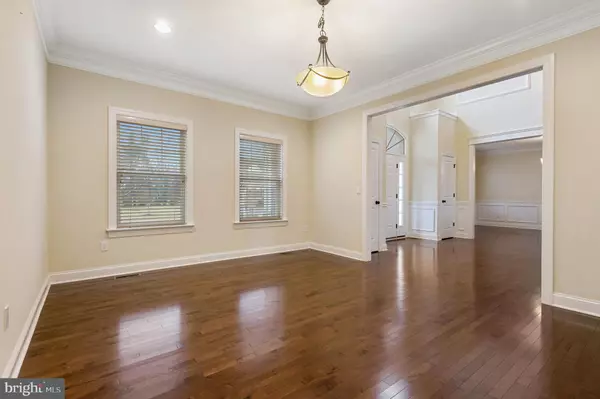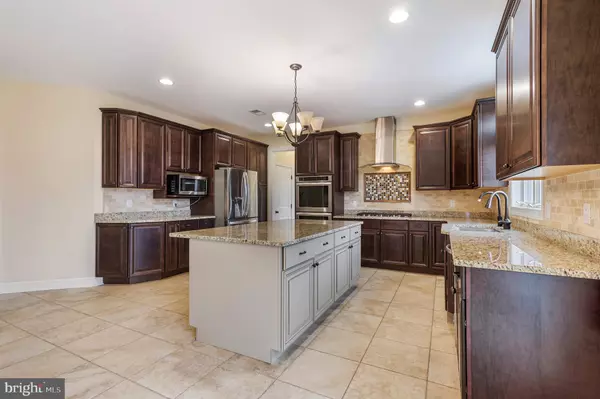$1,150,000
$1,175,000
2.1%For more information regarding the value of a property, please contact us for a free consultation.
6 Beds
6 Baths
6,168 SqFt
SOLD DATE : 01/27/2021
Key Details
Sold Price $1,150,000
Property Type Single Family Home
Sub Type Detached
Listing Status Sold
Purchase Type For Sale
Square Footage 6,168 sqft
Price per Sqft $186
Subdivision East Country Estates
MLS Listing ID NJSO113950
Sold Date 01/27/21
Style Colonial
Bedrooms 6
Full Baths 5
Half Baths 1
HOA Fees $60/mo
HOA Y/N Y
Abv Grd Liv Area 6,168
Originating Board BRIGHT
Year Built 2015
Annual Tax Amount $28,965
Tax Year 2019
Lot Size 0.551 Acres
Acres 0.55
Lot Dimensions 0.00 x 0.00
Property Description
Ideally located on a cul de sac street in East Country Estates, one of Skillman's newest luxury enclaves, 23 Liam Place offers over 6,100 square feet of amenity-rich and supremely functional living space, including a first floor en-suite bedroom, a second story master suite with sitting room, a princess suite and Jack-and-Jill suite and a beautifully finished walkout basement with a full bath. First impressions don t disappoint with a breathtaking, two-story foyer highlighted by a turned staircase with wrought iron balusters, picture frame and crown molding and hardwood floors, which can be found throughout most of the home with the exception of the kitchen and bathrooms. The formal living room and dining room are to either side of the foyer. The state-of-the-art kitchen features granite counters, a spacious center island with seating, stainless steel appliances including a double wall oven and a six-burner range with glass hood, and a large breakfast area with sliding glass doors to the custom paver patio and backyard. The kitchen opens to the two-story great room where a gas-log fireplace is surrounded by two stories of windows and sliding glass doors lead to the patio. A first floor en suite bedroom provides ideal guest quarters, in-law or au pair suite. Upstairs the spacious master suite enjoys privacy behind double doors, with a separate sitting room, luxurious master bath and an envy-inspiring, room-sized walk-in closet. A princess suite with a walk-in closet and a Jack-and-Jill suite complete the second floor. The finished walkout basement has a generous recreation room, an en-suite bedroom and additional rooms that can be used for an office or hobby room, and room for storage. Extensive hardscaping highlights the exterior of the home, from the driveway and front walk to the patio with sitting wall in the backyard. Thoughts of summer soirees and al fresco dining spring to mind when you step out onto the patio. An outdoor kitchen with a granite serving counter facilitates your outdoor entertaining with ease. Close to Route 206 and walking distance to Montgomery Schools, the location provides easy access to shopping, entertainment, the outdoors, and Montgomery Township's exceptional public school system.
Location
State NJ
County Somerset
Area Montgomery Twp (21813)
Zoning SINGLE FAMILY
Rooms
Other Rooms Living Room, Dining Room, Primary Bedroom, Sitting Room, Bedroom 2, Bedroom 3, Kitchen, Family Room, Foyer, Breakfast Room, Bedroom 1, Laundry, Other, Recreation Room, Bathroom 1, Bathroom 2, Bonus Room, Primary Bathroom
Basement Fully Finished, Heated, Outside Entrance, Sump Pump, Interior Access, Windows, Workshop, Walkout Stairs
Main Level Bedrooms 1
Interior
Interior Features Attic, Breakfast Area, Built-Ins, Butlers Pantry, Central Vacuum, Crown Moldings, Dining Area, Efficiency, Entry Level Bedroom, Family Room Off Kitchen, Formal/Separate Dining Room, Kitchen - Eat-In, Kitchen - Gourmet, Kitchen - Island, Pantry, Recessed Lighting, Stall Shower, Upgraded Countertops, Walk-in Closet(s), Wainscotting, Window Treatments, Wood Floors
Hot Water Natural Gas
Heating Forced Air
Cooling Central A/C
Flooring Hardwood, Ceramic Tile, Laminated
Fireplaces Type Gas/Propane
Fireplace Y
Window Features Double Pane,Energy Efficient,Insulated,Low-E
Heat Source Natural Gas
Laundry Main Floor
Exterior
Parking Features Built In, Garage - Side Entry, Garage Door Opener, Inside Access
Garage Spaces 3.0
Water Access N
Roof Type Architectural Shingle,Composite
Accessibility None
Attached Garage 3
Total Parking Spaces 3
Garage Y
Building
Story 2
Sewer Public Sewer
Water Public
Architectural Style Colonial
Level or Stories 2
Additional Building Above Grade, Below Grade
New Construction N
Schools
High Schools Montgomery H.S.
School District Montgomery Township Public Schools
Others
Pets Allowed Y
Senior Community No
Tax ID 13-16003-00024
Ownership Fee Simple
SqFt Source Assessor
Special Listing Condition Standard
Pets Allowed No Pet Restrictions
Read Less Info
Want to know what your home might be worth? Contact us for a FREE valuation!

Our team is ready to help you sell your home for the highest possible price ASAP

Bought with Deborah Lang • BHHS Fox & Roach - Princeton
"My job is to find and attract mastery-based agents to the office, protect the culture, and make sure everyone is happy! "






