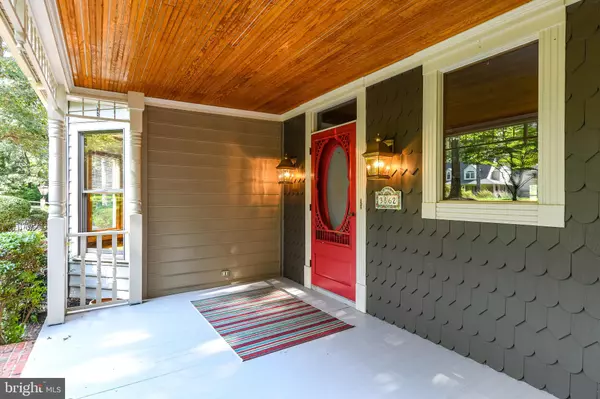$450,000
$445,000
1.1%For more information regarding the value of a property, please contact us for a free consultation.
4 Beds
4 Baths
5,771 SqFt
SOLD DATE : 05/22/2020
Key Details
Sold Price $450,000
Property Type Single Family Home
Sub Type Detached
Listing Status Sold
Purchase Type For Sale
Square Footage 5,771 sqft
Price per Sqft $77
Subdivision Foxchase
MLS Listing ID MDWC104944
Sold Date 05/22/20
Style Victorian,Traditional
Bedrooms 4
Full Baths 3
Half Baths 1
HOA Fees $27/ann
HOA Y/N Y
Abv Grd Liv Area 5,771
Originating Board BRIGHT
Year Built 1990
Annual Tax Amount $4,461
Tax Year 2020
Lot Size 2.350 Acres
Acres 2.35
Lot Dimensions 0.00 x 0.00
Property Description
Beautiful custom built Victorian home sitting on over 2 acres and located in one of the finest neighborhoods in Salisbury, Md. Welcome to the FoxChase. This 4 bedroom 3.5 bath home has so much to offer with its large landscaped surroundings for your family to enjoy. Recently upgraded bathrooms, custom tile and lighting. Plenty of room for all. Large eat-in kitchen, formal dining and living room with fireplace, family room with fireplace and built-in bookcases. Private office on 1st floor with outside access. Large room above private office for added work space with built in desks and cabinets. Kitchen flows to a spacious 4 season sun room that leads to your private multi-level deck overlooking your extensive backyard, a perfect yard for a swimming pool... Central vacuum, central sound system. Two garages, one attached space for large SUV and 1 detached. Hardwood floors on first level, nicely carpeted upstairs. Plenty of storage!Conveniently located eastside of Salisbury, close to Rt13 bypass, Nutters Golf Course, Snow Hill, Berlin, and Ocean City. The amenities in this home go on and on. The FoxChase community has tennis courts, fishing pond, great play area for children, large open area for baseball games, soccer, football, or just enjoying the surroundings. Come see for yourself by scheduling a time to see what the community and home has to offer. You won't be disappointed .....Listing agent lives close for ease of showing.
Location
State MD
County Wicomico
Area Wicomico Southeast (23-04)
Zoning AIR
Interior
Interior Features Attic/House Fan, Breakfast Area, Built-Ins, Carpet, Ceiling Fan(s), Central Vacuum, Chair Railings, Crown Moldings, Dining Area, Family Room Off Kitchen, Floor Plan - Traditional, Formal/Separate Dining Room, Intercom, Kitchen - Island, Laundry Chute, Primary Bath(s), Recessed Lighting, Pantry, Soaking Tub, Sprinkler System, Stall Shower, Wainscotting, Walk-in Closet(s), Water Treat System, Wood Floors
Hot Water Propane
Heating Forced Air
Cooling Central A/C, Ceiling Fan(s), Attic Fan
Flooring Hardwood, Carpet, Ceramic Tile
Fireplaces Number 3
Fireplaces Type Brick, Fireplace - Glass Doors, Gas/Propane
Equipment Built-In Microwave, Built-In Range, Central Vacuum, Cooktop, Dishwasher, Disposal, Dryer, Dryer - Gas, Dryer - Front Loading, Exhaust Fan, Intercom, Microwave, Oven - Double, Oven - Self Cleaning, Oven/Range - Gas, Range Hood, Refrigerator, Six Burner Stove, Stainless Steel Appliances, Washer - Front Loading, Water Heater
Furnishings No
Fireplace Y
Window Features Double Pane,Screens,Skylights,Storm
Appliance Built-In Microwave, Built-In Range, Central Vacuum, Cooktop, Dishwasher, Disposal, Dryer, Dryer - Gas, Dryer - Front Loading, Exhaust Fan, Intercom, Microwave, Oven - Double, Oven - Self Cleaning, Oven/Range - Gas, Range Hood, Refrigerator, Six Burner Stove, Stainless Steel Appliances, Washer - Front Loading, Water Heater
Heat Source Propane - Leased
Exterior
Exterior Feature Porch(es), Patio(s), Deck(s), Wrap Around
Parking Features Garage - Side Entry, Garage Door Opener, Inside Access, Garage - Front Entry
Garage Spaces 3.0
Utilities Available Propane, Under Ground, Electric Available, Cable TV
Amenities Available Tot Lots/Playground, Tennis Courts, Soccer Field, Picnic Area
Water Access N
Roof Type Architectural Shingle
Accessibility 2+ Access Exits, 32\"+ wide Doors, 36\"+ wide Halls, 48\"+ Halls, >84\" Garage Door
Porch Porch(es), Patio(s), Deck(s), Wrap Around
Attached Garage 1
Total Parking Spaces 3
Garage Y
Building
Story 3+
Sewer Septic > # of BR, Septic Exists
Water Well
Architectural Style Victorian, Traditional
Level or Stories 3+
Additional Building Above Grade, Below Grade
New Construction N
Schools
Elementary Schools Fruitland
Middle Schools Bennett
High Schools Parkside
School District Wicomico County Public Schools
Others
Pets Allowed Y
HOA Fee Include Common Area Maintenance
Senior Community No
Tax ID 08-028133
Ownership Fee Simple
SqFt Source Assessor
Security Features Security System,Smoke Detector
Acceptable Financing Conventional, Cash
Listing Terms Conventional, Cash
Financing Conventional,Cash
Special Listing Condition Standard
Pets Allowed Cats OK, Dogs OK
Read Less Info
Want to know what your home might be worth? Contact us for a FREE valuation!

Our team is ready to help you sell your home for the highest possible price ASAP

Bought with Frances Sterling • ERA Martin Associates
"My job is to find and attract mastery-based agents to the office, protect the culture, and make sure everyone is happy! "






