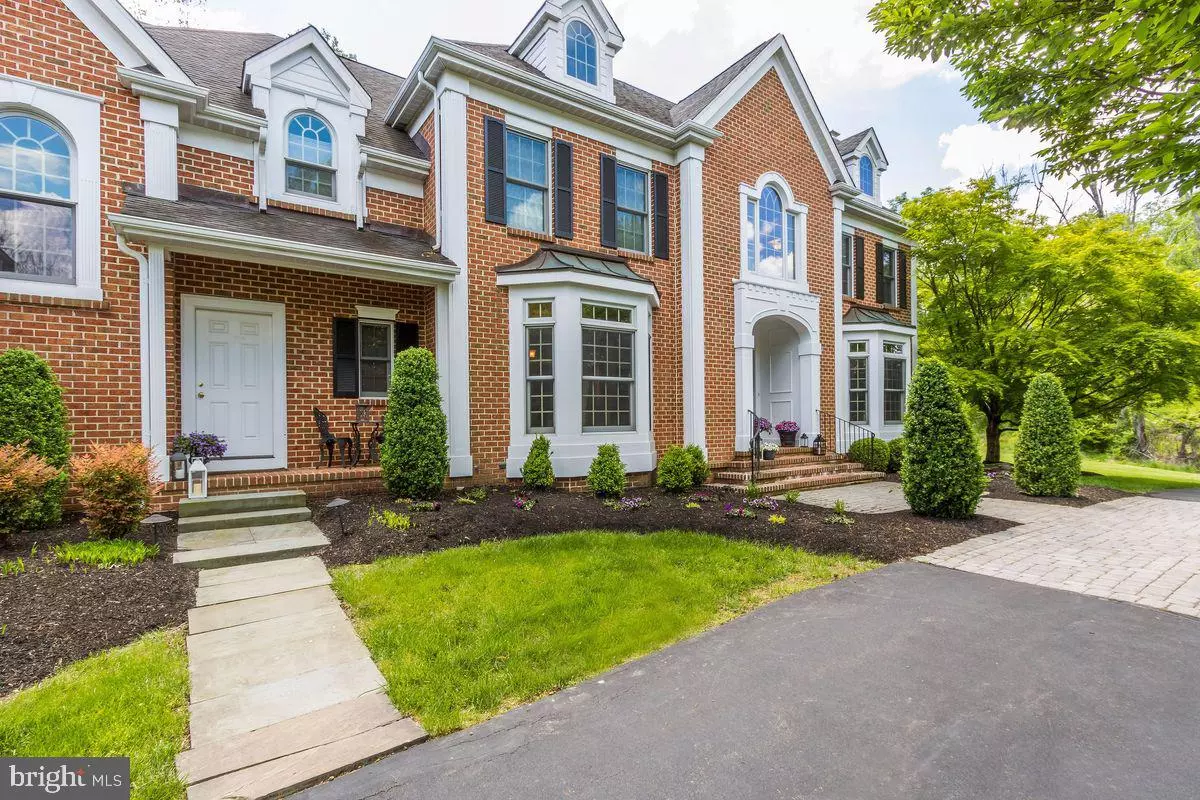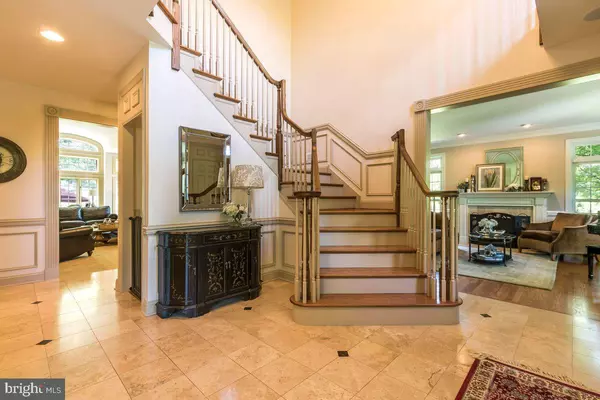$1,778,000
$1,849,000
3.8%For more information regarding the value of a property, please contact us for a free consultation.
5 Beds
6 Baths
5,474 SqFt
SOLD DATE : 08/27/2021
Key Details
Sold Price $1,778,000
Property Type Single Family Home
Sub Type Detached
Listing Status Sold
Purchase Type For Sale
Square Footage 5,474 sqft
Price per Sqft $324
MLS Listing ID PABU528000
Sold Date 08/27/21
Style Colonial
Bedrooms 5
Full Baths 5
Half Baths 1
HOA Fees $41/ann
HOA Y/N Y
Abv Grd Liv Area 5,474
Originating Board BRIGHT
Year Built 1999
Annual Tax Amount $18,844
Tax Year 2020
Lot Size 3.330 Acres
Acres 3.33
Lot Dimensions 0.00 x 0.00
Property Description
Located in a private cul-de-sac off one of the most coveted bucolic Solebury Township roads, sits an impressive Richard Zaveta custom-built 6,000+ sq ft estate on 3.3 manicured acres boasting incredible views and privacy. The home is resolutely planned with purposeful intentions, fine custom details, and one-of-a-kind finishes. It simply must be experienced. The welcoming two-story foyer greets you as you enter. The living room is flanked by a stunning wood burning fireplace contrasted by the elegant dining room with recessed ceilings and butler pantry. The gourmet eat-in kitchen is outfitted with mahogany cabinets, top-of-the-line SubZero, Dacor, and Bosch appliances, an expansive granite island, and separate breakfast bar opening to the light-filled sunroom and family room for inclusive entertaining. Wall-to-wall windows frame the incredible views of nature surrounding every room. There are also a large laundry room, bathroom, spacious mudroom, and beautifully appointed office on the main floor. On the second floor, the updated master suite awaits you with recessed ceilings, well-appointed bathroom, and his and hers closets. The second-floor finishes with 4 additional bedrooms and 3 bathrooms, including a private In-law/Au Pair suite with separate living room and office space above the generously spacious 4-car garage. The exterior is a private paradise with serene forest and natural views. Backyard amenities include extensive multi-level HP Henry and slate patios creating multiple entertaining areas surrounded by manicured landscaping for your enjoyment. Mature trees, green fields, and a curved driveway with plenty of parking complete the exterior grounds. The massive 2,500+ sq ft basement entertaining space boasts new carpeting, a theater room with a state-of-the-art entertainment system, an exercise, and craft studio along with a modern bathroom, and massive storage rooms. Additional amenities include extensive millwork throughout the home, a Sonos system, two wood-burning fireplaces, high energy-efficient windows and appliances, a security system, and a 17K backup generator. All this and the award-winning New Hope Solebury School District. Don't miss this opportunity to live in a custom-built Zaveta home on Wynfield Lane, a quiet cul-de-sac in stunning Solebury Township. A must-see. This opportunity will not last! SHOWINGS BEGIN AT OPEN HOUSE ON SUNDAY 5/23/21, 12pm-1pm.
Location
State PA
County Bucks
Area Solebury Twp (10141)
Zoning R1
Rooms
Other Rooms Living Room, Dining Room, Bedroom 2, Bedroom 5, Kitchen, Game Room, Family Room, Bedroom 1, Study, Exercise Room, Laundry, Media Room, Bathroom 3, Bonus Room
Basement Full, Fully Finished, Garage Access, Heated, Improved, Interior Access
Interior
Interior Features Breakfast Area, Built-Ins, Butlers Pantry, Carpet, Crown Moldings, Curved Staircase, Family Room Off Kitchen, Floor Plan - Open, Floor Plan - Traditional, Formal/Separate Dining Room, Kitchen - Gourmet, Laundry Chute
Hot Water Electric
Heating Forced Air
Cooling Central A/C
Fireplaces Number 2
Equipment Central Vacuum, Dishwasher, Dryer, Washer - Front Loading, Oven - Wall, Refrigerator
Appliance Central Vacuum, Dishwasher, Dryer, Washer - Front Loading, Oven - Wall, Refrigerator
Heat Source Propane - Leased
Exterior
Parking Features Additional Storage Area, Garage - Side Entry, Garage Door Opener, Inside Access, Oversized
Garage Spaces 8.0
Water Access N
Accessibility None
Attached Garage 4
Total Parking Spaces 8
Garage Y
Building
Story 2
Sewer On Site Septic
Water Well
Architectural Style Colonial
Level or Stories 2
Additional Building Above Grade, Below Grade
New Construction N
Schools
School District New Hope-Solebury
Others
HOA Fee Include Common Area Maintenance
Senior Community No
Tax ID 41-022-084-005
Ownership Fee Simple
SqFt Source Assessor
Acceptable Financing Cash, Conventional
Listing Terms Cash, Conventional
Financing Cash,Conventional
Special Listing Condition Standard
Read Less Info
Want to know what your home might be worth? Contact us for a FREE valuation!

Our team is ready to help you sell your home for the highest possible price ASAP

Bought with Tammy L Cornine • Weichert Realtors
"My job is to find and attract mastery-based agents to the office, protect the culture, and make sure everyone is happy! "






