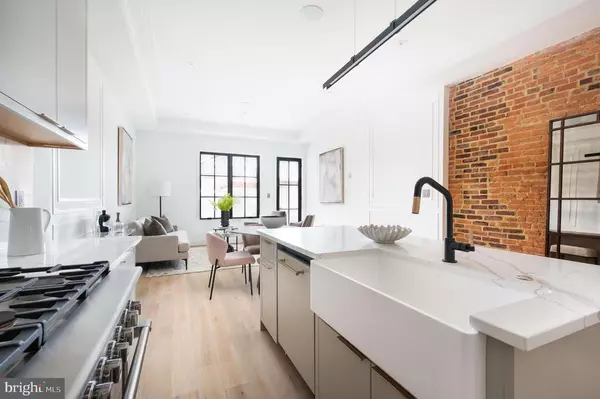$935,000
$899,000
4.0%For more information regarding the value of a property, please contact us for a free consultation.
3 Beds
4 Baths
1,815 SqFt
SOLD DATE : 02/25/2021
Key Details
Sold Price $935,000
Property Type Condo
Sub Type Condo/Co-op
Listing Status Sold
Purchase Type For Sale
Square Footage 1,815 sqft
Price per Sqft $515
Subdivision Shaw
MLS Listing ID DCDC498588
Sold Date 02/25/21
Style Contemporary
Bedrooms 3
Full Baths 3
Half Baths 1
Condo Fees $260/mo
HOA Y/N N
Abv Grd Liv Area 1,815
Originating Board BRIGHT
Year Built 1910
Annual Tax Amount $5,520
Tax Year 2020
Property Description
NEW PRICE - PRICED TO WELCOME YOU HOME FOR THE HOLIDAYS! Nestled along the fabled Q Street, the Quintus is a boutique condominium with two stunning homes that blend a thoughtful layout with an exquisite selection of contemporary finishes. The Residence at the Quintus features French white oak floors, airy 10-ft ceilings, exposed brick walls, Marvin Elevate windows, custom Silverstone millwork and multiple outdoor spaces. This state-of-the-art home features a Fisher Paykel appliance package, cocktail bar, built-in wine fridge, designer light fixtures, retractable recessed lighting, integrated Klipsch sound system, smart thermostat, video intercom, Baldwin Hardware and high efficiency tankless water heater. Link to video - https://www.youtube.com/watch?v=qseei8XQ__A The forward-thinking layout allows for the third bedroom to be used as a home office or generous guest suite with an integrated kitchenette and own separate entrance. In the Owner's Suite, you are welcomed by a spa-like 5-piece bathroom with Brizo plumbing fixtures, custom floating vanities, heated Italian marble floors, and LED backlit mirror. The oversized master bedroom is outfitted with gracious closet space and opens to a private patio perfect for your morning coffee. THIS is an unparalleled urban living experience you won't want to miss!
Location
State DC
County Washington
Zoning SEE TAX RECORD
Rooms
Main Level Bedrooms 3
Interior
Interior Features Combination Kitchen/Dining, Combination Dining/Living, Crown Moldings, Dining Area, Entry Level Bedroom, Floor Plan - Open, Kitchen - Island, Kitchen - Gourmet, Primary Bath(s), Recessed Lighting, Tub Shower, Upgraded Countertops, Walk-in Closet(s), Wood Floors, Wet/Dry Bar
Hot Water Tankless
Heating Heat Pump(s)
Cooling None
Flooring Hardwood, Marble
Equipment Built-In Microwave, Built-In Range, Dishwasher, Disposal, Dryer - Front Loading, Energy Efficient Appliances, Instant Hot Water, Oven/Range - Gas, Range Hood, Refrigerator, Stainless Steel Appliances, Washer - Front Loading, Water Heater - Tankless
Furnishings No
Fireplace N
Appliance Built-In Microwave, Built-In Range, Dishwasher, Disposal, Dryer - Front Loading, Energy Efficient Appliances, Instant Hot Water, Oven/Range - Gas, Range Hood, Refrigerator, Stainless Steel Appliances, Washer - Front Loading, Water Heater - Tankless
Heat Source Electric
Laundry Dryer In Unit, Has Laundry, Upper Floor, Washer In Unit
Exterior
Amenities Available Other
Water Access N
View City, Street
Roof Type Flat
Accessibility Other
Garage N
Building
Story 2
Unit Features Garden 1 - 4 Floors
Sewer Public Sewer
Water Public
Architectural Style Contemporary
Level or Stories 2
Additional Building Above Grade, Below Grade
Structure Type 9'+ Ceilings
New Construction Y
Schools
School District District Of Columbia Public Schools
Others
HOA Fee Include Trash,Water,Sewer,Reserve Funds
Senior Community No
Tax ID 0510//0159
Ownership Condominium
Security Features Main Entrance Lock
Special Listing Condition Standard
Read Less Info
Want to know what your home might be worth? Contact us for a FREE valuation!

Our team is ready to help you sell your home for the highest possible price ASAP

Bought with Jorge Andres Perez • Fairfax Realty 50/66 LLC
"My job is to find and attract mastery-based agents to the office, protect the culture, and make sure everyone is happy! "






