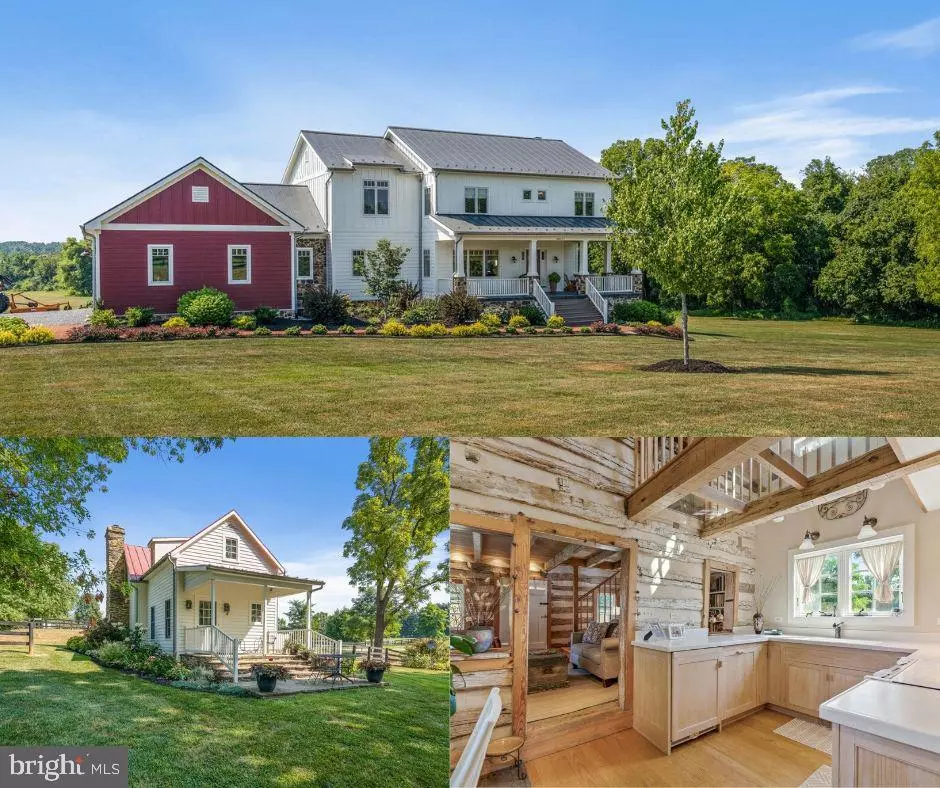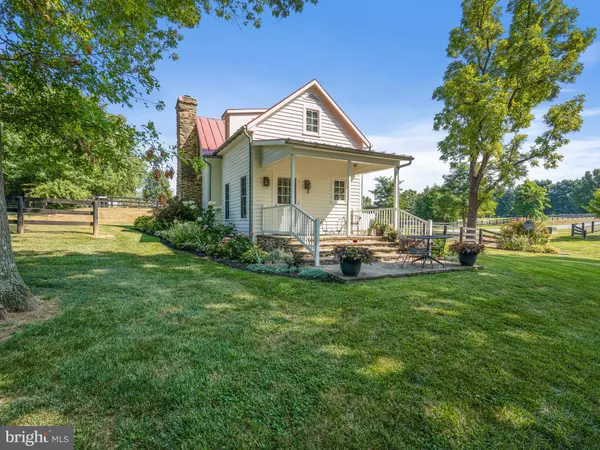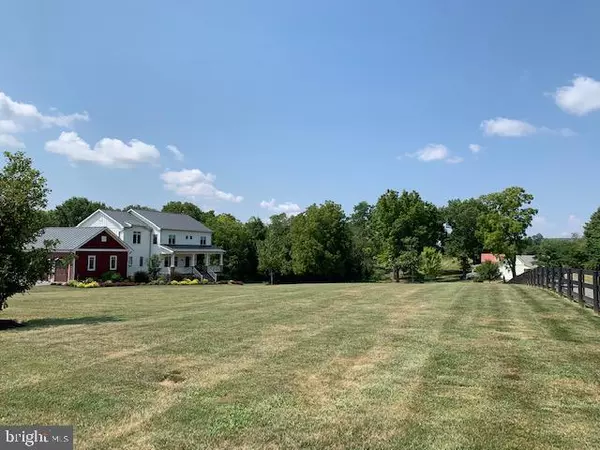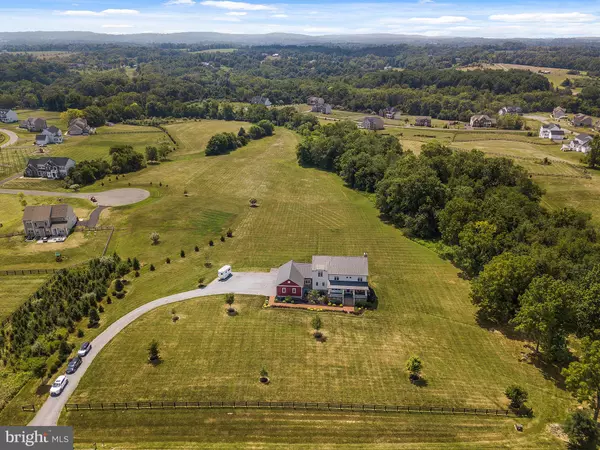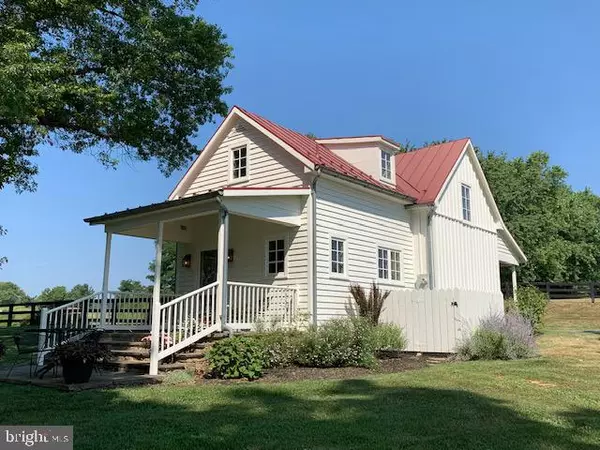$1,325,000
$1,350,000
1.9%For more information regarding the value of a property, please contact us for a free consultation.
5 Beds
5 Baths
4,912 SqFt
SOLD DATE : 09/29/2020
Key Details
Sold Price $1,325,000
Property Type Single Family Home
Sub Type Detached
Listing Status Sold
Purchase Type For Sale
Square Footage 4,912 sqft
Price per Sqft $269
Subdivision Reserve At Waterford
MLS Listing ID VALO404876
Sold Date 09/29/20
Style Contemporary,Colonial,Log Home,Cabin/Lodge,Craftsman
Bedrooms 5
Full Baths 4
Half Baths 1
HOA Y/N N
Abv Grd Liv Area 3,662
Originating Board BRIGHT
Year Built 2013
Annual Tax Amount $8,166
Tax Year 2020
Lot Size 21.330 Acres
Acres 21.33
Property Description
Two Homes on One Property! See Video Tour: https://tours.housefli.com/1393185?idx=1 * Live your Dream Life in this Luxury, Custom Built Craftsman Style Home sited on 21.33 Acres in a prime location in Waterford, VA No HOA, NO CC&R's -- Build your Equestrian Center, Bring Your Horses, Winery/Vines, Brewery/Hopps, Paddocks, Riding Ring, In-ground Pool, Additional Garage, Workshop and more with County Approvals! 2nd Home on Property is a Log Cottage, rich in history, and is perfect for an office and is income producing. Comcast High Speed Internet and TV Available!The Custom, energy efficient Home was built in 2014 with SIPS -Structural Insulated Panels, Hardiplank Siding, 12" thick poured concrete foundation with Stone Water table. Custom designer and high end features include 9 Foot Ceilings on all 3 levels, Marvin Windows with Screens, Seamless Metal Roof, Galvanized half round gutters, Masonry Stone Chimney/fireplace, Brick Front Walkway, Front and rear porch with slate tile floor, oversized 3 car garage (can fit your tractor). Enjoy sunrises and sunsets on the front and side wrap around porch! Family Members and Guests will enjoy the En-Suite in lower level with private entry, bamboo flooring, great room, full kitchen, bedroom, full bath with walk in shower, travertine tile, quartz counter top and laundry area. The main level and bedroom level of the home boasts 3/4" Hickory hardwood flooring, custom trim work and hardwood staircases. Gourmet Kitchen with custom built Amish Cabinetry, professional grade stainless steel appliances, granite counter tops and subway tile back splash. The Pantry is like no other with custom barn door features and plenty of storage. Mud room leads to rear porch, complete with views of the southern sky! Bathrooms were constructed with custom wood vanities, carrara marble/granite counter tops and tile floors. Plenty of unfinished storage in the spacious lower level! Other property perks : Whole House Generator fueled by propane, Buried Propane Tank (not leased), 3-ton high efficiency HVAC System, On-Demand Water Heater, Kinetico Water Treatment/Softener, 4 Wells on Property. The Log Cottage is quietly sited on the property, and has a separate septic system and drain field. Architecturally restored log cottage, built in the early nineteenth century. Wood clapboard siding, metal roof, galvanized half round gutters, custom kitchen cabinets with corian counter tops, custom built in book shelves, custom bathroom vanity and copper sink, hand hewn logs/timbers, stone fireplace with wood burning stove. Updated HVAC, roof and exterior recently painted.Sunny Southern Exposure with amazing views of the morning and night skies! Property is in open space land use, seller is not responsible for roll back taxes. No gravel roads, easy access to Routes 287, 9, 7. Cottage can be shown during second showing -- contact Listing Agent for entry. Comcast Internet Service
Location
State VA
County Loudoun
Zoning R
Direction North
Rooms
Other Rooms Living Room, Dining Room, Primary Bedroom, Bedroom 2, Bedroom 3, Bedroom 4, Bedroom 5, Kitchen, Family Room, Den, Laundry, Mud Room, Storage Room, Bathroom 2, Bathroom 3, Primary Bathroom, Full Bath, Half Bath
Basement Full, Fully Finished, Improved, Outside Entrance, Rear Entrance, Shelving, Sump Pump, Walkout Level, Windows
Interior
Interior Features Breakfast Area, Built-Ins, Butlers Pantry, Ceiling Fan(s), Dining Area, Efficiency, Family Room Off Kitchen, Floor Plan - Open, Formal/Separate Dining Room, Kitchen - Country, Kitchen - Eat-In, Kitchen - Gourmet, Kitchen - Island, Kitchen - Table Space, Primary Bath(s), Pantry, Recessed Lighting, Soaking Tub, Stall Shower, Upgraded Countertops, Wainscotting, Walk-in Closet(s), Water Treat System, Window Treatments, Wood Floors, 2nd Kitchen, Crown Moldings
Hot Water Propane
Heating Heat Pump(s)
Cooling Central A/C, Ceiling Fan(s), Heat Pump(s)
Flooring Hardwood, Ceramic Tile
Fireplaces Number 1
Fireplaces Type Mantel(s)
Equipment Built-In Microwave, Dishwasher, Disposal, Dryer, Oven/Range - Electric, Refrigerator, Washer, Water Heater, Water Conditioner - Owned, Icemaker, Instant Hot Water, Microwave, Oven/Range - Gas, Six Burner Stove, Stainless Steel Appliances, Water Heater - Tankless
Fireplace Y
Window Features Double Hung,Insulated,Low-E
Appliance Built-In Microwave, Dishwasher, Disposal, Dryer, Oven/Range - Electric, Refrigerator, Washer, Water Heater, Water Conditioner - Owned, Icemaker, Instant Hot Water, Microwave, Oven/Range - Gas, Six Burner Stove, Stainless Steel Appliances, Water Heater - Tankless
Heat Source Electric
Laundry Has Laundry, Hookup, Lower Floor, Main Floor
Exterior
Exterior Feature Porch(es), Patio(s), Wrap Around
Parking Features Garage Door Opener
Garage Spaces 3.0
Utilities Available Under Ground, Propane, Electric Available
Water Access N
View Mountain, Scenic Vista, Trees/Woods, Panoramic
Roof Type Metal
Street Surface Black Top
Accessibility None
Porch Porch(es), Patio(s), Wrap Around
Road Frontage State
Attached Garage 3
Total Parking Spaces 3
Garage Y
Building
Lot Description No Thru Street, Premium, Trees/Wooded, Cleared, Front Yard, Landscaping, Level, Open, Partly Wooded
Story 3
Sewer Septic = # of BR
Water Well
Architectural Style Contemporary, Colonial, Log Home, Cabin/Lodge, Craftsman
Level or Stories 3
Additional Building Above Grade, Below Grade
Structure Type 2 Story Ceilings,9'+ Ceilings
New Construction N
Schools
Elementary Schools Kenneth W. Culbert
Middle Schools Harmony
High Schools Woodgrove
School District Loudoun County Public Schools
Others
Pets Allowed N
Senior Community No
Tax ID 412190670000
Ownership Fee Simple
SqFt Source Assessor
Acceptable Financing Cash, Conventional, FHA, VA, Negotiable
Horse Property Y
Horse Feature Horses Allowed
Listing Terms Cash, Conventional, FHA, VA, Negotiable
Financing Cash,Conventional,FHA,VA,Negotiable
Special Listing Condition Standard
Read Less Info
Want to know what your home might be worth? Contact us for a FREE valuation!

Our team is ready to help you sell your home for the highest possible price ASAP

Bought with Steven Popovitch • Redfin Corporation
"My job is to find and attract mastery-based agents to the office, protect the culture, and make sure everyone is happy! "

