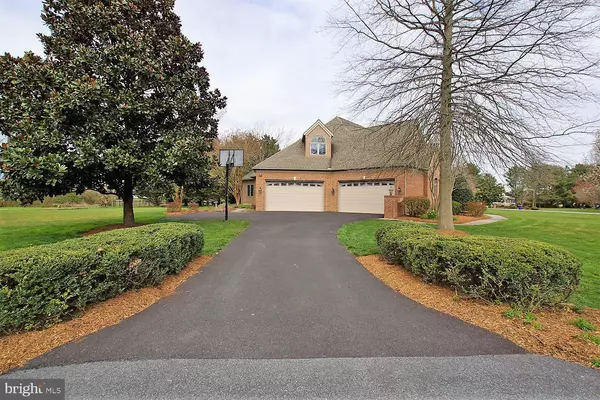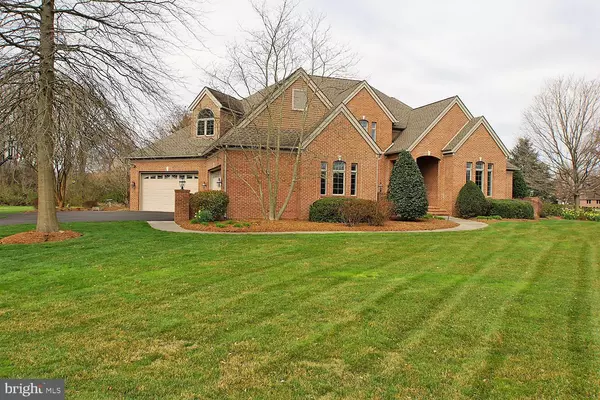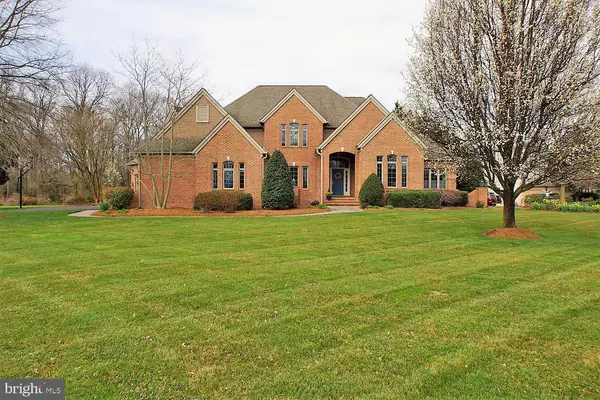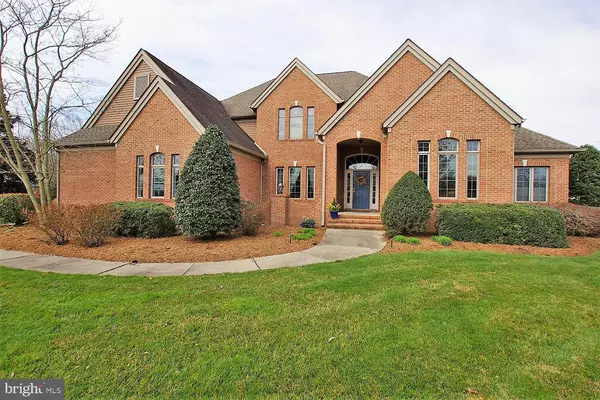$550,000
$570,000
3.5%For more information regarding the value of a property, please contact us for a free consultation.
4 Beds
4 Baths
7,882 SqFt
SOLD DATE : 06/15/2020
Key Details
Sold Price $550,000
Property Type Single Family Home
Sub Type Detached
Listing Status Sold
Purchase Type For Sale
Square Footage 7,882 sqft
Price per Sqft $69
Subdivision Wild Quail
MLS Listing ID DEKT236768
Sold Date 06/15/20
Style Contemporary
Bedrooms 4
Full Baths 3
Half Baths 1
HOA Fees $16/ann
HOA Y/N Y
Abv Grd Liv Area 5,882
Originating Board BRIGHT
Year Built 1999
Annual Tax Amount $3,126
Tax Year 2019
Lot Size 0.940 Acres
Acres 0.94
Lot Dimensions 251x161
Property Description
Custom Built! Finished Basement! This gorgeous custom home is located in the desirable community of Wild Quail Golf Course. As you arrive you will notice beautiful professional landscaping, perfect manicured lawn, irrigation system, oversized deck, 4 car garage and full brick exterior nestled on a private cul-de-sac. As you enter this home you will notice an elegant open entrance with gleaming hardwood flooring, curved staircase, large dining room with tray ceiling, cozy living room with a marble fireplace, large office/library with built ins and full laundry room. The kitchen is a chef's dream with granite counter tops, custom built cabinetry, double oven and all open to an oversized family room. The first floor also features a master retreat with a large sitting room, double walk in closets both with custom built in closet systems, full bath with whirlpool tub, double sinks, granite counter tops. On the second floor you will find oversized bedrooms starting with a second master suite with private bath and walk in closet. The third and fourth bedroom have walk in closets and share a jack and jill bath. Transition to the finished basement and you will find a bar, exercise room, plenty of room for entertaining or a theater room and plenty of storage. This home is all located within walking distance to the golf course, club house, pool and tennis. Owning this home is not only a pleasure it is a privilege.
Location
State DE
County Kent
Area Caesar Rodney (30803)
Zoning AC
Direction Northeast
Rooms
Other Rooms Living Room, Dining Room, Primary Bedroom, Bedroom 2, Bedroom 4, Kitchen, Family Room, Exercise Room, Laundry, Office, Recreation Room, Bathroom 3
Basement Fully Finished, Heated, Sump Pump
Main Level Bedrooms 1
Interior
Interior Features Additional Stairway, Built-Ins, Ceiling Fan(s), Chair Railings, Crown Moldings, Curved Staircase, Double/Dual Staircase, Entry Level Bedroom, Family Room Off Kitchen, Floor Plan - Open, Formal/Separate Dining Room, Kitchen - Eat-In, Kitchen - Gourmet, Kitchen - Island, Primary Bath(s), Recessed Lighting, Sprinkler System, Upgraded Countertops, Walk-in Closet(s), WhirlPool/HotTub, Wood Floors
Heating Forced Air, Zoned
Cooling Central A/C, Zoned
Flooring Carpet, Ceramic Tile, Hardwood
Fireplaces Number 1
Fireplaces Type Gas/Propane, Marble
Equipment Built-In Microwave, Dishwasher, Dryer, Microwave, Oven - Double, Oven - Self Cleaning, Oven/Range - Electric, Stainless Steel Appliances, Washer
Fireplace Y
Window Features Double Hung,Energy Efficient
Appliance Built-In Microwave, Dishwasher, Dryer, Microwave, Oven - Double, Oven - Self Cleaning, Oven/Range - Electric, Stainless Steel Appliances, Washer
Heat Source Natural Gas
Laundry Main Floor
Exterior
Exterior Feature Brick, Deck(s), Patio(s), Porch(es), Roof
Parking Features Additional Storage Area, Garage - Side Entry, Inside Access, Oversized
Garage Spaces 4.0
Water Access N
Roof Type Architectural Shingle
Street Surface Black Top
Accessibility 36\"+ wide Halls
Porch Brick, Deck(s), Patio(s), Porch(es), Roof
Road Frontage City/County
Attached Garage 4
Total Parking Spaces 4
Garage Y
Building
Lot Description Corner, Cul-de-sac, Landscaping
Story 2
Sewer Gravity Sept Fld, On Site Septic
Water Public
Architectural Style Contemporary
Level or Stories 2
Additional Building Above Grade, Below Grade
Structure Type 2 Story Ceilings,9'+ Ceilings,Cathedral Ceilings,Tray Ceilings,Vaulted Ceilings
New Construction N
Schools
School District Caesar Rodney
Others
HOA Fee Include Common Area Maintenance,Snow Removal
Senior Community No
Tax ID WD-00-08400-02-2800-000
Ownership Fee Simple
SqFt Source Assessor
Acceptable Financing Cash, Conventional, FHA, VA
Listing Terms Cash, Conventional, FHA, VA
Financing Cash,Conventional,FHA,VA
Special Listing Condition Standard
Read Less Info
Want to know what your home might be worth? Contact us for a FREE valuation!

Our team is ready to help you sell your home for the highest possible price ASAP

Bought with Todd M Stonesifer • The Moving Experience Delaware Inc
"My job is to find and attract mastery-based agents to the office, protect the culture, and make sure everyone is happy! "






