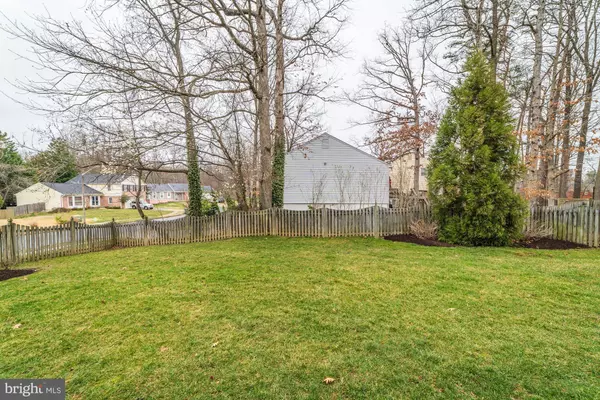$680,000
$675,000
0.7%For more information regarding the value of a property, please contact us for a free consultation.
4 Beds
4 Baths
2,286 SqFt
SOLD DATE : 04/30/2020
Key Details
Sold Price $680,000
Property Type Single Family Home
Sub Type Detached
Listing Status Sold
Purchase Type For Sale
Square Footage 2,286 sqft
Price per Sqft $297
Subdivision Saratoga
MLS Listing ID VAFX1114764
Sold Date 04/30/20
Style Colonial
Bedrooms 4
Full Baths 3
Half Baths 1
HOA Fees $5/ann
HOA Y/N Y
Abv Grd Liv Area 2,286
Originating Board BRIGHT
Year Built 1978
Annual Tax Amount $6,506
Tax Year 2020
Lot Size 0.261 Acres
Acres 0.26
Property Description
OH Sunday, 3/15, 2-4. This house has so much to offer - Rarely available Cambridge model - one of the largest models in Saratoga. The master bedroom has 2 closets and in addition to its already spacious room, it has a 10 x 10 sitting room as well. Huge 4th Bedroom with under storage under eaves. Upper level laundry room - no more carrying laundry up and down stairs! Updates abound throughout -- New kitchen in 2019 featuring 42" cabinets, Bosch stove and dishwasher, Kitchen Aid refrigerator, Gorgeous quartz countertop and glass backsplash, Pantry, updated Master Bath, updated Hall Bath, Wood floors in Family Room, Gas fireplace, beautiful french doors, Lower level rec room with built in bookshelves, Office, huge work room/storage, etc. Roof 2013, Furnace 2018, Air Conditioner 2016, Hot Water Heater 2013, Replacement windows 2012, Washer 2016, Dryer 2018. Fenced corner lot, gorgeous landscaping, underground sprinkler system. Minutes to Fort Belvoir, Springfield and Van Dorn metros, park and ride, public bus routes in neighborhood, shopping and restaurants within a mile, etc.
Location
State VA
County Fairfax
Zoning 130
Rooms
Other Rooms Living Room, Dining Room, Primary Bedroom, Sitting Room, Bedroom 2, Bedroom 3, Bedroom 4, Kitchen, Family Room, Office, Recreation Room, Workshop, Primary Bathroom, Full Bath, Half Bath
Basement Full, Fully Finished
Interior
Interior Features Attic, Ceiling Fan(s), Family Room Off Kitchen, Floor Plan - Traditional, Formal/Separate Dining Room, Kitchen - Country, Primary Bath(s), Sprinkler System, Walk-in Closet(s), Window Treatments, Wood Floors, Upgraded Countertops
Hot Water Natural Gas
Heating Forced Air
Cooling Central A/C, Ceiling Fan(s)
Fireplaces Number 1
Fireplaces Type Gas/Propane, Mantel(s)
Equipment Built-In Microwave, Dishwasher, Disposal, Dryer, Humidifier, Icemaker, Refrigerator, Stainless Steel Appliances, Stove, Washer
Fireplace Y
Window Features Double Pane,Energy Efficient,Replacement,Screens
Appliance Built-In Microwave, Dishwasher, Disposal, Dryer, Humidifier, Icemaker, Refrigerator, Stainless Steel Appliances, Stove, Washer
Heat Source Natural Gas
Laundry Upper Floor
Exterior
Parking Features Garage - Front Entry
Garage Spaces 2.0
Water Access N
Accessibility None
Attached Garage 2
Total Parking Spaces 2
Garage Y
Building
Lot Description Corner
Story 3+
Sewer Public Sewer
Water Public
Architectural Style Colonial
Level or Stories 3+
Additional Building Above Grade, Below Grade
New Construction N
Schools
School District Fairfax County Public Schools
Others
Senior Community No
Tax ID 0982 06 0656
Ownership Fee Simple
SqFt Source Assessor
Special Listing Condition Standard
Read Less Info
Want to know what your home might be worth? Contact us for a FREE valuation!

Our team is ready to help you sell your home for the highest possible price ASAP

Bought with Colleen M Pavlick • Compass
"My job is to find and attract mastery-based agents to the office, protect the culture, and make sure everyone is happy! "






