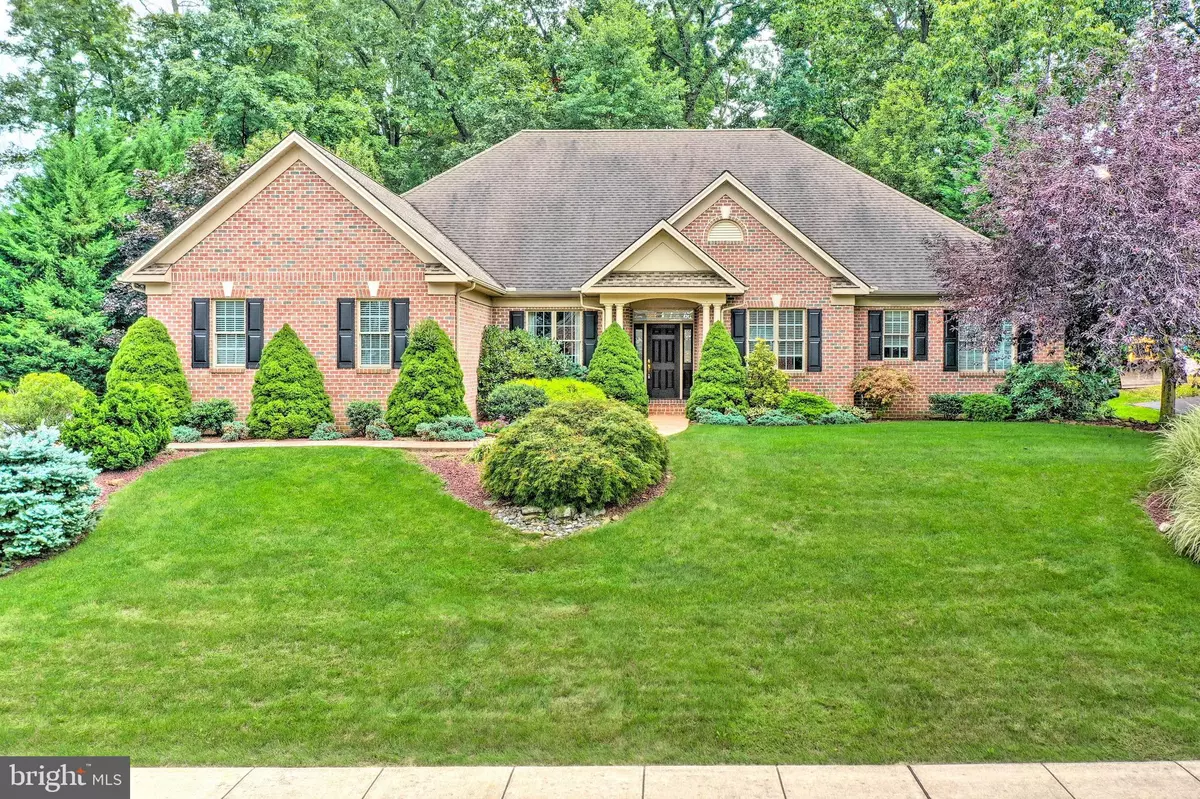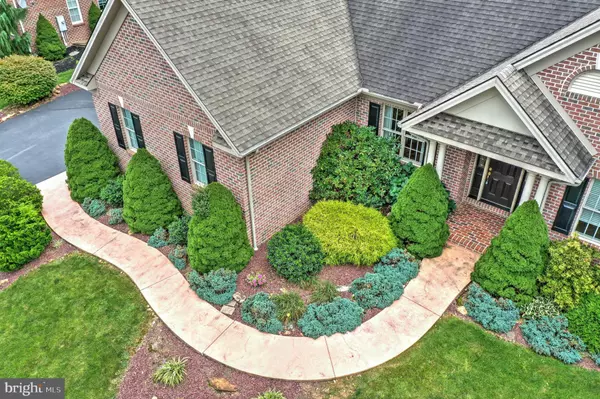$377,500
$389,900
3.2%For more information regarding the value of a property, please contact us for a free consultation.
4 Beds
3 Baths
2,923 SqFt
SOLD DATE : 12/04/2020
Key Details
Sold Price $377,500
Property Type Single Family Home
Sub Type Detached
Listing Status Sold
Purchase Type For Sale
Square Footage 2,923 sqft
Price per Sqft $129
Subdivision Woodland Heights
MLS Listing ID PAYK145180
Sold Date 12/04/20
Style Ranch/Rambler
Bedrooms 4
Full Baths 2
Half Baths 1
HOA Y/N N
Abv Grd Liv Area 2,923
Originating Board BRIGHT
Year Built 2003
Annual Tax Amount $10,342
Tax Year 2020
Lot Size 0.397 Acres
Acres 0.4
Property Description
One floor living at its finest in the custom built home by Jeffrey L.Henry. Dramatic entrance foyer with hardwood floor. Formal dining room framed by columns with crown molding, chair rail and hardwood floor. Open concept continues with great room framed by crown molding, lovely gas log fireplace, hardwood floor. Enter the inviting kitchen designed for the gourmet chef or family gatherings. Granite countertops, center island breakfast bar, double wall ovens, smooth top range, recessed lighting, walk-in pantry, dining area, abundant cabinet space, ceramic tile floor and access to patio. Pocket doors to spacious laundry room with utility tub and counter space. Glorious master suite with spacious walk-in closet and luxurious master bath with whirlpool tub, shower, double vanities, dressing table, linen closet, ceramic tile floor. Two additional spacious bedrooms with ample closet space. Main bath with ceramic tile floor and double bowl vanity. Second floor bonus room can serve a variety of uses such as office, studio, library, bedroom. Enjoy outdoor entertaining under the large stamped concrete patio. Very private back yard. Built-in equipment/storage shed. Fabulous curb appeal and beautifully landscaped lot. Gigantic basement with rough-in bath just waiting for your finishing touch!
Location
State PA
County York
Area York Twp (15254)
Zoning RESIDENTIAL
Rooms
Other Rooms Dining Room, Primary Bedroom, Bedroom 2, Bedroom 3, Bedroom 4, Kitchen, Basement, Foyer, Breakfast Room, Great Room, Laundry, Bathroom 2, Primary Bathroom, Half Bath
Basement Full
Main Level Bedrooms 3
Interior
Interior Features Breakfast Area, Carpet, Ceiling Fan(s), Central Vacuum, Chair Railings, Crown Moldings, Dining Area, Entry Level Bedroom, Family Room Off Kitchen, Floor Plan - Open, Kitchen - Eat-In, Kitchen - Island, Kitchen - Table Space, Pantry, Primary Bath(s), Recessed Lighting, Skylight(s), Walk-in Closet(s), Upgraded Countertops, WhirlPool/HotTub, Window Treatments, Wood Floors
Hot Water Natural Gas
Heating Forced Air
Cooling Central A/C
Flooring Carpet, Ceramic Tile, Hardwood
Fireplaces Number 1
Fireplaces Type Gas/Propane, Heatilator
Equipment Built-In Microwave, Central Vacuum, Cooktop, Dishwasher, Disposal, Oven - Double, Oven - Wall, Refrigerator, Water Heater
Fireplace Y
Appliance Built-In Microwave, Central Vacuum, Cooktop, Dishwasher, Disposal, Oven - Double, Oven - Wall, Refrigerator, Water Heater
Heat Source Natural Gas
Exterior
Exterior Feature Patio(s), Porch(es), Roof
Parking Features Garage - Side Entry, Garage Door Opener
Garage Spaces 4.0
Water Access N
Roof Type Asphalt
Accessibility Level Entry - Main
Porch Patio(s), Porch(es), Roof
Attached Garage 2
Total Parking Spaces 4
Garage Y
Building
Lot Description Backs to Trees, Landscaping
Story 1
Sewer Public Sewer
Water Public
Architectural Style Ranch/Rambler
Level or Stories 1
Additional Building Above Grade, Below Grade
New Construction N
Schools
School District Dallastown Area
Others
Senior Community No
Tax ID 54-000-49-0114-00-00000
Ownership Fee Simple
SqFt Source Assessor
Acceptable Financing Cash, Conventional, VA
Listing Terms Cash, Conventional, VA
Financing Cash,Conventional,VA
Special Listing Condition Standard
Read Less Info
Want to know what your home might be worth? Contact us for a FREE valuation!

Our team is ready to help you sell your home for the highest possible price ASAP

Bought with Mike W Shue • Iron Valley Real Estate of York County
"My job is to find and attract mastery-based agents to the office, protect the culture, and make sure everyone is happy! "






